Local realty services provided by:ERA Brokers Consolidated
14138 S Spyglass Hill Dr,Draper, UT 84020
$775,000
- 2 Beds
- 3 Baths
- 3,723 sq. ft.
- Single family
- Active
Listed by: lani herd
Office: rider real estate llc.
MLS#:2120537
Source:SL
Price summary
- Price:$775,000
- Price per sq. ft.:$208.17
- Monthly HOA dues:$385
About this home
*Trustee Sale, property sold As-Is* A new opportunity to make an amazing home located on the Draper benches is now yours. Enjoy the privacy and security that the Village On The Green gated community offers, including a pool, clubhouse, access to beautiful mountain trails, amazing views and nature at its finest. This one of a kind home features one of the largest floor plans available in the community at 3,723 square feet. The custom wood work and attention to detail begins at the entrance and can be found throughout the entire home. Pay particular attention to the custom moldings and exquisite detail from floor to ceiling as you work your way past the office with a custom designed walnut desk, bookshelves and credenza. Enjoy the open feel of the kitchen and family room with the high ceilings and extended height and backlit features. The cherry wood cabinets, solid surface countertops and entertainment center are all custom designed. This description could go on for another couple of paragraphs and something would be left out. Go see for yourselves. Don't overlook the 2 furnaces, the oversized garage door (18ft), the heated driveway, the epoxy garage floor and don't even try to count all of that cabinets and storage shelves in the basement (you may even be able to give up your storage unit). Seriously though, schedule an appointment to go and see it for yourself. Square footage figures are provided as a courtesy estimate only and were obtained from county records . Buyer is advised to obtain an independent measurement.
Contact an agent
Home facts
- Year built:2004
- Listing ID #:2120537
- Added:95 day(s) ago
- Updated:February 03, 2026 at 11:59 AM
Rooms and interior
- Bedrooms:2
- Total bathrooms:3
- Full bathrooms:2
- Living area:3,723 sq. ft.
Heating and cooling
- Cooling:Central Air
- Heating:Forced Air
Structure and exterior
- Roof:Asphalt
- Year built:2004
- Building area:3,723 sq. ft.
- Lot area:0.15 Acres
Schools
- High school:Corner Canyon
- Middle school:Draper Park
- Elementary school:Oak Hollow
Utilities
- Water:Culinary, Water Connected
- Sewer:Sewer Connected, Sewer: Connected
Finances and disclosures
- Price:$775,000
- Price per sq. ft.:$208.17
- Tax amount:$4,000
New listings near 14138 S Spyglass Hill Dr
 $600,000Pending4 beds 3 baths2,358 sq. ft.
$600,000Pending4 beds 3 baths2,358 sq. ft.84 E Sequoia Hills Dr, Draper, UT 84020
MLS# 2131101Listed by: KW SOUTH VALLEY KELLER WILLIAMS- Open Sat, 10am to 2pmNew
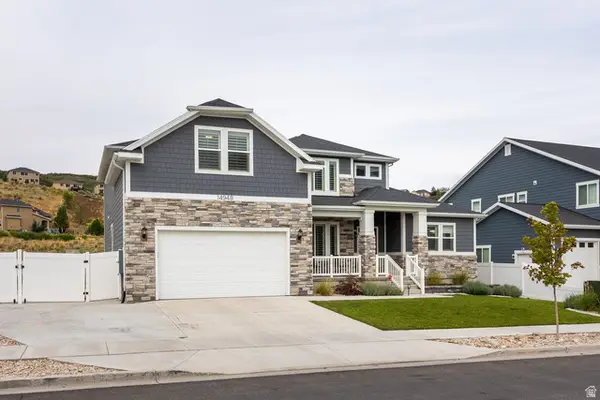 $975,000Active4 beds 3 baths4,936 sq. ft.
$975,000Active4 beds 3 baths4,936 sq. ft.14948 S Springtime Rd, Draper, UT 84020
MLS# 2134275Listed by: EQUITY REAL ESTATE (SOLID) - Open Sat, 11am to 1pmNew
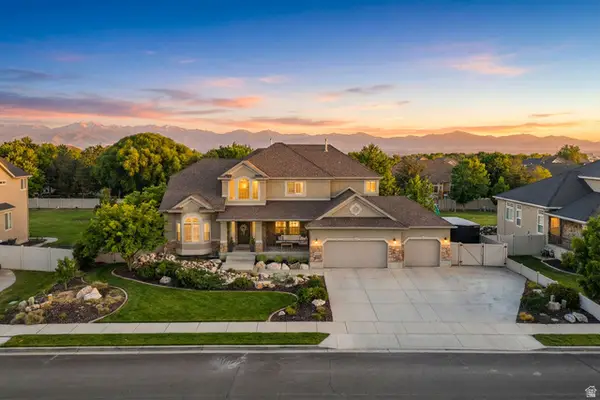 $1,435,000Active7 beds 5 baths5,484 sq. ft.
$1,435,000Active7 beds 5 baths5,484 sq. ft.13520 S Lone Rock Dr, Draper, UT 84020
MLS# 2128028Listed by: EXP REALTY, LLC - New
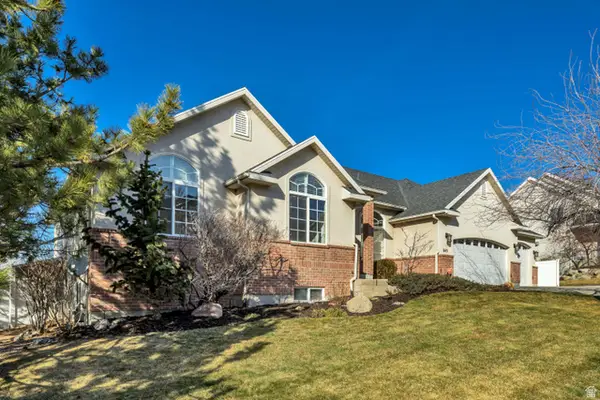 $989,000Active5 beds 3 baths3,900 sq. ft.
$989,000Active5 beds 3 baths3,900 sq. ft.645 E Rocky Mouth Ln, Draper, UT 84020
MLS# 2134040Listed by: WINDERMERE REAL ESTATE (DAYBREAK) - New
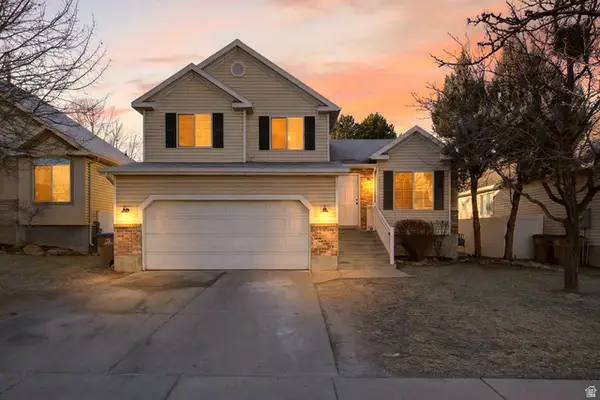 $574,900Active4 beds 3 baths1,766 sq. ft.
$574,900Active4 beds 3 baths1,766 sq. ft.269 W Beverlee Ann Dr #11720, Draper, UT 84020
MLS# 2133967Listed by: EQUITY SUMMIT GROUP PC - New
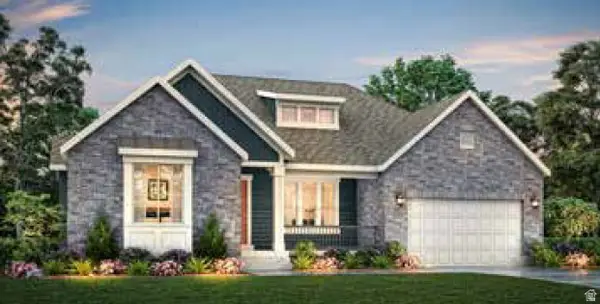 $1,064,847Active3 beds 3 baths4,285 sq. ft.
$1,064,847Active3 beds 3 baths4,285 sq. ft.11749 S Halls Rd, Draper, UT 84020
MLS# 2133782Listed by: IVORY HOMES, LTD - New
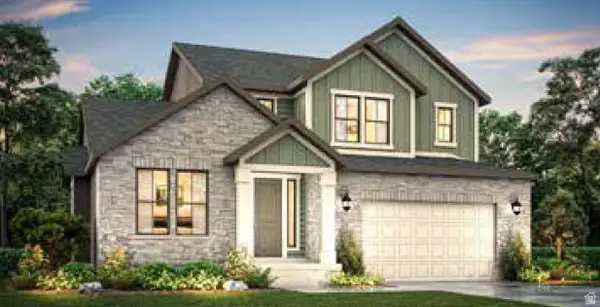 $1,029,119Active3 beds 3 baths3,652 sq. ft.
$1,029,119Active3 beds 3 baths3,652 sq. ft.11781 S Halls Rd, Draper, UT 84020
MLS# 2133787Listed by: IVORY HOMES, LTD - New
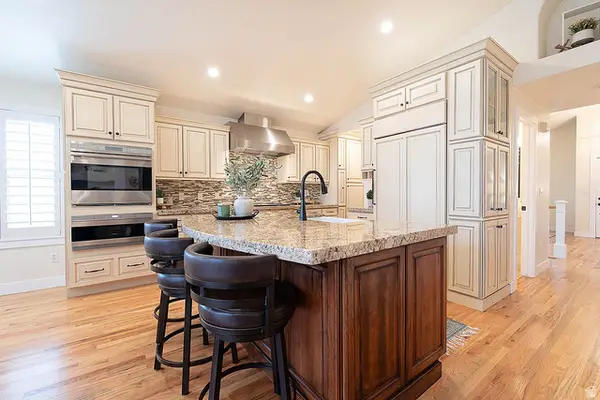 $650,000Active3 beds 3 baths2,604 sq. ft.
$650,000Active3 beds 3 baths2,604 sq. ft.1154 E Parkstone Dr #125, Draper, UT 84020
MLS# 2133793Listed by: REALTY ONE GROUP SIGNATURE (SOUTH VALLEY) - New
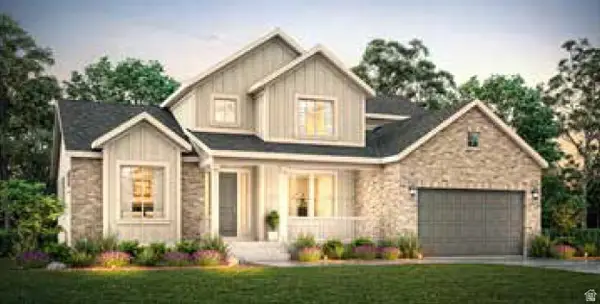 $1,228,478Active4 beds 3 baths4,056 sq. ft.
$1,228,478Active4 beds 3 baths4,056 sq. ft.11566 S Junegrass Dr, Draper, UT 84020
MLS# 2133798Listed by: IVORY HOMES, LTD - New
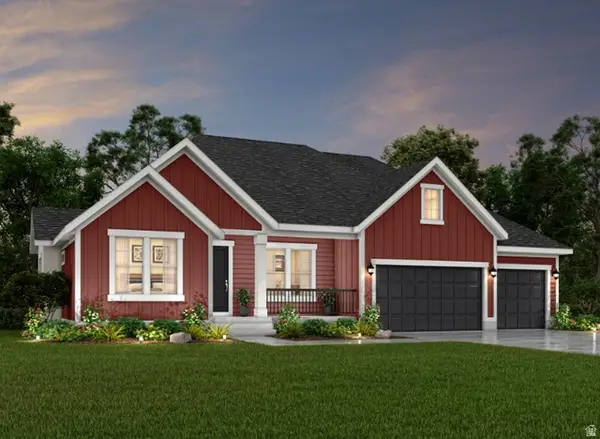 $1,249,260Active6 beds 4 baths4,949 sq. ft.
$1,249,260Active6 beds 4 baths4,949 sq. ft.11711 S Halls Rd, Draper, UT 84020
MLS# 2133761Listed by: IVORY HOMES, LTD

