Local realty services provided by:ERA Realty Center
Listed by: brian jensen
Office: summit sotheby's international realty
MLS#:2108937
Source:SL
Price summary
- Price:$2,750,000
- Price per sq. ft.:$393.31
- Monthly HOA dues:$405
About this home
Unobstructed views and the lifestyle you've always dreamed of! Exclusive private lane in SunCrest. 23-ft. vaulted ceiling, floor-to-ceiling windows capture bright orange sunsets, glittering city lights, gorgeous mountains, and billowing clouds. 1,500-square-foot wraparound deck--perfect for entertaining--above the inversion. Comfortable radiant heat and four fireplaces provide cozy winter warmth. Custom open floor plan, gourmet kitchen, and gracious family room. Primary suite spoils you with fireplace, ensuite bathroom, oversized shower, dressing rooms, and laundry room. Two massive home offices connected via bridgeway. Walkout lower level, large living area, 10-ft ceilings, 2nd kitchen, bedrooms with ensuite bathrooms, laundry, 10-seat theater room, plus a must-see 'panic' room with Fort Knox fire-rated door. Storage galore. RV parking with clean-out. Brand new roof and newer AC. Home is in immaculate condition. Near Utah's tech corridor, world-class mountain biking, skiing. Perfect family home or corporate retreat.
Contact an agent
Home facts
- Year built:2004
- Listing ID #:2108937
- Added:148 day(s) ago
- Updated:January 30, 2026 at 12:02 PM
Rooms and interior
- Bedrooms:4
- Total bathrooms:4
- Full bathrooms:3
- Half bathrooms:1
- Living area:6,992 sq. ft.
Heating and cooling
- Cooling:Central Air
- Heating:Radiant Floor
Structure and exterior
- Roof:Asphalt
- Year built:2004
- Building area:6,992 sq. ft.
- Lot area:0.58 Acres
Schools
- High school:Corner Canyon
- Middle school:Draper Park
- Elementary school:Oak Hollow
Utilities
- Water:Culinary, Water Connected
- Sewer:Sewer Connected, Sewer: Connected, Sewer: Public
Finances and disclosures
- Price:$2,750,000
- Price per sq. ft.:$393.31
- Tax amount:$13,936
New listings near 1459 E Meadow Bluff Ln
- New
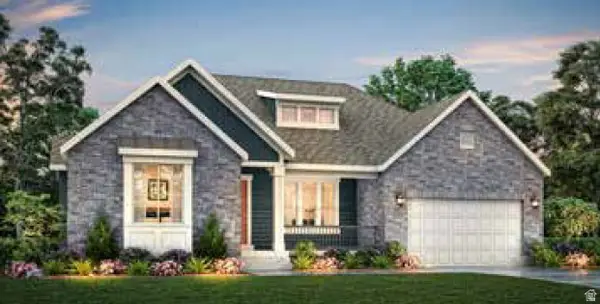 $1,064,847Active3 beds 3 baths4,285 sq. ft.
$1,064,847Active3 beds 3 baths4,285 sq. ft.11749 S Halls Rd, Draper, UT 84020
MLS# 2133782Listed by: IVORY HOMES, LTD - New
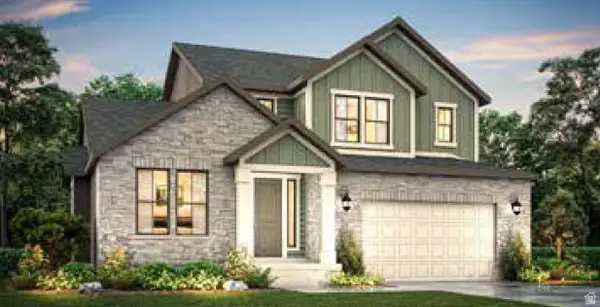 $1,029,119Active3 beds 3 baths3,652 sq. ft.
$1,029,119Active3 beds 3 baths3,652 sq. ft.11781 S Halls Rd, Draper, UT 84020
MLS# 2133787Listed by: IVORY HOMES, LTD - Open Sat, 11am to 1pmNew
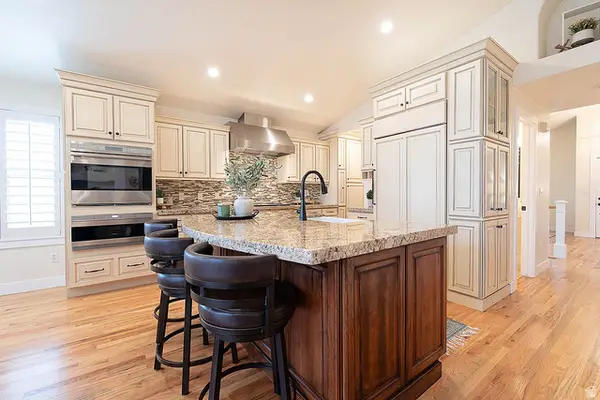 $650,000Active3 beds 3 baths2,604 sq. ft.
$650,000Active3 beds 3 baths2,604 sq. ft.1154 E Parkstone Dr #125, Draper, UT 84020
MLS# 2133793Listed by: REALTY ONE GROUP SIGNATURE (SOUTH VALLEY) - New
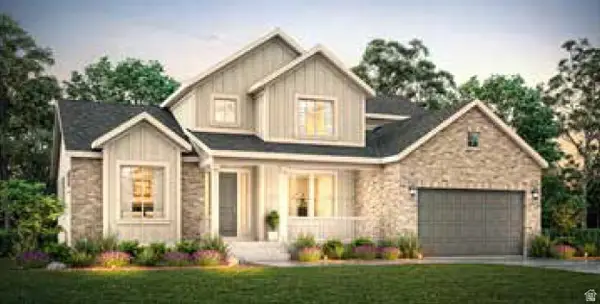 $1,228,478Active4 beds 3 baths4,056 sq. ft.
$1,228,478Active4 beds 3 baths4,056 sq. ft.11566 S Junegrass Dr, Draper, UT 84020
MLS# 2133798Listed by: IVORY HOMES, LTD - New
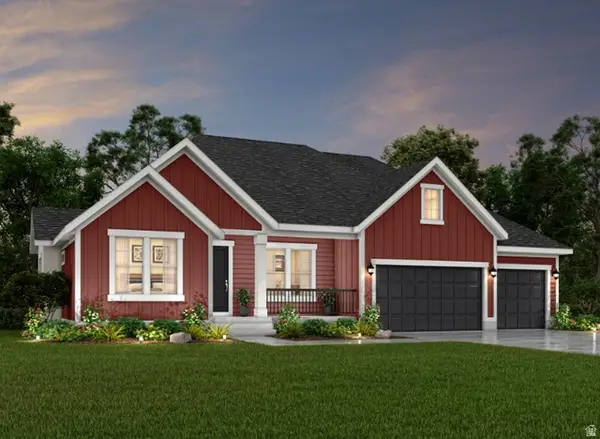 $1,249,260Active6 beds 4 baths4,949 sq. ft.
$1,249,260Active6 beds 4 baths4,949 sq. ft.11711 S Halls Rd, Draper, UT 84020
MLS# 2133761Listed by: IVORY HOMES, LTD - New
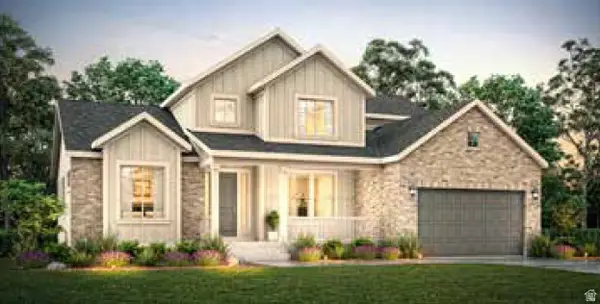 $1,099,395Active4 beds 3 baths4,056 sq. ft.
$1,099,395Active4 beds 3 baths4,056 sq. ft.11737 S Halls Rd, Draper, UT 84020
MLS# 2133777Listed by: IVORY HOMES, LTD - Open Sat, 1 to 3pmNew
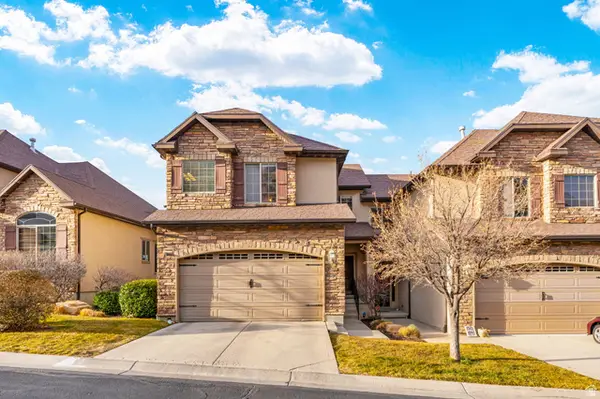 $635,000Active3 beds 4 baths2,394 sq. ft.
$635,000Active3 beds 4 baths2,394 sq. ft.327 E Nechatel Dr, Draper, UT 84020
MLS# 2133722Listed by: REAL BROKER, LLC - Open Sat, 10am to 12pmNew
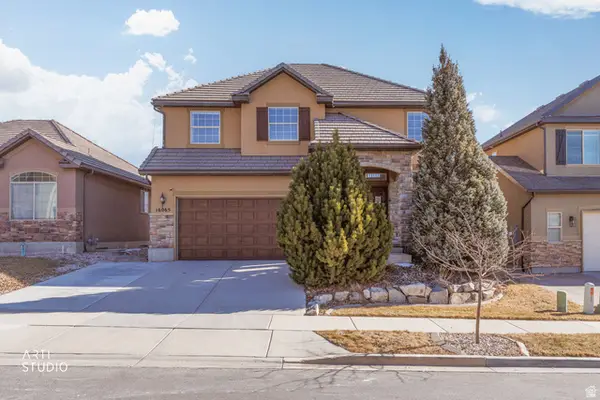 Listed by ERA$670,000Active3 beds 3 baths2,893 sq. ft.
Listed by ERA$670,000Active3 beds 3 baths2,893 sq. ft.16065 S Timber Brook Dr E, Draper, UT 84020
MLS# 2133605Listed by: ERA BROKERS CONSOLIDATED (SALT LAKE) - Open Sat, 10:30am to 2:30pmNew
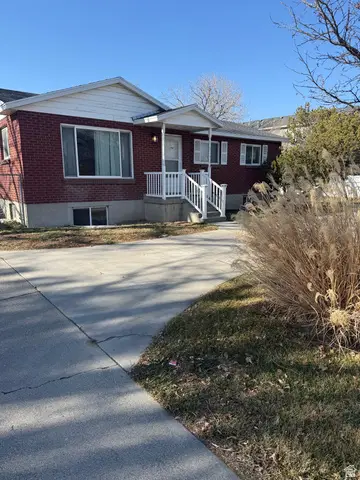 $659,995Active6 beds 2 baths2,116 sq. ft.
$659,995Active6 beds 2 baths2,116 sq. ft.13160 S 300 E, Draper, UT 84020
MLS# 2133600Listed by: EXCLUSIVE REAL ESTATE LLC - New
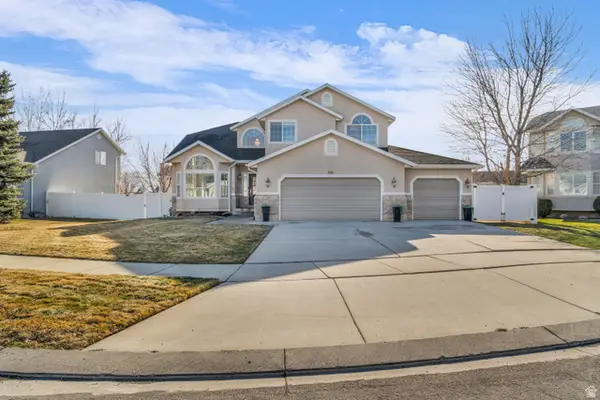 $925,000Active4 beds 3 baths3,961 sq. ft.
$925,000Active4 beds 3 baths3,961 sq. ft.168 E Harvest Berry Pl, Draper, UT 84020
MLS# 2133328Listed by: EQUITY REAL ESTATE (PREMIER ELITE)

