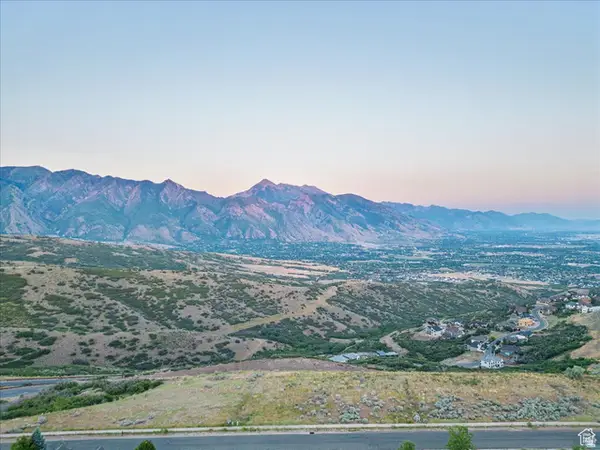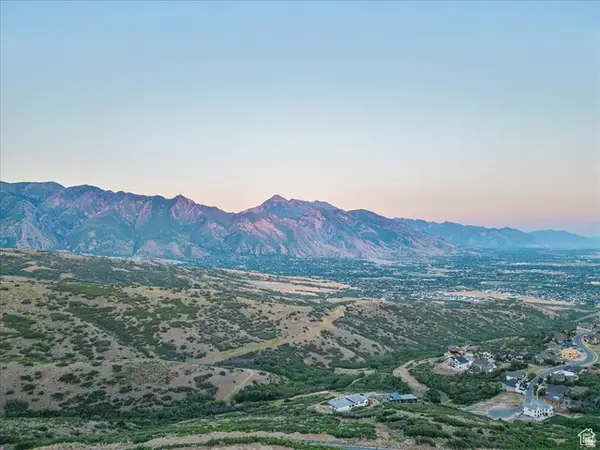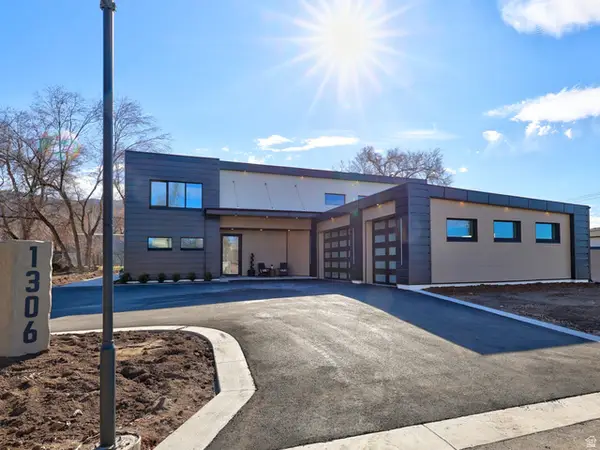14598 S Canyon Edge Cir, Draper, UT 84020
Local realty services provided by:ERA Realty Center
Listed by: randy smith
Office: equity real estate (results)
MLS#:2103815
Source:SL
Price summary
- Price:$3,000,000
- Price per sq. ft.:$425.95
About this home
Perched high in the mountains at the end of a peaceful cul-de-sac, this extraordinary estate offers over 7,000 square feet of refined luxury, panoramic mountain views, and unmatched privacy. Thoughtfully designed for both grand entertaining and everyday comfort, this home blends natural beauty with world-class amenities. From the moment you arrive, the heated driveway welcomes you to a home that's truly above it all-literally and figuratively. Enjoy cleaner air above the inversion and unobstructed views from nearly every room. Step inside to an open and functional floor plan with soaring ceilings, expansive living spaces, and seamless indoor-outdoor flow to multiple decks and patios. The chef's kitchen is a culinary dream, featuring top-of-the-line Wolf and Sub-Zero appliances, a Cove dishwasher, a large scullery, and even a Scotsman crushed ice maker built into the island. Host with ease thanks to multiple fireplaces, a walkout lower level that feels like a main floor, and a full second kitchen downstairs-perfect for large gatherings or multigenerational living. Retreat to the elegant primary suite with a cozy fireplace, spa-like bath with a soaking tub and oversized shower, and direct access to the covered deck-where you'll feel like you're in Vail or Park City. A washer/dryer in the primary closet adds unmatched convenience. Enjoy resort-style living with an in-ground Olympic-sized pool and expansive patio-perfect for swimming, sunbathing, and hosting large gatherings against a breathtaking mountain backdrop. With high-speed quantum fiber installed, it's ideal for remote work or streaming. Other features include a private gym, a theater room, a roughed in golf simulator, and it is located next to a mountain trailhead for hiking and biking. There is ample storage throughout, and with a half-acre lot offering both seclusion and space-this is mountain living at its finest.
Contact an agent
Home facts
- Year built:2024
- Listing ID #:2103815
- Added:189 day(s) ago
- Updated:December 20, 2025 at 08:53 AM
Rooms and interior
- Bedrooms:6
- Total bathrooms:5
- Full bathrooms:4
- Half bathrooms:1
- Living area:7,043 sq. ft.
Heating and cooling
- Cooling:Central Air
- Heating:Forced Air, Gas: Central
Structure and exterior
- Roof:Asphalt
- Year built:2024
- Building area:7,043 sq. ft.
- Lot area:0.47 Acres
Schools
- High school:Lone Peak
- Middle school:Timberline
- Elementary school:Ridgeline
Utilities
- Water:Culinary, Water Connected
- Sewer:Sewer Connected, Sewer: Connected, Sewer: Public
Finances and disclosures
- Price:$3,000,000
- Price per sq. ft.:$425.95
- Tax amount:$9,220
New listings near 14598 S Canyon Edge Cir
- Open Sat, 11am to 1pmNew
 $1,249,000Active4 beds 4 baths4,225 sq. ft.
$1,249,000Active4 beds 4 baths4,225 sq. ft.657 E Vandalay Ln S, Draper, UT 84020
MLS# 2136229Listed by: AXIS REALTY GROUP - Open Sat, 12 to 3pm
 $729,900Active4 beds 3 baths2,892 sq. ft.
$729,900Active4 beds 3 baths2,892 sq. ft.1370 E Meadow Valley Dr, Draper, UT 84020
MLS# 2130583Listed by: EQUITY REAL ESTATE (PREMIER ELITE) - New
 $459,000Active2 beds 3 baths1,759 sq. ft.
$459,000Active2 beds 3 baths1,759 sq. ft.248 E 13800 S #27, Draper, UT 84020
MLS# 2136003Listed by: DLH REALTY - New
 $360,000Active0.35 Acres
$360,000Active0.35 Acres15193 S Eagle Crest Dr #141, Draper (UT Cnty), UT 84020
MLS# 2135950Listed by: LIVE WORK PLAY (SUMMIT) - New
 $720,000Active0.72 Acres
$720,000Active0.72 Acres15219 S Eagle Crest Dr #141, Draper (UT Cnty), UT 84020
MLS# 2135951Listed by: LIVE WORK PLAY (SUMMIT) - New
 $2,350,000Active6 beds 5 baths5,030 sq. ft.
$2,350,000Active6 beds 5 baths5,030 sq. ft.1306 E Victor Ln, Draper, UT 84020
MLS# 2135787Listed by: UTAH REALTY  $785,000Pending5 beds 4 baths3,886 sq. ft.
$785,000Pending5 beds 4 baths3,886 sq. ft.624 E Rocky Knoll Ln S, Draper, UT 84020
MLS# 2135536Listed by: HOMIE $1,150,000Pending4 beds 4 baths4,919 sq. ft.
$1,150,000Pending4 beds 4 baths4,919 sq. ft.14132 S Canyon Vista Ln, Draper, UT 84020
MLS# 2135524Listed by: REAL BROKER, LLC $1,125,000Pending5 beds 5 baths4,917 sq. ft.
$1,125,000Pending5 beds 5 baths4,917 sq. ft.1483 E Tumbleweed Way, Draper, UT 84020
MLS# 2135354Listed by: LAKEBRIDGE REALTY LLC- New
 $519,900Active3 beds 4 baths1,962 sq. ft.
$519,900Active3 beds 4 baths1,962 sq. ft.14392 S Champ Cv, Draper, UT 84020
MLS# 2135244Listed by: REAL ESTATE WITH ROGER A PROFESSIONAL LIMITED LIABILITY COMPANY

