14648 S Springtime Rd, Draper, UT 84020
Local realty services provided by:ERA Brokers Consolidated
Listed by: courtney maddox
Office: real broker, llc.
MLS#:2123704
Source:SL
Price summary
- Price:$1,250,000
- Price per sq. ft.:$261.45
About this home
This SunCrest home sits on a flat, fully usable .44-acre lot with no back neighbors, offering rare privacy, open views, and hard-to-find yard space. Inside, the main level features a custom kitchen with upgraded cabinetry, a hidden butler pantry, and luxury finishes throughout. The living and dining areas include a fireplace and built-ins, and a large mudroom adds everyday functionality. The home offers 6 bedrooms and 4.5 bathrooms, laundry on every floor, and an upstairs ensuite bedroom. The fully finished basement adds even more flexibility with a second kitchen and separate exterior access. An oversized back deck overlooks the private yard and open space behind the property. Located within walking distance of the Peak View Trailhead, this home combines privacy, upgraded living, and access to Draper's trail systems and amenities. **The Property is located on the same street where two homes slid down the hillside in April 2023. Hillside stabilization and repair work has been completed. Additional information is available from the listing agent upon request.
Contact an agent
Home facts
- Year built:2021
- Listing ID #:2123704
- Added:95 day(s) ago
- Updated:February 23, 2026 at 12:05 PM
Rooms and interior
- Bedrooms:6
- Total bathrooms:5
- Full bathrooms:4
- Half bathrooms:1
- Living area:4,781 sq. ft.
Heating and cooling
- Cooling:Central Air
- Heating:Gas: Central
Structure and exterior
- Roof:Asphalt
- Year built:2021
- Building area:4,781 sq. ft.
- Lot area:0.44 Acres
Schools
- High school:Lone Peak
- Middle school:Timberline
- Elementary school:Ridgeline
Utilities
- Water:Culinary, Water Connected
- Sewer:Sewer Connected, Sewer: Connected
Finances and disclosures
- Price:$1,250,000
- Price per sq. ft.:$261.45
- Tax amount:$5,172
New listings near 14648 S Springtime Rd
- New
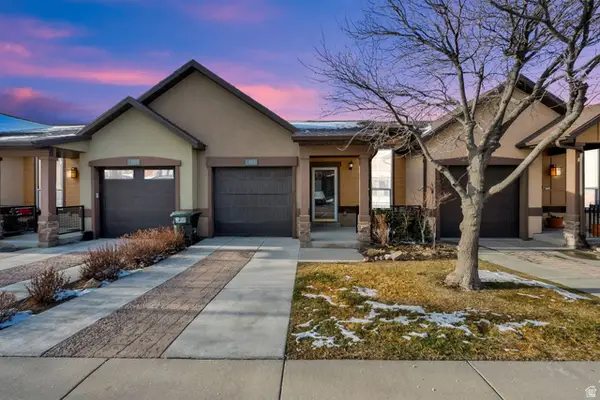 $435,000Active3 beds 3 baths1,752 sq. ft.
$435,000Active3 beds 3 baths1,752 sq. ft.14906 S Treseder St E, Draper, UT 84020
MLS# 2138614Listed by: KW SUCCESS KELLER WILLIAMS REALTY - New
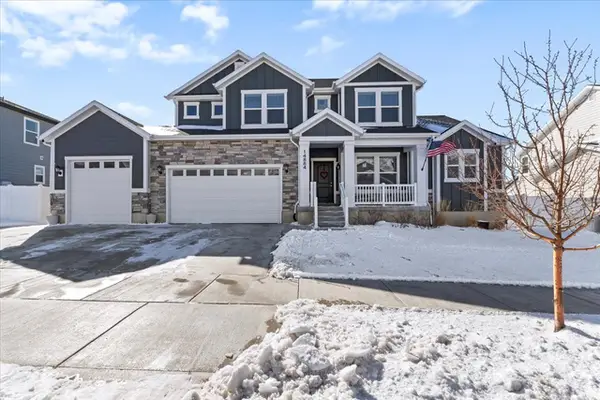 $1,300,000Active6 beds 5 baths4,781 sq. ft.
$1,300,000Active6 beds 5 baths4,781 sq. ft.14884 S Lone Birch Ln, Draper, UT 84020
MLS# 2138581Listed by: ASCENT REAL ESTATE GROUP LLC - New
 $549,000Active3 beds 5 baths1,952 sq. ft.
$549,000Active3 beds 5 baths1,952 sq. ft.14412 S Champ Cv E, Draper, UT 84020
MLS# 2138489Listed by: DIJJIT, LC - New
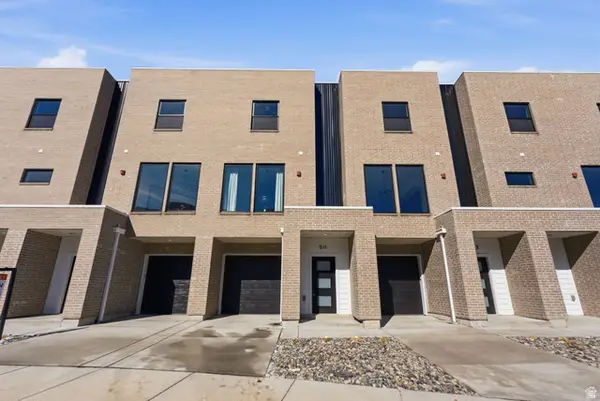 $575,000Active3 beds 4 baths1,952 sq. ft.
$575,000Active3 beds 4 baths1,952 sq. ft.311 E Endurance Cir S, Draper, UT 84020
MLS# 2138491Listed by: DIJJIT, LC - New
 $549,000Active3 beds 4 baths1,952 sq. ft.
$549,000Active3 beds 4 baths1,952 sq. ft.14388 S Champ Cv E, Draper, UT 84020
MLS# 2138493Listed by: DIJJIT, LC - New
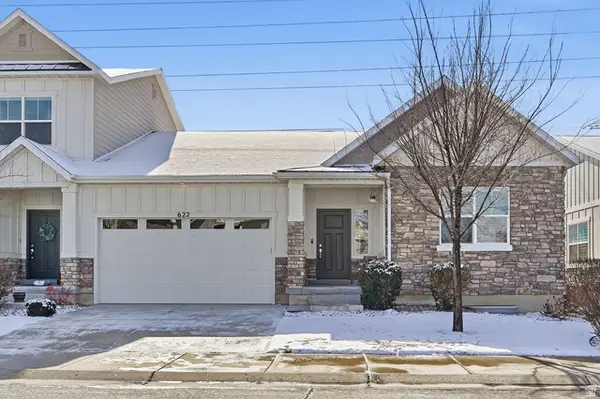 $600,000Active3 beds 2 baths3,182 sq. ft.
$600,000Active3 beds 2 baths3,182 sq. ft.622 E Sawback Ln, Draper, UT 84020
MLS# 2138301Listed by: KW UTAH REALTORS KELLER WILLIAMS (BRICKYARD) - New
 $1,799,900Active7 beds 6 baths5,265 sq. ft.
$1,799,900Active7 beds 6 baths5,265 sq. ft.11872 S Ridge Oak Ln, Draper, UT 84020
MLS# 2138264Listed by: RE/MAX ASSOCIATES - New
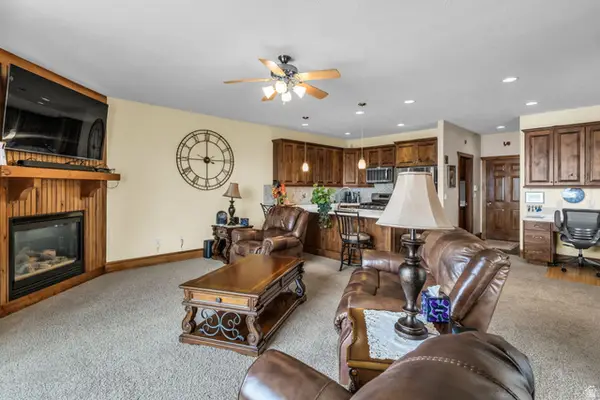 $780,000Active4 beds 3 baths4,215 sq. ft.
$780,000Active4 beds 3 baths4,215 sq. ft.337 E Brayden Way, Draper, UT 84020
MLS# 2138091Listed by: BLACK DIAMOND REALTY - New
 $1,099,000Active7 beds 5 baths5,086 sq. ft.
$1,099,000Active7 beds 5 baths5,086 sq. ft.1536 E Lantern Ln, Draper, UT 84020
MLS# 2138015Listed by: BANGERTER BROTHERS REALTY, LLC - New
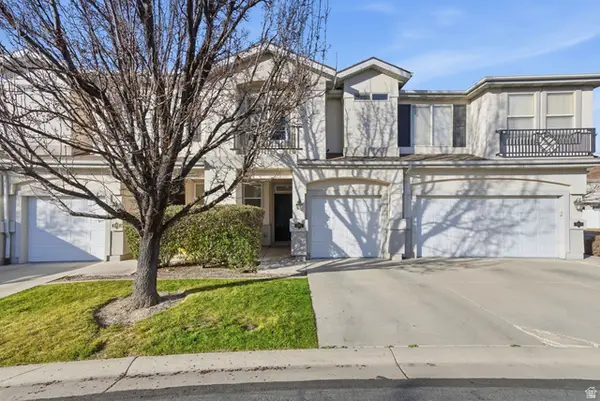 $415,000Active2 beds 3 baths1,237 sq. ft.
$415,000Active2 beds 3 baths1,237 sq. ft.181 E Mountain Peak Dr S, Draper, UT 84020
MLS# 2137833Listed by: PRESIDIO REAL ESTATE (EXECUTIVES)

