14687 S Nestled Cv E, Draper, UT 84020
Local realty services provided by:ERA Realty Center
Listed by: brett r sellick
Office: summit sotheby's international realty
MLS#:2117692
Source:SL
Price summary
- Price:$2,950,000
- Price per sq. ft.:$318.06
- Monthly HOA dues:$158
About this home
Discover this exquisitely remodeled custom home in the prestigious gated community of Draper Heights-perfectly positioned near scenic hiking and biking trails, with quick freeway access and convenient proximity to both Salt Lake City and Provo. Enjoy nearby grocery shopping, restaurants, and all the benefits of living in the heart of the Wasatch Front-with a front-row seat to Silicon Slopes. Inside, the home showcases a brand-new custom dream kitchen by Selah Cabinets, featuring high-end appliances, including a full-size SKS side-by-side refrigerator and freezer with a built-in water dispenser. The stunning Taj Mahal stone countertops and backsplash elevate the space, complemented by fully customized cabinetry designed for exceptional organization-with hidden trash bins, built-in spice racks, baking sheet dividers, and more. Additional highlights include a Ruvati workstation sink, double dishwashers, and a butler's pantry with appliance garages, an in-cabinet ice maker, and thoughtfully placed accent lighting and outlets throughout. Elegant imported Italian white oak flooring, exquisite millwork by Dream Woods (renowned for their craftsmanship in LDS temples), and a whole-home audio system add sophistication and comfort. The mudroom features deep, functional lockers with generous storage and hanging space for coats and gear. An incredible and spacious primary suite serves as a private retreat, complete with vaulted ceilings, a cozy fireplace, a massive walk-in closet, and a beautiful freestanding tub for ultimate relaxation. The home office, also with its own fireplace and vaulted ceilings, provides an elegant and inspiring workspace. A dedicated home gym and fully equipped home theater make it easy to stay active and entertained without ever leaving home. Recent upgrades extend to the exterior and mechanical systems, including a new stone faade, Pella windows and sliding doors, a new roof (2019), and top-tier Lennox modulating furnaces with high-SEER A/C compressors-plus a whole-home humidifier for year-round comfort. Select furnishings, including a custom dining set and nearly new Restoration Hardware pieces, are negotiable-offering a turn-key luxury living opportunity in one of Draper's most desirable neighborhoods.
Contact an agent
Home facts
- Year built:1999
- Listing ID #:2117692
- Added:92 day(s) ago
- Updated:December 20, 2025 at 08:53 AM
Rooms and interior
- Bedrooms:6
- Total bathrooms:6
- Full bathrooms:4
- Half bathrooms:2
- Living area:9,275 sq. ft.
Heating and cooling
- Cooling:Central Air
- Heating:Forced Air, Gas: Central
Structure and exterior
- Roof:Asphalt
- Year built:1999
- Building area:9,275 sq. ft.
- Lot area:0.66 Acres
Schools
- High school:Corner Canyon
- Middle school:Draper Park
- Elementary school:Oak Hollow
Utilities
- Water:Culinary
- Sewer:Sewer Connected, Sewer: Connected, Sewer: Public
Finances and disclosures
- Price:$2,950,000
- Price per sq. ft.:$318.06
- Tax amount:$8,184
New listings near 14687 S Nestled Cv E
- New
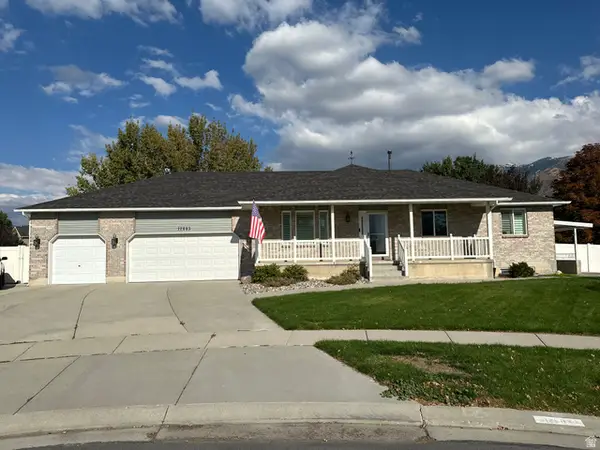 $955,000Active5 beds 3 baths3,866 sq. ft.
$955,000Active5 beds 3 baths3,866 sq. ft.12683 S Whisper Creek Cv, Draper, UT 84020
MLS# 2131221Listed by: INTERMOUNTAIN PROPERTIES - Open Sat, 10am to 12pmNew
 $600,000Active4 beds 3 baths2,358 sq. ft.
$600,000Active4 beds 3 baths2,358 sq. ft.84 E Sequoia Dr, Draper, UT 84020
MLS# 2131101Listed by: KW SOUTH VALLEY KELLER WILLIAMS - Open Sat, 11am to 2pmNew
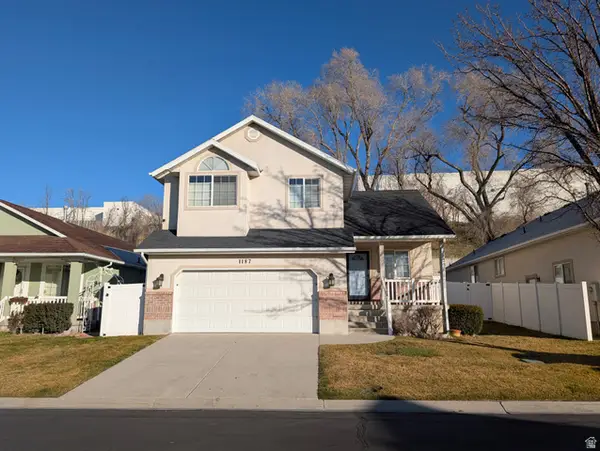 $600,000Active4 beds 4 baths2,000 sq. ft.
$600,000Active4 beds 4 baths2,000 sq. ft.1187 E Parkstone Dr, Draper, UT 84020
MLS# 2130969Listed by: SELLING SALT LAKE - New
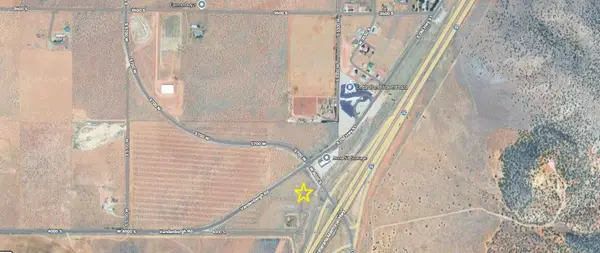 $871,200Active2 Acres
$871,200Active2 Acres2 Acres I-15 Exit, Hamilton Fort, UT 84720
MLS# 114387Listed by: COLDWELL BANKER COMMERCIAL ADVANTAGE - New
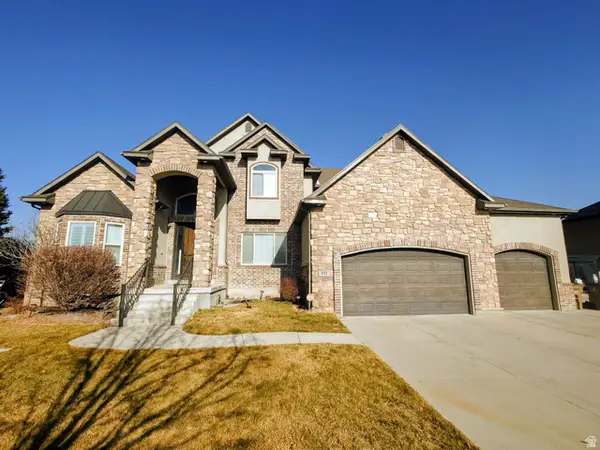 $1,300,000Active8 beds 4 baths4,765 sq. ft.
$1,300,000Active8 beds 4 baths4,765 sq. ft.552 W Sunset Crest Way S, Draper, UT 84020
MLS# 2130815Listed by: UTAH SELECT REALTY PC  $45,000Active0.71 Acres
$45,000Active0.71 Acres68 Sequoia Dr-bryce Woodland, Kanab, UT 84741
MLS# 2119189Listed by: XA REALTY GROUP, LLC- Open Sat, 11am to 1pmNew
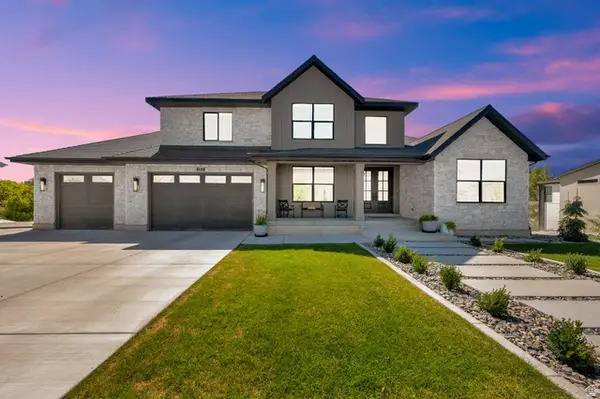 $1,795,000Active4 beds 4 baths6,971 sq. ft.
$1,795,000Active4 beds 4 baths6,971 sq. ft.11552 S Sweet Grass Ct, Draper, UT 84020
MLS# 2130720Listed by: CENTURY 21 EVEREST - Open Sat, 12 to 3pmNew
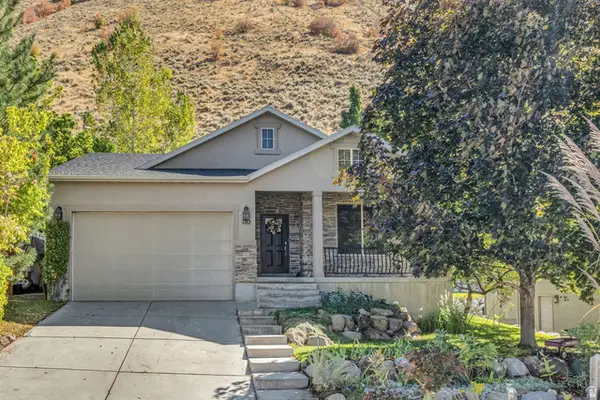 $739,900Active5 beds 3 baths3,164 sq. ft.
$739,900Active5 beds 3 baths3,164 sq. ft.102 E Manilla Dr, Draper, UT 84020
MLS# 2130630Listed by: EXP REALTY, LLC - Open Fri, 4 to 7pmNew
 $654,900Active4 beds 4 baths2,554 sq. ft.
$654,900Active4 beds 4 baths2,554 sq. ft.14396 S Champ Cv, Draper, UT 84020
MLS# 2130619Listed by: REAL ESTATE WITH ROGER A PROFESSIONAL LIMITED LIABILITY COMPANY - Open Fri, 4 to 7pmNew
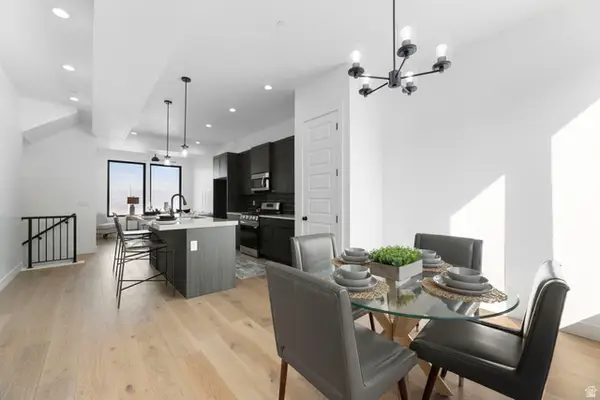 $554,900Active3 beds 4 baths1,952 sq. ft.
$554,900Active3 beds 4 baths1,952 sq. ft.14392 S Champ Cv, Draper, UT 84020
MLS# 2130620Listed by: REAL ESTATE WITH ROGER A PROFESSIONAL LIMITED LIABILITY COMPANY
