14691 S Canyon Peak Dr #40, Draper, UT 84020
Local realty services provided by:ERA Brokers Consolidated
Listed by: alex nickle
Office: century 21 everest
MLS#:2117933
Source:SL
Price summary
- Price:$3,397,000
- Price per sq. ft.:$439.8
About this home
A home with features nobody thinks to ask for-but everyone wants. This stunning home offers 8 bedrooms, 7 bathrooms, and nearly 8,000 sq ft of living space, perfectly situated on over an acre of land. The backyard opens directly to the Corner Canyon trail system, giving you unmatched access to hiking, biking, and nature, all while enjoying breathtaking views of Lone Peak each morning. Inside, you'll find thoughtful details at every turn: a butler's pantry, an upstairs library, and a basement designed for entertainment and relaxation. Enjoy a full gym (complete with all equipment), a cozy arcade nook, a hidden storage room, and a state-of-the-art theater with all necessary equipment provided. Technology and convenience elevate the experience with whole-home speakers and Control4 smart lighting, letting you manage lighting inside and out from your phone. Step outside to enjoy a private pool and a built-in hot tub. This is more than a home; it's a retreat designed for every lifestyle, blending comfort, luxury, and recreation in one rare offering.
Contact an agent
Home facts
- Year built:2024
- Listing ID #:2117933
- Added:102 day(s) ago
- Updated:January 27, 2026 at 12:06 PM
Rooms and interior
- Bedrooms:8
- Total bathrooms:7
- Full bathrooms:2
- Half bathrooms:1
- Living area:7,724 sq. ft.
Heating and cooling
- Cooling:Central Air
- Heating:Forced Air
Structure and exterior
- Roof:Asphalt
- Year built:2024
- Building area:7,724 sq. ft.
- Lot area:0.71 Acres
Schools
- High school:Lone Peak
- Middle school:Timberline
- Elementary school:Ridgeline
Utilities
- Water:Culinary, Water Connected
- Sewer:Sewer Connected, Sewer: Connected
Finances and disclosures
- Price:$3,397,000
- Price per sq. ft.:$439.8
- Tax amount:$9,220
New listings near 14691 S Canyon Peak Dr #40
- Open Tue, 5 to 7pmNew
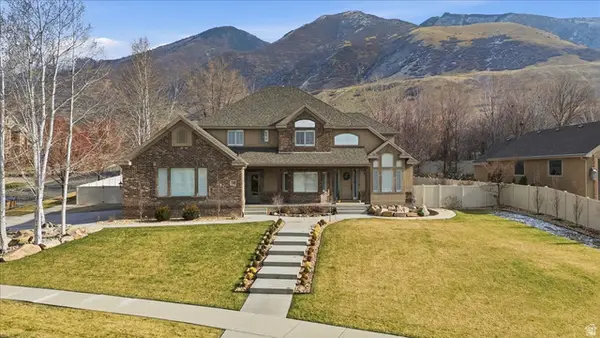 $1,859,000Active5 beds 4 baths4,836 sq. ft.
$1,859,000Active5 beds 4 baths4,836 sq. ft.12763 S Moose Hollow Dr E, Draper, UT 84020
MLS# 2132870Listed by: KW UTAH REALTORS KELLER WILLIAMS - New
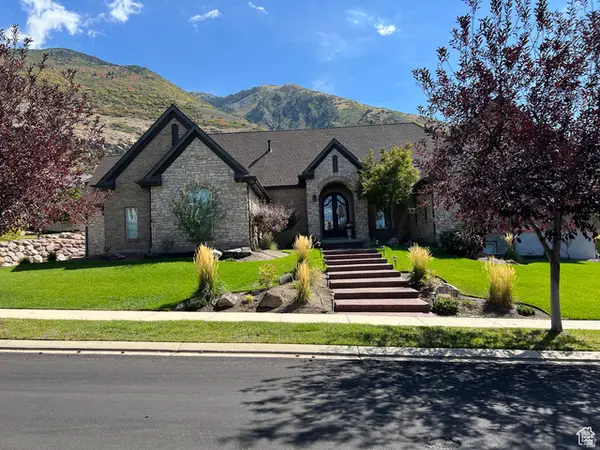 $1,899,000Active5 beds 6 baths6,416 sq. ft.
$1,899,000Active5 beds 6 baths6,416 sq. ft.12095 S Milona Dr E, Draper, UT 84020
MLS# 2132665Listed by: AFFINITY ALLIANCE REAL ESTATE - New
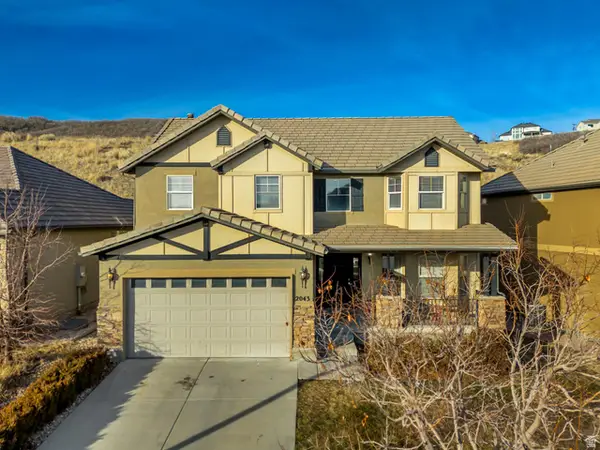 $725,000Active6 beds 4 baths3,303 sq. ft.
$725,000Active6 beds 4 baths3,303 sq. ft.2043 E Brookings Dr, Draper (UT Cnty), UT 84020
MLS# 2132481Listed by: MANSELL REAL ESTATE INC (UTAH COUNTY) - New
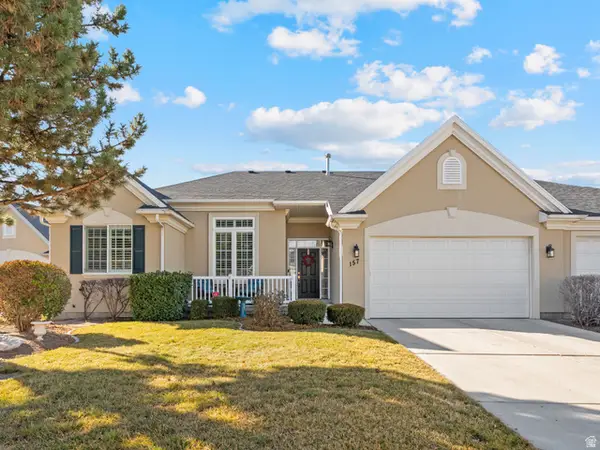 $700,000Active3 beds 3 baths3,408 sq. ft.
$700,000Active3 beds 3 baths3,408 sq. ft.157 E Kimballfield Ln, Draper, UT 84020
MLS# 2132251Listed by: SELLING SALT LAKE 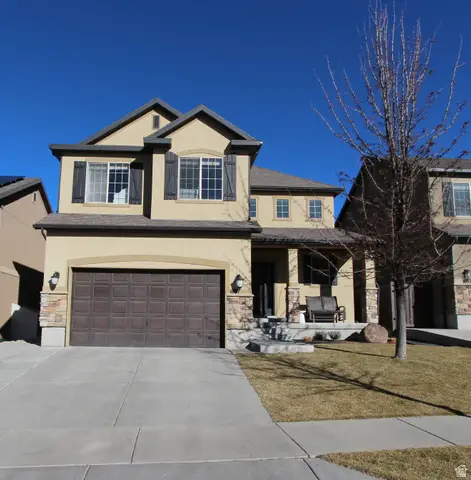 $669,900Pending5 beds 4 baths2,613 sq. ft.
$669,900Pending5 beds 4 baths2,613 sq. ft.1887 E Chimney Stone Rd, Draper (UT Cnty), UT 84020
MLS# 2132204Listed by: REALTYPATH LLC (SOUTH VALLEY)- New
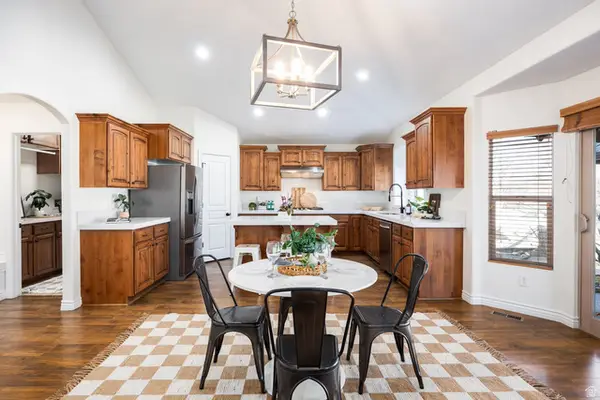 $1,050,000Active5 beds 4 baths3,735 sq. ft.
$1,050,000Active5 beds 4 baths3,735 sq. ft.439 E Midlake Dr, Draper, UT 84020
MLS# 2132167Listed by: SUMMIT SOTHEBY'S INTERNATIONAL REALTY - New
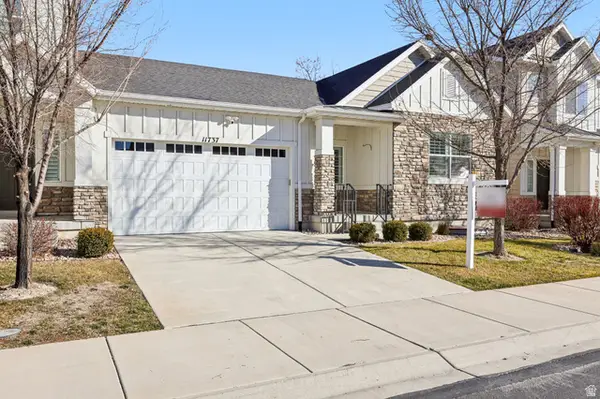 $690,000Active6 beds 3 baths3,182 sq. ft.
$690,000Active6 beds 3 baths3,182 sq. ft.11737 S Nigel Peak Ln E, Draper, UT 84020
MLS# 2131463Listed by: OMADA REAL ESTATE - New
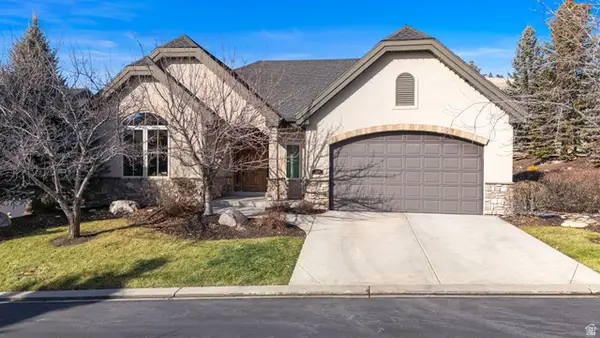 $899,900Active2 beds 2 baths3,678 sq. ft.
$899,900Active2 beds 2 baths3,678 sq. ft.2203 E Fair Winns Ln #606, Draper (UT Cnty), UT 84020
MLS# 2131840Listed by: COLDWELL BANKER REALTY (UNION HEIGHTS) 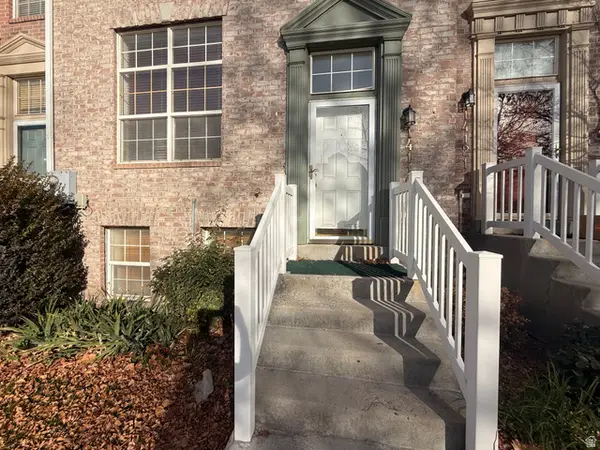 $480,000Active4 beds 4 baths2,140 sq. ft.
$480,000Active4 beds 4 baths2,140 sq. ft.14119 S Senior Band Rd E, Draper, UT 84020
MLS# 2125455Listed by: FATHOM REALTY (ST GEORGE)- New
 $995,000Active6 beds 4 baths4,305 sq. ft.
$995,000Active6 beds 4 baths4,305 sq. ft.12321 S Graystone Court Ct, Draper, UT 84020
MLS# 2131444Listed by: BERKSHIRE HATHAWAY HOMESERVICES UTAH PROPERTIES (SALT LAKE)
