1481 E Meadow Bluff Ln, Draper, UT 84020
Local realty services provided by:ERA Realty Center
Listed by: james foster
Office: jmf real estate services
MLS#:2115670
Source:SL
Price summary
- Price:$2,199,999
- Price per sq. ft.:$302.53
- Monthly HOA dues:$152
About this home
World Class Mountain Biking and hiking at your doorstep in this private sanctuary In Suncrest. Breathtaking views of the valley, Utah Lake, and the mountains are yours to enjoy in this neighborhood. . This timeless home offers lavish dark walnut wood flooring and beautiful stone flooring imported from Turkey. Radiant Heat and Thick Spray Foam insulation keep this home perfectly climatized with low utility costs. Custom built by the owner, this estate features a heated flat paver driveway for easy winter parking and heated sidewalks so you don't need to snow blow or shovel after winter storms. Vaulted solid wood beam ceilings, two great rooms and 2 kitchens with artisan custom wood work, a private gym and suana, a private theater with perfect sound and visuals (highest end projector included) -all will pamper you. A central spiral staircase is accented by dark walnut wood stairs with floor lighting and fine iron work. The walkout basement is perfect for guests with a mother-in-law apartment. The massive garage can easily swallow an RV, Boat, and up to 6 cars. A fire suppression system in this chateu can save your life and help limit fire and water damage -and save you on homeowners insurance. The lot is cloaked in privacy by oak trees and boasts a stream and waterfall-perfect for otudoor living. Escape the winter inversions and come enjoy the singular beauty of Suncrest and its amazing amenities including a pool, jacuzzi, fitness center, clubhouse, pickle ball and basketball courts and miles of trails for year round recreation. A perfect blend of luxury, elegance, and mountain living awaits!. Note: This is the first time the owner and builder has put this house on the market. A Trustee erroneously listed the house last year for an amount that doesn't come close to the home's value.
Contact an agent
Home facts
- Year built:2005
- Listing ID #:2115670
- Added:74 day(s) ago
- Updated:November 11, 2025 at 09:09 AM
Rooms and interior
- Bedrooms:6
- Total bathrooms:5
- Full bathrooms:3
- Half bathrooms:1
- Living area:7,272 sq. ft.
Heating and cooling
- Cooling:Central Air
- Heating:Forced Air, Gas: Central, Radiant Floor
Structure and exterior
- Roof:Asphalt
- Year built:2005
- Building area:7,272 sq. ft.
- Lot area:0.45 Acres
Schools
- High school:Corner Canyon
- Middle school:Draper Park
- Elementary school:Oak Hollow
Utilities
- Water:Culinary, Irrigation, Water Connected
- Sewer:Sewer Connected, Sewer: Connected, Sewer: Public
Finances and disclosures
- Price:$2,199,999
- Price per sq. ft.:$302.53
- Tax amount:$8,000
New listings near 1481 E Meadow Bluff Ln
- New
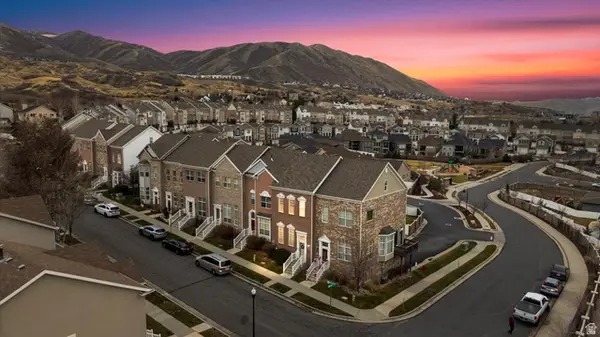 $474,900Active4 beds 4 baths2,056 sq. ft.
$474,900Active4 beds 4 baths2,056 sq. ft.14044 S Pepi Band Rd, Draper, UT 84020
MLS# 2127370Listed by: CENTURY 21 EVEREST - Open Sat, 12 to 2pmNew
 $390,000Active3 beds 2 baths1,294 sq. ft.
$390,000Active3 beds 2 baths1,294 sq. ft.139 E Wayfield Dr S, Draper, UT 84020
MLS# 2127062Listed by: OMADA REAL ESTATE - Open Sat, 12 to 4pmNew
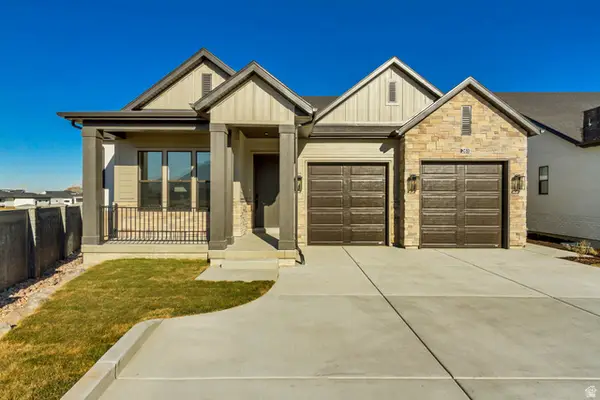 $1,245,000Active5 beds 3 baths3,950 sq. ft.
$1,245,000Active5 beds 3 baths3,950 sq. ft.261 E Concord Farm Ln #6, Draper, UT 84020
MLS# 2127172Listed by: PRIMED REAL ESTATE LLC - New
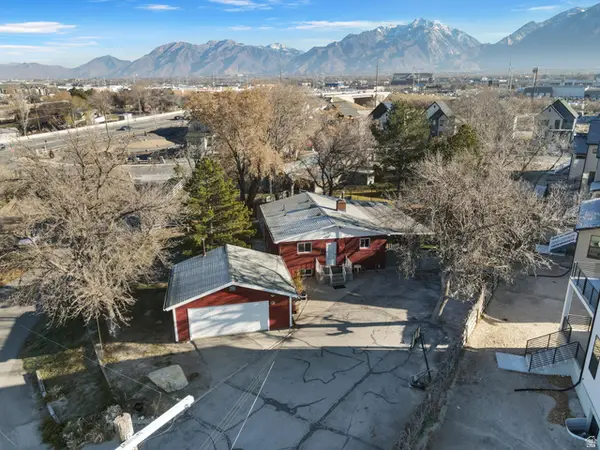 $725,000Active5 beds 2 baths2,340 sq. ft.
$725,000Active5 beds 2 baths2,340 sq. ft.527 W 11400 S, Draper, UT 84020
MLS# 2127023Listed by: PRESIDIO REAL ESTATE (SOUTH VALLEY) - New
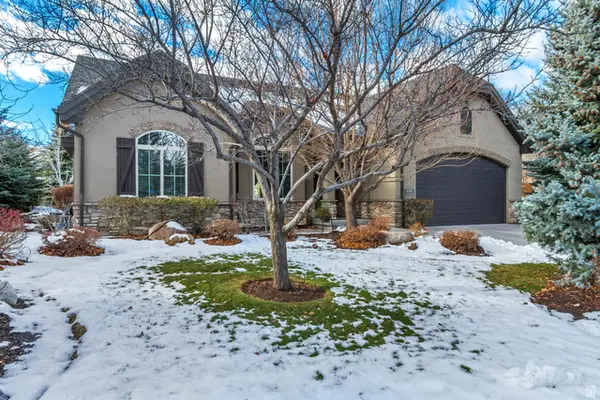 $985,000Active4 beds 3 baths4,120 sq. ft.
$985,000Active4 beds 3 baths4,120 sq. ft.2154 E Viscaya Dr, Draper (UT Cnty), UT 84020
MLS# 2126800Listed by: LARSON & COMPANY REAL ESTATE 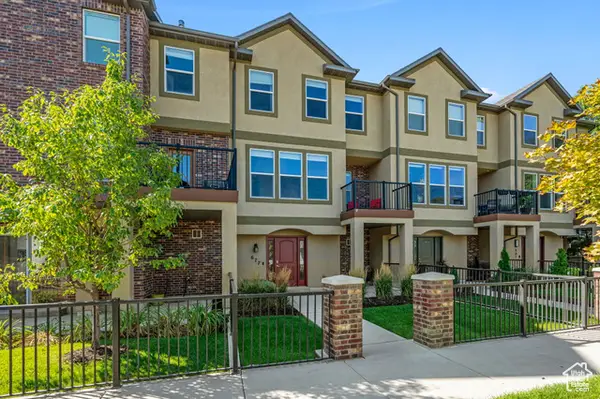 $480,000Active3 beds 3 baths1,999 sq. ft.
$480,000Active3 beds 3 baths1,999 sq. ft.677 E Moray Hill Ct, Draper, UT 84020
MLS# 2109266Listed by: REAL BROKER, LLC- New
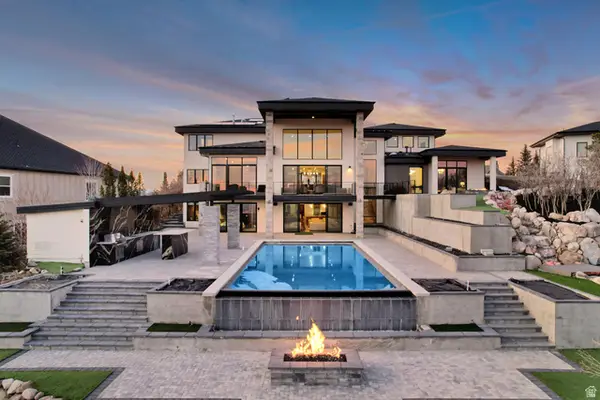 $5,000,000Active6 beds 6 baths8,123 sq. ft.
$5,000,000Active6 beds 6 baths8,123 sq. ft.1468 E Trail Crest Ct, Draper, UT 84020
MLS# 2126709Listed by: WOODLEY REAL ESTATE - New
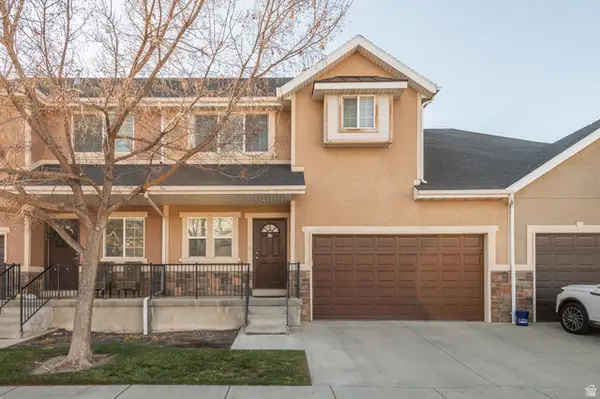 $435,000Active3 beds 3 baths1,815 sq. ft.
$435,000Active3 beds 3 baths1,815 sq. ft.13554 S Bella Monte Dr E, Draper, UT 84020
MLS# 2126624Listed by: RUM REAL ESTATE - New
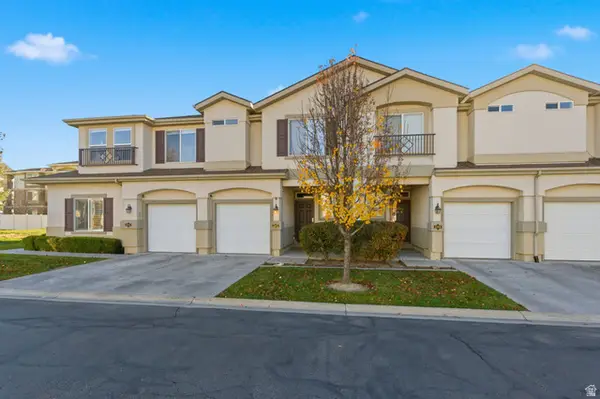 $415,000Active3 beds 3 baths1,286 sq. ft.
$415,000Active3 beds 3 baths1,286 sq. ft.202 E Alpine Trail Dr S, Draper, UT 84020
MLS# 2126542Listed by: KW UTAH REALTORS KELLER WILLIAMS (BRICKYARD) - New
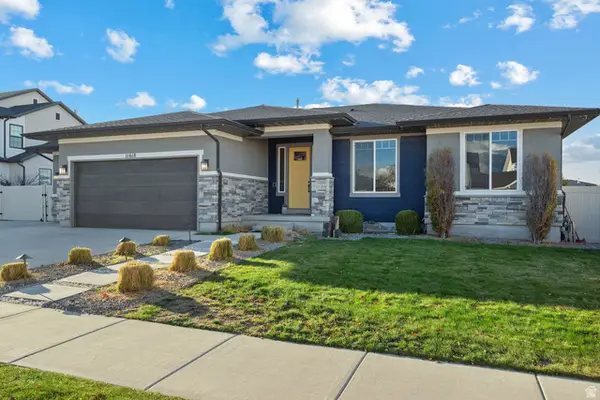 $1,275,000Active4 beds 4 baths4,344 sq. ft.
$1,275,000Active4 beds 4 baths4,344 sq. ft.11618 S Douglas Dr, Draper, UT 84020
MLS# 2126130Listed by: EQUITY REAL ESTATE (RESULTS)
