Local realty services provided by:ERA Realty Center
Listed by: andrea newby
Office: zander real estate team pllc
MLS#:2078187
Source:SL
Price summary
- Price:$370,000
- Price per sq. ft.:$308.85
- Monthly HOA dues:$275
About this home
Ideally located in the benches of the Draper Mountains, this well-maintained townhome offers a perfect blend of mountain/valley views, proximity to various recreational options, as well as a great floor plan! The home showcases increased privacy without neighbors/buildings in front of the home! With approximately 1,198 square feet of living space, it features two spacious Bedrooms, each with its own ensuite bathroom and walk-in closet, ensuring privacy and comfort. The open-concept 2nd floor boasts vaulted ceilings, two-tone paint, and a vibrant Kitchen! Additional highlights include a private balcony off the Primary Suite and a covered Backyard patio ideal for barbeques! The backyard is embellished in greenery and showcases a nice rock feature. Residents enjoy access to community amenities such as the clubhouse with a gym, a swimming pool, and a playground area. Located near schools, shopping centers, and major freeways, this home offers both tranquility and accessibility. Don't miss the opportunity to make this charming townhome your own! Ask us how you can receive a 1% credit toward your closing costs when purchasing with our preferred lender!
Contact an agent
Home facts
- Year built:2004
- Listing ID #:2078187
- Added:288 day(s) ago
- Updated:October 31, 2025 at 08:03 AM
Rooms and interior
- Bedrooms:2
- Total bathrooms:3
- Full bathrooms:2
- Half bathrooms:1
- Living area:1,198 sq. ft.
Heating and cooling
- Cooling:Central Air
- Heating:Forced Air, Gas: Central
Structure and exterior
- Roof:Asphalt
- Year built:2004
- Building area:1,198 sq. ft.
- Lot area:0.03 Acres
Schools
- High school:Corner Canyon
- Middle school:Draper Park
- Elementary school:Oak Hollow
Utilities
- Water:Culinary, Water Connected
- Sewer:Sewer Connected, Sewer: Connected
Finances and disclosures
- Price:$370,000
- Price per sq. ft.:$308.85
- Tax amount:$2,089
New listings near 14819 S Chandlerpoint Way
- New
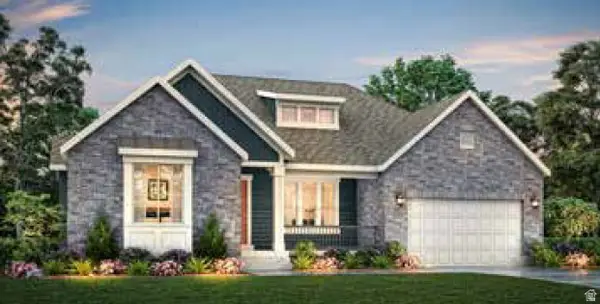 $1,064,847Active3 beds 3 baths4,285 sq. ft.
$1,064,847Active3 beds 3 baths4,285 sq. ft.11749 S Halls Rd, Draper, UT 84020
MLS# 2133782Listed by: IVORY HOMES, LTD - New
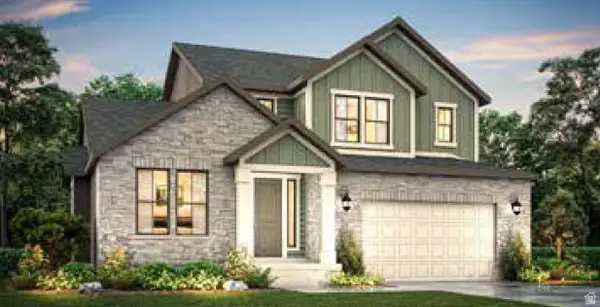 $1,029,119Active3 beds 3 baths3,652 sq. ft.
$1,029,119Active3 beds 3 baths3,652 sq. ft.11781 S Halls Rd, Draper, UT 84020
MLS# 2133787Listed by: IVORY HOMES, LTD - Open Sat, 11am to 1pmNew
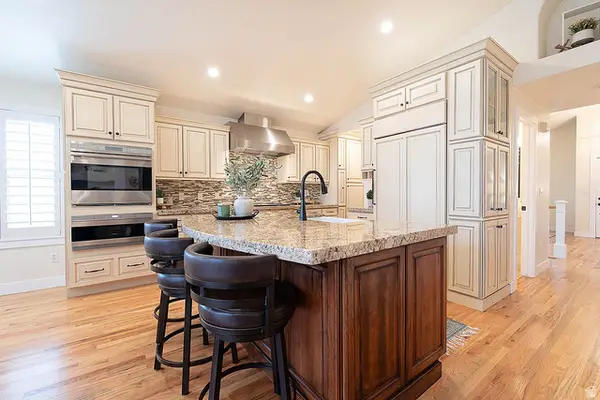 $650,000Active3 beds 3 baths2,604 sq. ft.
$650,000Active3 beds 3 baths2,604 sq. ft.1154 E Parkstone Dr #125, Draper, UT 84020
MLS# 2133793Listed by: REALTY ONE GROUP SIGNATURE (SOUTH VALLEY) - New
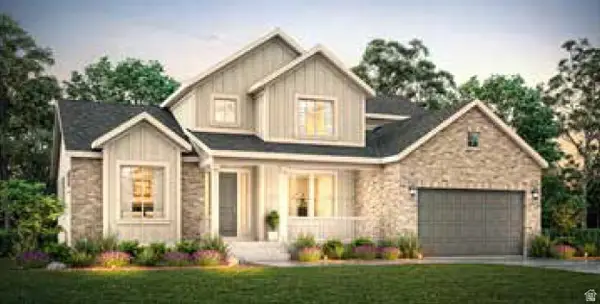 $1,228,478Active4 beds 3 baths4,056 sq. ft.
$1,228,478Active4 beds 3 baths4,056 sq. ft.11566 S Junegrass Dr, Draper, UT 84020
MLS# 2133798Listed by: IVORY HOMES, LTD - New
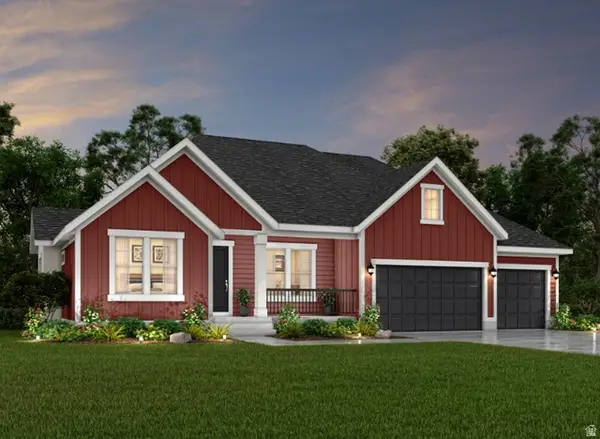 $1,249,260Active6 beds 4 baths4,949 sq. ft.
$1,249,260Active6 beds 4 baths4,949 sq. ft.11711 S Halls Rd, Draper, UT 84020
MLS# 2133761Listed by: IVORY HOMES, LTD - New
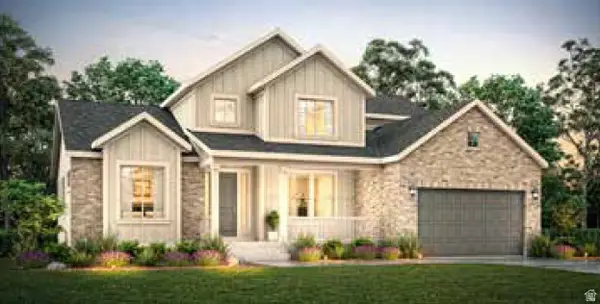 $1,099,395Active4 beds 3 baths4,056 sq. ft.
$1,099,395Active4 beds 3 baths4,056 sq. ft.11737 S Halls Rd, Draper, UT 84020
MLS# 2133777Listed by: IVORY HOMES, LTD - Open Sat, 1 to 3pmNew
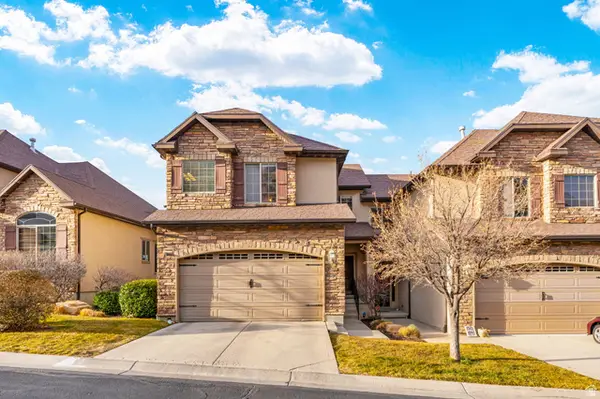 $635,000Active3 beds 4 baths2,394 sq. ft.
$635,000Active3 beds 4 baths2,394 sq. ft.327 E Nechatel Dr, Draper, UT 84020
MLS# 2133722Listed by: REAL BROKER, LLC - Open Sat, 10am to 12pmNew
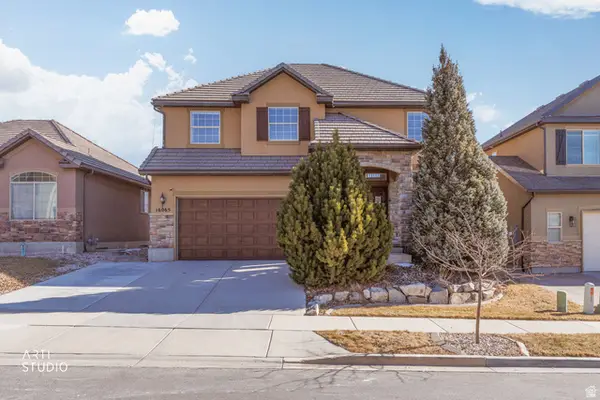 Listed by ERA$670,000Active3 beds 3 baths2,893 sq. ft.
Listed by ERA$670,000Active3 beds 3 baths2,893 sq. ft.16065 S Timber Brook Dr E, Draper, UT 84020
MLS# 2133605Listed by: ERA BROKERS CONSOLIDATED (SALT LAKE) - Open Sat, 10:30am to 2:30pmNew
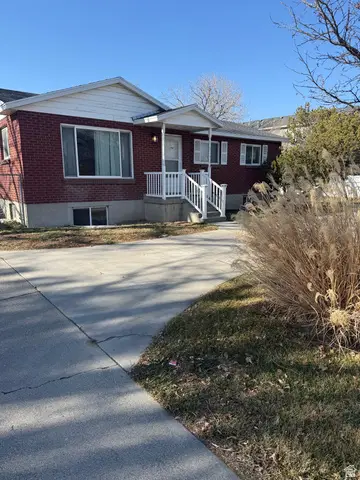 $659,995Active6 beds 2 baths2,116 sq. ft.
$659,995Active6 beds 2 baths2,116 sq. ft.13160 S 300 E, Draper, UT 84020
MLS# 2133600Listed by: EXCLUSIVE REAL ESTATE LLC - New
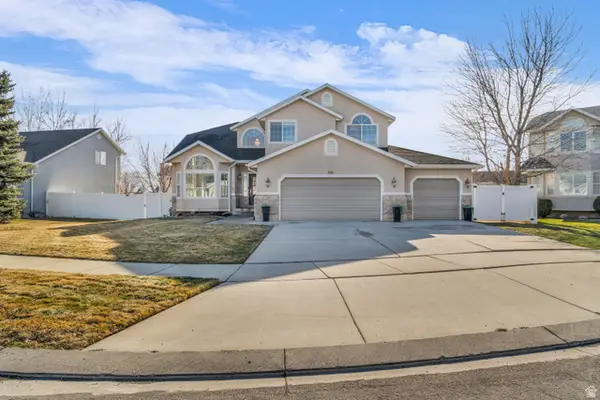 $925,000Active4 beds 3 baths3,961 sq. ft.
$925,000Active4 beds 3 baths3,961 sq. ft.168 E Harvest Berry Pl, Draper, UT 84020
MLS# 2133328Listed by: EQUITY REAL ESTATE (PREMIER ELITE)

