1487 E Deer Ridge Dr, Draper, UT 84020
Local realty services provided by:ERA Brokers Consolidated
1487 E Deer Ridge Dr,Draper, UT 84020
$1,175,000
- 4 Beds
- 3 Baths
- 4,664 sq. ft.
- Single family
- Pending
Listed by: bradley byington, shari bringhurst
Office: live work play (summit)
MLS#:2093535
Source:SL
Price summary
- Price:$1,175,000
- Price per sq. ft.:$251.93
- Monthly HOA dues:$152
About this home
Situated on 1.24 acres in the highly sought-after Deer Ridge community within SunCrest, Draper's mountaintop community, this property offers privacy and seclusion in the midst of a convenient location. Perched above 380 acres of Draper City-owned conserved recreations lands to the south, you will enjoy unobstructed views of Utah Lake, Mountain Timpanogos, and the beautiful valley below, where the owners have enjoyed watching deer, elk, and even moose roam, all from their deck. This updated two-story home with new windows and a new roof offers a large open-concept great room with main-floor living, three additional bedrooms on the second floor, a 3.5 car garage, and room to grow in an unfinished basement, perfect for more bedrooms and a theater, large gym, or bonus room. Secluded outdoor spaces include two decks and a new swim spa. Experience the perfect fusion of mountain serenity and urban convenience in SunCrest. Build upon the current owners' use of this large property by extending the walking trail, expanding the yard, or adding outbuildings. Conveniently located near SunCrest's clubhouse, gym, and pool, and near Draper's new Deer Ridge Trailhead; access 70+ miles of the Corner Canyon Trail System from your doorstep. 30 minutes to Salt Lake International Airport, 36 minutes to world-class ski resorts, and 28 Minutes to downtown Salt Lake. Buyer to verify all.
Contact an agent
Home facts
- Year built:2006
- Listing ID #:2093535
- Added:182 day(s) ago
- Updated:December 20, 2025 at 08:53 AM
Rooms and interior
- Bedrooms:4
- Total bathrooms:3
- Full bathrooms:2
- Half bathrooms:1
- Living area:4,664 sq. ft.
Heating and cooling
- Cooling:Central Air
- Heating:Gas: Central
Structure and exterior
- Roof:Asphalt
- Year built:2006
- Building area:4,664 sq. ft.
- Lot area:1.24 Acres
Schools
- High school:Corner Canyon
- Middle school:Draper Park
- Elementary school:Oak Hollow
Utilities
- Water:Culinary, Water Connected
- Sewer:Sewer Connected, Sewer: Connected
Finances and disclosures
- Price:$1,175,000
- Price per sq. ft.:$251.93
- Tax amount:$4,709
New listings near 1487 E Deer Ridge Dr
- Open Sat, 1 to 3pmNew
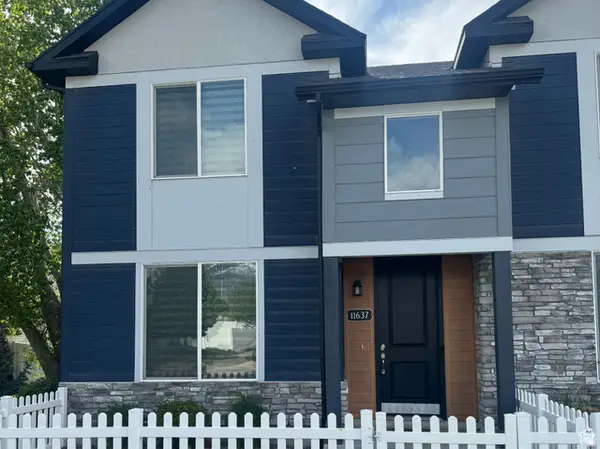 $495,000Active3 beds 3 baths1,558 sq. ft.
$495,000Active3 beds 3 baths1,558 sq. ft.11637 S Sky Atlas Ln, Draper, UT 84020
MLS# 2127582Listed by: UTAH KEY REAL ESTATE, LLC - New
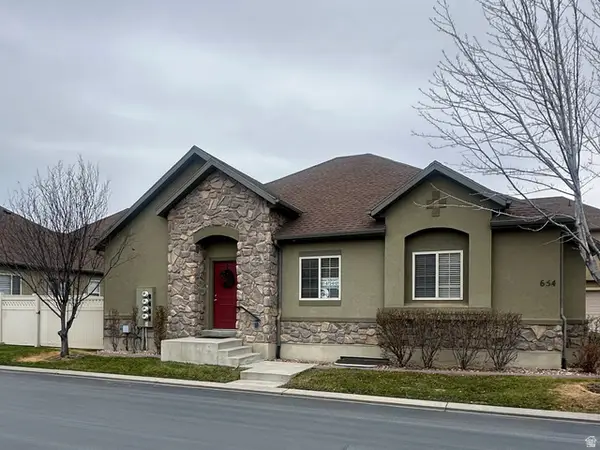 $564,000Active2 beds 2 baths2,684 sq. ft.
$564,000Active2 beds 2 baths2,684 sq. ft.654 E Wyngate Pointe Ln, Draper, UT 84020
MLS# 2127538Listed by: EQUITY REAL ESTATE (SOLID) - New
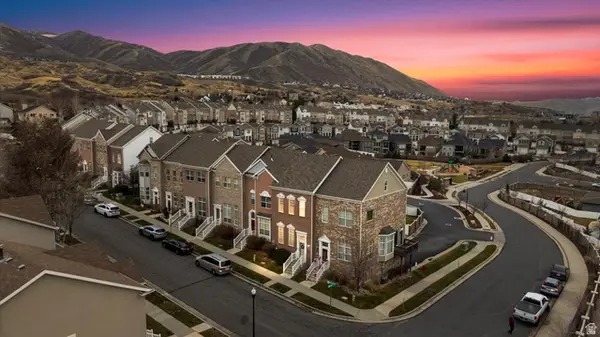 $474,900Active4 beds 4 baths2,056 sq. ft.
$474,900Active4 beds 4 baths2,056 sq. ft.14044 S Pepi Band Rd, Draper, UT 84020
MLS# 2127370Listed by: CENTURY 21 EVEREST - Open Sat, 12 to 2pmNew
 $390,000Active3 beds 2 baths1,294 sq. ft.
$390,000Active3 beds 2 baths1,294 sq. ft.139 E Wayfield Dr S, Draper, UT 84020
MLS# 2127062Listed by: OMADA REAL ESTATE - Open Sat, 12 to 4pmNew
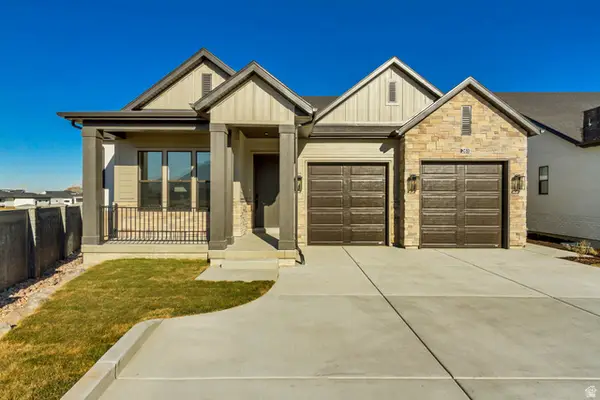 $1,245,000Active5 beds 3 baths3,950 sq. ft.
$1,245,000Active5 beds 3 baths3,950 sq. ft.261 E Concord Farm Ln #6, Draper, UT 84020
MLS# 2127172Listed by: PRIMED REAL ESTATE LLC - New
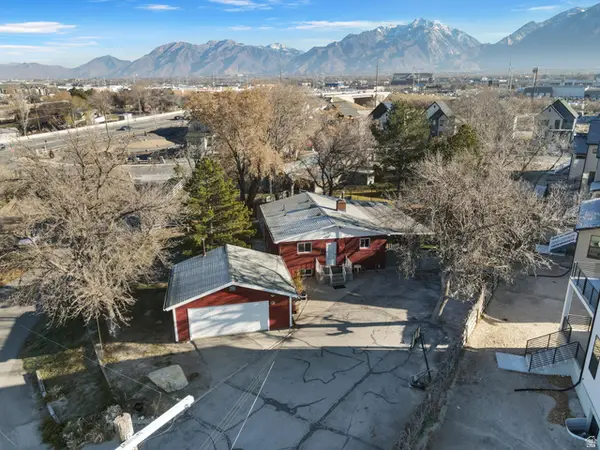 $725,000Active5 beds 2 baths2,340 sq. ft.
$725,000Active5 beds 2 baths2,340 sq. ft.527 W 11400 S, Draper, UT 84020
MLS# 2127023Listed by: PRESIDIO REAL ESTATE (SOUTH VALLEY) - New
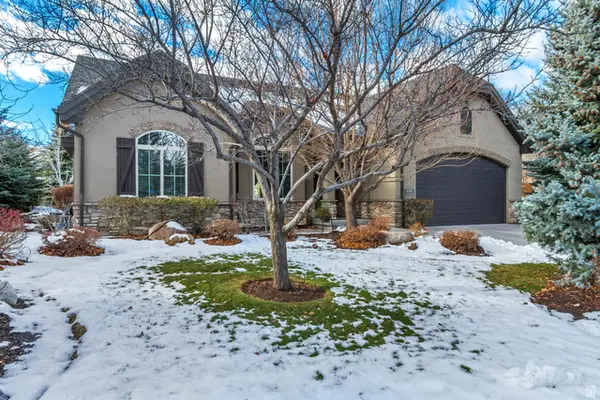 $985,000Active4 beds 3 baths4,120 sq. ft.
$985,000Active4 beds 3 baths4,120 sq. ft.2154 E Viscaya Dr, Draper (UT Cnty), UT 84020
MLS# 2126800Listed by: LARSON & COMPANY REAL ESTATE 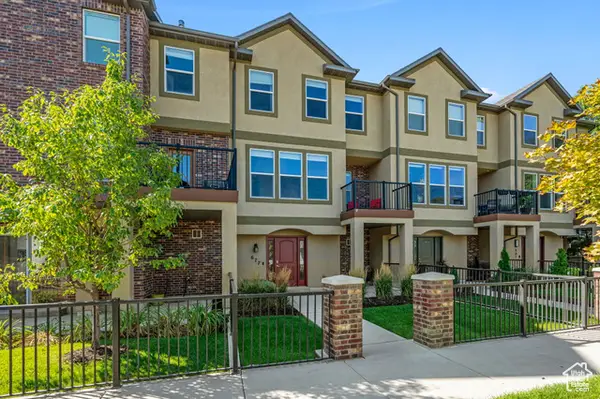 $480,000Active3 beds 3 baths1,999 sq. ft.
$480,000Active3 beds 3 baths1,999 sq. ft.677 E Moray Hill Ct, Draper, UT 84020
MLS# 2109266Listed by: REAL BROKER, LLC- New
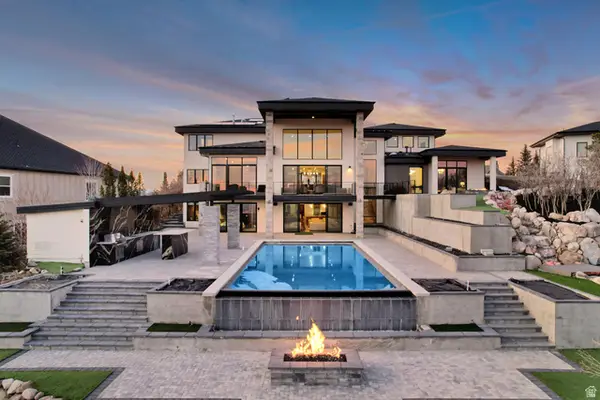 $5,000,000Active6 beds 6 baths8,123 sq. ft.
$5,000,000Active6 beds 6 baths8,123 sq. ft.1468 E Trail Crest Ct, Draper, UT 84020
MLS# 2126709Listed by: WOODLEY REAL ESTATE - New
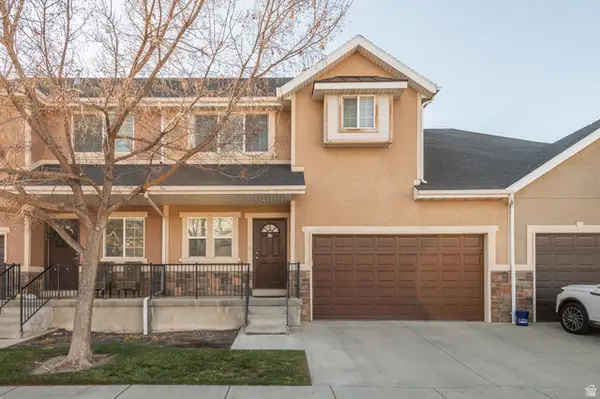 $435,000Active3 beds 3 baths1,815 sq. ft.
$435,000Active3 beds 3 baths1,815 sq. ft.13554 S Bella Monte Dr E, Draper, UT 84020
MLS# 2126624Listed by: RUM REAL ESTATE
