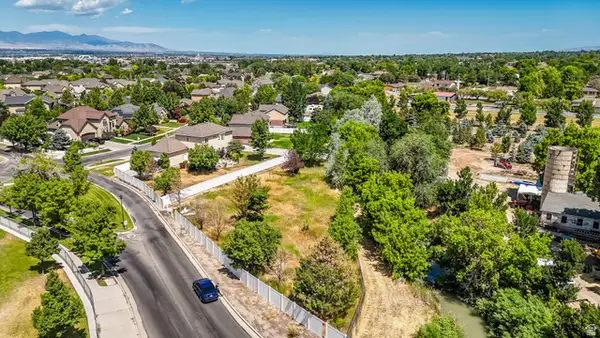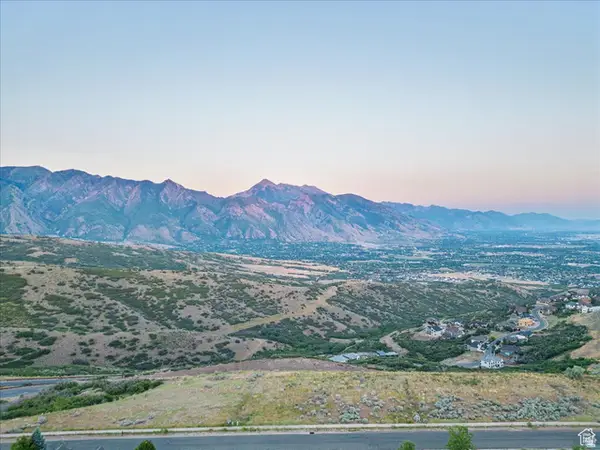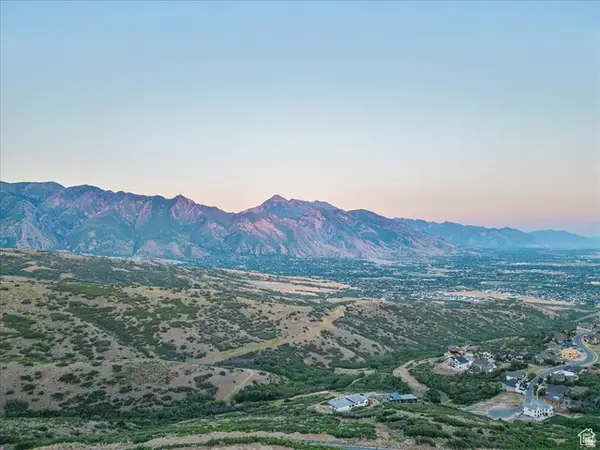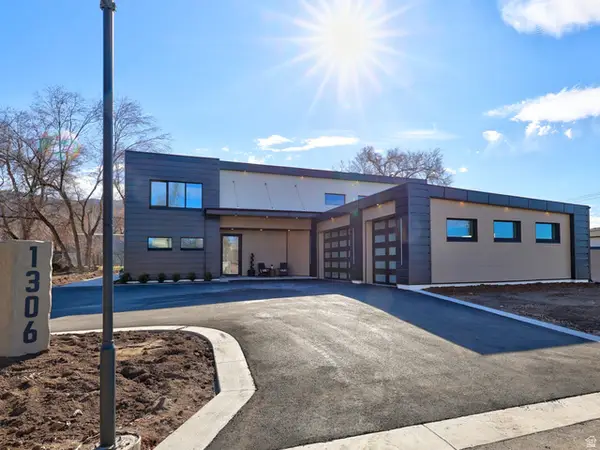14902 S Saddle Leaf Ct, Draper, UT 84020
Local realty services provided by:ERA Brokers Consolidated
14902 S Saddle Leaf Ct,Draper, UT 84020
$1,450,000
- 5 Beds
- 4 Baths
- 3,835 sq. ft.
- Single family
- Active
Upcoming open houses
- Sat, Feb 1412:00 pm - 02:00 pm
Listed by: scott steadman, robyn foulger
Office: windermere real estate (draper)
MLS#:2112491
Source:SL
Price summary
- Price:$1,450,000
- Price per sq. ft.:$378.1
- Monthly HOA dues:$152
About this home
**OPEN HOUSE SATURDAY February 14, 12:00 -2:00pm. **In a sea of sameness, some homes rise above the rest and stand out as truly unique. While sometimes "unique" can mean quirky, there are rare and exceptional homes where "unique" means something special, something extraordinary, and something truly premium. This is that home. Clean lines, bold architecture, and an impeccable layout elevate this home to a whole new tier. Set in SunCrest, the modern design meets the mountain and something about that juxtaposition just works. Step inside and you are immediately met with soaring 26-foot ceilings (you read that right), a floating steel staircase, and windows that frame views so striking they feel like artwork. The family room and kitchen define open concept living, made for gatherings that start with dinner and spill out to fireside chats on the patio. The kitchen itself keeps pace with granite counters, a gas range, and cabinetry that looks as sharp hosting a Saturday night cocktail soiree as it does a weeknight family dinner. The primary suite is every bit a retreat, with 16-foot ceilings, two walk-in closets, and a spa bath featuring a separate jetted tub and shower. Upstairs, two more bedrooms and a full bath keep things flexible for family or friends. Downstairs, the ADU tells its own story. Two bedrooms, a bathroom, a full kitchen, and laundry give it everything it needs to stand on its own, with a private entry from the garage. Perfect for parents, kids, or guests who want their own space. And if you prefer it connected, a simple conversion brings it back into the main home. And then there is the garage. The short version? Room for six or more cars. Over 1,200 square feet of radiant-heated space, built-in storage, and an oversized bay tall enough for your RV or boat. Call it a garage, but it is more like a showroom for whatever you roll in. When it is time to get outside, you will not run out of options. Walk to the clubhouse for a workout or HOA activity, hike or bike the nearby trails, watch the sun drop behind the valley from your rooftop deck, unwind on the covered patio, or circle up around the built-in firepit. Fresh air, endless skies, and a home that stands apart. Rise above the rest of the market, get beyond the greige-ificiation of today's market, and live somewhere extraordinary.
Contact an agent
Home facts
- Year built:2015
- Listing ID #:2112491
- Added:147 day(s) ago
- Updated:February 13, 2026 at 12:05 PM
Rooms and interior
- Bedrooms:5
- Total bathrooms:4
- Full bathrooms:3
- Half bathrooms:1
- Living area:3,835 sq. ft.
Heating and cooling
- Cooling:Central Air
- Heating:Active Solar, Forced Air, Gas: Radiant, Radiant Floor
Structure and exterior
- Roof:Asphalt, Membrane
- Year built:2015
- Building area:3,835 sq. ft.
- Lot area:0.35 Acres
Schools
- High school:Corner Canyon
- Middle school:Draper Park
- Elementary school:Willow Springs
Utilities
- Water:Culinary, Water Connected
- Sewer:Sewer Connected, Sewer: Connected, Sewer: Public
Finances and disclosures
- Price:$1,450,000
- Price per sq. ft.:$378.1
- Tax amount:$5,190
New listings near 14902 S Saddle Leaf Ct
- New
 $474,900Active0.35 Acres
$474,900Active0.35 Acres847 E Willow Springs Ln S, Draper, UT 84020
MLS# 2137014Listed by: REALTYPATH LLC (SUMMIT) - Open Sat, 11am to 1pmNew
 $1,525,000Active4 beds 4 baths4,474 sq. ft.
$1,525,000Active4 beds 4 baths4,474 sq. ft.11617 S Wildrye Field Way, Draper, UT 84020
MLS# 2136913Listed by: BERKSHIRE HATHAWAY HOMESERVICES ELITE REAL ESTATE - Open Sat, 11am to 1pmNew
 $1,249,000Active4 beds 4 baths4,225 sq. ft.
$1,249,000Active4 beds 4 baths4,225 sq. ft.657 E Vandalay Ln S, Draper, UT 84020
MLS# 2136229Listed by: AXIS REALTY GROUP - Open Sat, 12 to 3pm
 $729,900Active4 beds 3 baths2,892 sq. ft.
$729,900Active4 beds 3 baths2,892 sq. ft.1370 E Meadow Valley Dr, Draper, UT 84020
MLS# 2130583Listed by: EQUITY REAL ESTATE (PREMIER ELITE) - New
 $459,000Active2 beds 3 baths1,759 sq. ft.
$459,000Active2 beds 3 baths1,759 sq. ft.248 E 13800 S #27, Draper, UT 84020
MLS# 2136003Listed by: DLH REALTY - New
 $360,000Active0.35 Acres
$360,000Active0.35 Acres15193 S Eagle Crest Dr #141, Draper (UT Cnty), UT 84020
MLS# 2135950Listed by: LIVE WORK PLAY (SUMMIT) - New
 $720,000Active0.72 Acres
$720,000Active0.72 Acres15219 S Eagle Crest Dr #141, Draper (UT Cnty), UT 84020
MLS# 2135951Listed by: LIVE WORK PLAY (SUMMIT) - New
 $2,350,000Active6 beds 5 baths5,030 sq. ft.
$2,350,000Active6 beds 5 baths5,030 sq. ft.1306 E Victor Ln, Draper, UT 84020
MLS# 2135787Listed by: UTAH REALTY  $785,000Pending5 beds 4 baths3,886 sq. ft.
$785,000Pending5 beds 4 baths3,886 sq. ft.624 E Rocky Knoll Ln S, Draper, UT 84020
MLS# 2135536Listed by: HOMIE $1,150,000Pending4 beds 4 baths4,919 sq. ft.
$1,150,000Pending4 beds 4 baths4,919 sq. ft.14132 S Canyon Vista Ln, Draper, UT 84020
MLS# 2135524Listed by: REAL BROKER, LLC

