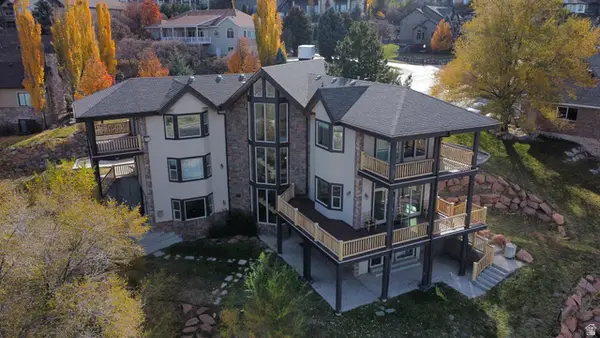1515 E Bluff Point Dr, Draper, UT 84020
Local realty services provided by:ERA Realty Center
Listed by: sue ann wilkinson
Office: summit sotheby's international realty
MLS#:2054322
Source:SL
Price summary
- Price:$3,900,000
- Price per sq. ft.:$353.01
- Monthly HOA dues:$152
About this home
Price improvement. This home must be seen to be fully appreciated. Come by and discover a residence where sophistication meets serenity. 1515 Bluff Point Drive is an architectural triumph perched atop South Mountain in the prestigious Deer Ridge community of Suncrest. Built in 2021, this custom estate spans nearly an acre and delivers an exclusive lifestyle with unparalleled panoramic views and luxurious amenities, all just 10 minutes from Draper's vibrant downtown and near the transformative Point development. The Ultimate in Privacy and Prestige This home is designed for those who value exclusivity and impeccable craftsmanship. Upon entering, you're immediately captivated by breathtaking, unobstructed views that stretch from the Great Salt Lake to the University of Utah and beyond. Award-winning architect James Carroll thoughtfully designed every detail to maximize these vistas, with floor-to-ceiling windows in every room creating a seamless connection to the surrounding landscape. Tailored for Elevated Living The estate's living room is a statement in grandeur, featuring 10-foot sliding glass panels that open to a stunning outdoor terrace, perfect for entertaining or quiet reflection. Every space in this home is crafted to enhance your lifestyle-from the state-of-the-art gourmet kitchen featuring a custom French Lacanche stove to the luxurious primary suite, where a bespoke fireplace and spa-inspired bath offer a private sanctuary. Exceptional Features for a Distinctive Buyer This home was created with the discerning buyer in mind, offering unique spaces and amenities that make it one of a kind: Featured in Elle Magazine, the 800-square-foot custom children's playroom includes built-in bunk beds, a slide, and whimsical design elements, making it a dream space for families or a reimaginable flex space. A professional-grade sports court with maple flooring and custom graphics ensures a private space for athletic pursuits. One fully functional ADU with an exterior entrance, and one area with a full kitchen accessed through the home. Ideal for hosting extended family, generating rental income, or accommodating live-in staff. An elevated RV garage and two additional garages provide space for luxury vehicles, adventure gear, or large-scale storage. Designed for the Discerning Buyer's Needs. The estate includes every feature required by today's luxury homeowner: Smart home technology with a comprehensive security system. Three grand fireplaces offering warmth and sophistication. Ready-to-convert elevator shaft, ensuring accessibility at every life stage. Pre-plumbing for a negative-edge pool, perfect for creating your custom outdoor retreat. Location Meets Lifestyle. For the buyer seeking both tranquility and connection, this estate offers the best of both worlds. Enjoy the privacy of South Mountain while staying close to Draper's amenities, excellent schools, and premier dining and shopping. The upcoming Point development ensures proximity to Utah's next hub for innovation, dining, and entertainment, enhancing both your lifestyle and investment. 1515 Bluff Point Drive This is not just a home-it's a lifestyle. Whether you're seeking a sanctuary to unwind or an exceptional property for entertaining, this estate offers the perfect blend of luxury, privacy, and convenience. Contact us today to schedule your private tour and experience this one-of-a-kind offering. This version speaks directly to buyers who value privacy, luxury, and convenience while emphasizing the home's investment potential and suitability for high-end living.
Contact an agent
Home facts
- Year built:2020
- Listing ID #:2054322
- Added:391 day(s) ago
- Updated:December 17, 2025 at 11:38 AM
Rooms and interior
- Bedrooms:7
- Total bathrooms:6
- Full bathrooms:2
- Half bathrooms:2
- Living area:11,048 sq. ft.
Heating and cooling
- Cooling:Central Air
- Heating:Forced Air, Gas: Central
Structure and exterior
- Roof:Asphalt
- Year built:2020
- Building area:11,048 sq. ft.
- Lot area:0.82 Acres
Schools
- High school:Corner Canyon
- Middle school:Draper Park
- Elementary school:Oak Hollow
Utilities
- Water:Culinary, Water Connected
- Sewer:Sewer Connected, Sewer: Connected, Sewer: Public
Finances and disclosures
- Price:$3,900,000
- Price per sq. ft.:$353.01
- Tax amount:$15,615
New listings near 1515 E Bluff Point Dr
- New
 $750,000Active0.69 Acres
$750,000Active0.69 Acres12525 S 1300 E, Draper, UT 84020
MLS# 2129433Listed by: NGAWAKA REAL ESTATE LLC - New
 $1,100,000Active6 beds 4 baths4,075 sq. ft.
$1,100,000Active6 beds 4 baths4,075 sq. ft.14832 S Springtime Rd, Draper (UT Cnty), UT 84020
MLS# 2129444Listed by: COLDWELL BANKER REALTY (UNION HEIGHTS) - New
 $1,450,000Active7 beds 5 baths5,387 sq. ft.
$1,450,000Active7 beds 5 baths5,387 sq. ft.919 E Rocky Mouth Ln, Draper, UT 84020
MLS# 2129268Listed by: LIFESTYLE REALTY INC.  $714,990Pending3 beds 3 baths3,277 sq. ft.
$714,990Pending3 beds 3 baths3,277 sq. ft.233 E Levengrove Dr #179, Lehi, UT 84048
MLS# 2129236Listed by: D.R. HORTON, INC- New
 $460,000Active0.37 Acres
$460,000Active0.37 Acres14576 S Canyon Edge Cir #69, Draper (UT Cnty), UT 84020
MLS# 2129225Listed by: WINDERMERE REAL ESTATE (DRAPER) - New
 $460,000Active3 beds 3 baths1,752 sq. ft.
$460,000Active3 beds 3 baths1,752 sq. ft.14906 S Treseder St, Draper, UT 84020
MLS# 2128603Listed by: REALTYPATH LLC (INTERNATIONAL) - New
 $1,100,000Active6 beds 4 baths4,653 sq. ft.
$1,100,000Active6 beds 4 baths4,653 sq. ft.14648 S Pristine View Cv, Draper, UT 84020
MLS# 2128554Listed by: UTAH FIRST REALTY - Open Sat, 11am to 1pmNew
 $480,000Active3 beds 3 baths1,864 sq. ft.
$480,000Active3 beds 3 baths1,864 sq. ft.678 E Moray Hill Ct, Draper, UT 84020
MLS# 2128455Listed by: UPT REAL ESTATE - New
 $655,000Active4 beds 4 baths2,554 sq. ft.
$655,000Active4 beds 4 baths2,554 sq. ft.14404 S Champ Cv, Draper, UT 84020
MLS# 2128437Listed by: COLDWELL BANKER REALTY (PROVO-OREM-SUNDANCE) - New
 $640,000Active4 beds 3 baths2,150 sq. ft.
$640,000Active4 beds 3 baths2,150 sq. ft.721 E Shading Ln, Draper, UT 84020
MLS# 2128379Listed by: MANSELL REAL ESTATE INC
