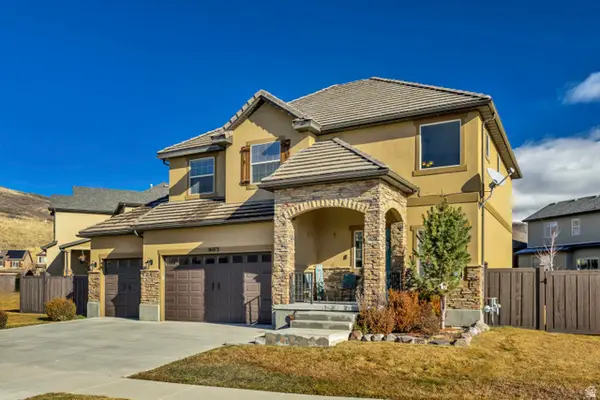15574 S Mercer Ct, Draper, UT 84020
Local realty services provided by:ERA Realty Center
15574 S Mercer Ct,Draper (ut Cnty), UT 84020
$1,799,000
- 6 Beds
- 7 Baths
- 5,545 sq. ft.
- Single family
- Active
Listed by: cassie a. belnap
Office: presidio real estate
MLS#:2082737
Source:SL
Price summary
- Price:$1,799,000
- Price per sq. ft.:$324.44
- Monthly HOA dues:$152
About this home
From the award-winning team at Hawkstone Luxury Homes comes an extraordinary opportunity to own a custom-designed residence in the prestigious Mercer Reserve at Suncrest. Offering over 5,500 square feet of modern luxury, this to-be-built home is thoughtfully crafted for both everyday comfort and exceptional entertaining. With six spacious bedrooms and six and a half designer bathrooms, every inch of this home is designed to impress. The main floor features soaring ceilings and an elegant primary suite that provides a peaceful retreat with high-end finishes and an abundance of natural light. The heart of the home is a chef-inspired kitchen complete with a generous butler's pantry and a charming breakfast nook-perfect for morning coffee with mountain views framed by floor-to-ceiling windows. Whether hosting guests in the open-concept living spaces or enjoying a quiet evening in your private home gym, this residence seamlessly blends function with luxury. A three-car garage offers ample storage, while the surrounding Suncrest community delivers unmatched serenity, stunning vistas, and a neighborhood filled with premier custom homes. Located in Mercer Reserve at Suncrest, one of Draper's most exclusive communities, this home offers peaceful seclusion with quick access to schools, trails, and city amenities-all surrounded by high-end homes and breathtaking natural beauty. From its scenic, meticulously maintained streets to its exclusive amenities, including a clubhouse, pool, fitness center, and miles of private trails, the neighborhood is tailored for those who appreciate elegance, privacy, and access to year-round outdoor recreation. Buyers have the rare chance to select this stunning plan or work directly with Hawkstone Luxury Homes to design a completely personalized layout. Experience the pinnacle of Draper living in a home tailored exactly to your vision. The lot is also listed under MLS #2079776. Buyer/Buyer's agent to verify all information. Call today for more information! Images shown are artistic renderings and are for illustrative purposes only. Actual home design, features, surroundings, and landscaping may vary and are not necessarily included. Please consult the builder for details.
Contact an agent
Home facts
- Year built:2026
- Listing ID #:2082737
- Added:248 day(s) ago
- Updated:January 09, 2026 at 12:26 PM
Rooms and interior
- Bedrooms:6
- Total bathrooms:7
- Full bathrooms:6
- Half bathrooms:1
- Living area:5,545 sq. ft.
Heating and cooling
- Cooling:Central Air
- Heating:Forced Air, Gas: Central
Structure and exterior
- Roof:Asphalt
- Year built:2026
- Building area:5,545 sq. ft.
- Lot area:0.32 Acres
Schools
- High school:Skyridge
- Middle school:Timberline
- Elementary school:Ridgeline
Utilities
- Water:Culinary
Finances and disclosures
- Price:$1,799,000
- Price per sq. ft.:$324.44
- Tax amount:$2,616
New listings near 15574 S Mercer Ct
- Open Sat, 11am to 1pmNew
 $520,000Active4 beds 3 baths2,495 sq. ft.
$520,000Active4 beds 3 baths2,495 sq. ft.622 E Wyngate Pointe Ln S, Draper, UT 84020
MLS# 2129603Listed by: KW UTAH REALTORS KELLER WILLIAMS - Open Sat, 11am to 1pmNew
 $1,250,000Active5 beds 6 baths5,591 sq. ft.
$1,250,000Active5 beds 6 baths5,591 sq. ft.1694 E Apple Orchard Ct S, Draper, UT 84020
MLS# 2129612Listed by: WINDERMERE REAL ESTATE - New
 $1,099,000Active4 beds 4 baths4,113 sq. ft.
$1,099,000Active4 beds 4 baths4,113 sq. ft.14133 S Spyglass Hill Dr, Draper, UT 84020
MLS# 2129536Listed by: EQUITY REAL ESTATE (PREMIER ELITE) - Open Sat, 11am to 2pmNew
 $679,900Active5 beds 4 baths2,846 sq. ft.
$679,900Active5 beds 4 baths2,846 sq. ft.16073 S Fielding Ln, Draper, UT 84020
MLS# 2129540Listed by: KW UTAH REALTORS KELLER WILLIAMS - New
 $750,000Active0.69 Acres
$750,000Active0.69 Acres12525 S 1300 E, Draper, UT 84020
MLS# 2129433Listed by: NGAWAKA REAL ESTATE LLC - New
 $1,100,000Active6 beds 4 baths4,075 sq. ft.
$1,100,000Active6 beds 4 baths4,075 sq. ft.14832 S Springtime Rd, Draper (UT Cnty), UT 84020
MLS# 2129444Listed by: COLDWELL BANKER REALTY (UNION HEIGHTS) - New
 $1,450,000Active7 beds 5 baths5,387 sq. ft.
$1,450,000Active7 beds 5 baths5,387 sq. ft.919 E Rocky Mouth Ln, Draper, UT 84020
MLS# 2129268Listed by: LIFESTYLE REALTY INC.  $714,990Pending3 beds 3 baths3,277 sq. ft.
$714,990Pending3 beds 3 baths3,277 sq. ft.233 E Levengrove Dr #179, Lehi, UT 84048
MLS# 2129236Listed by: D.R. HORTON, INC- New
 $460,000Active0.37 Acres
$460,000Active0.37 Acres14576 S Canyon Edge Cir #69, Draper (UT Cnty), UT 84020
MLS# 2129225Listed by: WINDERMERE REAL ESTATE (DRAPER) - New
 $460,000Active3 beds 3 baths1,752 sq. ft.
$460,000Active3 beds 3 baths1,752 sq. ft.14906 S Treseder St, Draper, UT 84020
MLS# 2128603Listed by: REALTYPATH LLC (INTERNATIONAL)
