15579 S Mercer Ct, Draper, UT 84020
Local realty services provided by:ERA Realty Center
15579 S Mercer Ct,Draper (ut Cnty), UT 84020
$1,699,000
- 5 Beds
- 5 Baths
- 7,567 sq. ft.
- Single family
- Active
Listed by: christian tevis
Office: black diamond realty
MLS#:2085809
Source:SL
Price summary
- Price:$1,699,000
- Price per sq. ft.:$224.53
- Monthly HOA dues:$402
About this home
PRICED TO SELL - one of the lowest price Per-SQFT homes in the area! Welcome to your luxurious retreat in the coveted Suncrest community-where elevated living meets breathtaking views. Perched on a spacious half-acre lot, this stunning home offers unobstructed vistas of majestic mountains and peaceful valleys, delivering daily views that feel like a work of art. Inside, you'll find an open, light-filled floor plan with soaring vaulted ceilings and a cozy fireplace that creates an inviting atmosphere. The gourmet kitchen is a chef's dream, featuring granite countertops, a gas range, and double ovens-perfect for everything from everyday meals to hosting dinner parties. The main-level primary suite offers a peaceful escape with a spa-inspired en-suite bathroom. Upstairs, additional bedrooms provide comfort and privacy, while the fully finished walkout basement adds incredible flexibility, complete with a second kitchen, large bedrooms, and generous gathering space-ideal for entertaining or multi-generational living. Step outside to your private backyard oasis, where a covered patio sets the scene for al fresco dining with panoramic mountain and city views. Enjoy your morning coffee on the charming front porch, and let the thoughtfully placed outdoor lighting extend your evenings under the stars. Located in the prestigious Alpine School District and surrounded by world-class hiking, biking, and skiing, this home is the perfect balance of luxury, comfort, and lifestyle. Come experience the best of Suncrest living-this is the one you've been waiting for.
Contact an agent
Home facts
- Year built:2007
- Listing ID #:2085809
- Added:213 day(s) ago
- Updated:December 17, 2025 at 03:02 PM
Rooms and interior
- Bedrooms:5
- Total bathrooms:5
- Full bathrooms:3
- Half bathrooms:1
- Living area:7,567 sq. ft.
Heating and cooling
- Cooling:Central Air
- Heating:Forced Air, Gas: Central
Structure and exterior
- Roof:Asphalt
- Year built:2007
- Building area:7,567 sq. ft.
- Lot area:0.49 Acres
Schools
- High school:Lone Peak
- Middle school:Timberline
- Elementary school:Ridgeline
Utilities
- Water:Culinary, Water Connected
- Sewer:Sewer Connected, Sewer: Connected, Sewer: Public
Finances and disclosures
- Price:$1,699,000
- Price per sq. ft.:$224.53
- Tax amount:$8,990
New listings near 15579 S Mercer Ct
- Open Thu, 12 to 3pmNew
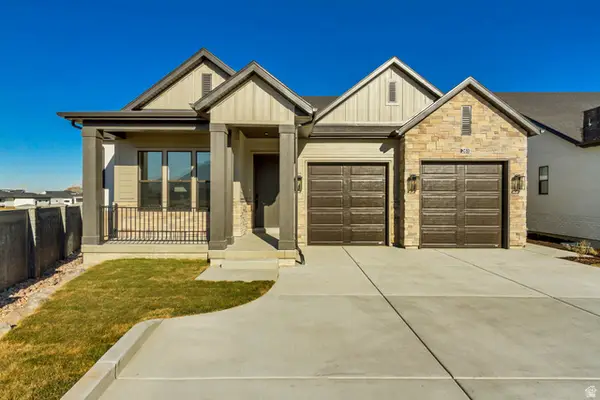 $1,245,000Active5 beds 3 baths3,950 sq. ft.
$1,245,000Active5 beds 3 baths3,950 sq. ft.261 E Concord Farm Ln #6, Draper, UT 84020
MLS# 2127172Listed by: PRIMED REAL ESTATE LLC - New
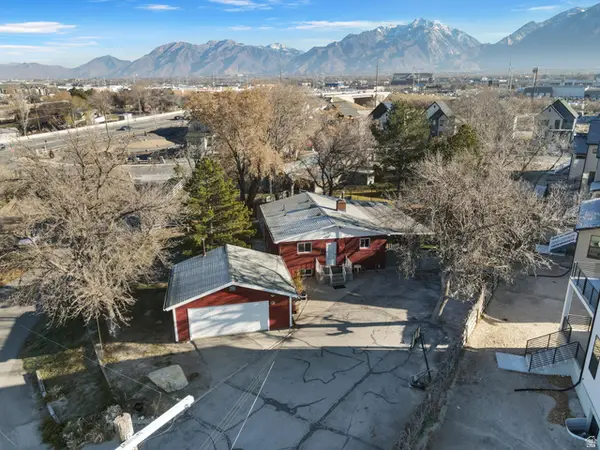 $725,000Active5 beds 2 baths2,340 sq. ft.
$725,000Active5 beds 2 baths2,340 sq. ft.527 W 11400 S, Draper, UT 84020
MLS# 2127023Listed by: PRESIDIO REAL ESTATE (SOUTH VALLEY) - New
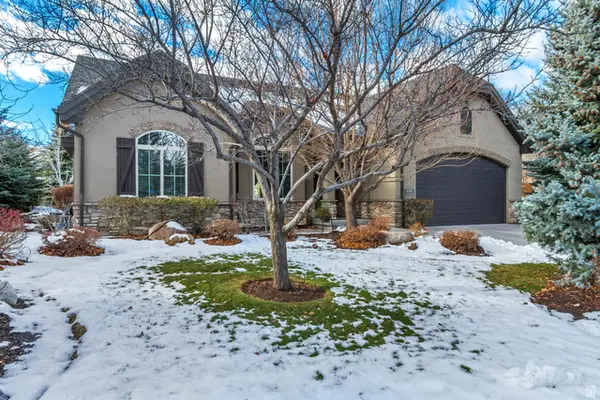 $985,000Active4 beds 3 baths4,120 sq. ft.
$985,000Active4 beds 3 baths4,120 sq. ft.2154 E Viscaya Dr, Draper (UT Cnty), UT 84020
MLS# 2126800Listed by: LARSON & COMPANY REAL ESTATE 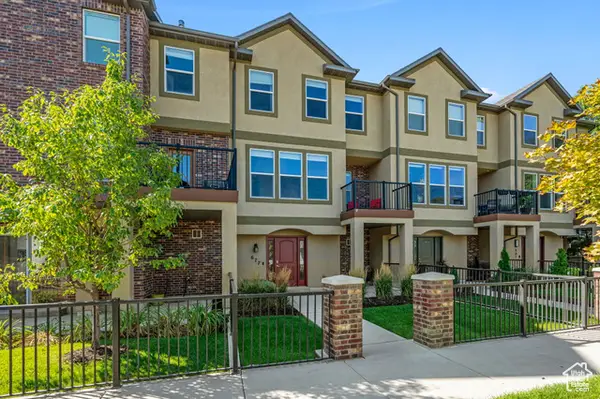 $480,000Active3 beds 3 baths1,999 sq. ft.
$480,000Active3 beds 3 baths1,999 sq. ft.677 E Moray Hill Ct, Draper, UT 84020
MLS# 2109266Listed by: REAL BROKER, LLC- New
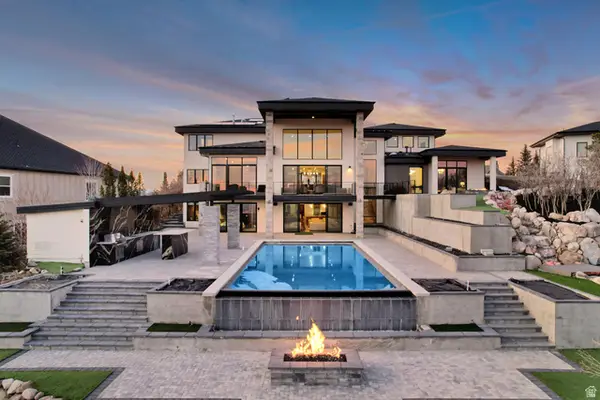 $5,000,000Active6 beds 6 baths8,123 sq. ft.
$5,000,000Active6 beds 6 baths8,123 sq. ft.1468 E Trail Crest Ct, Draper, UT 84020
MLS# 2126709Listed by: WOODLEY REAL ESTATE - New
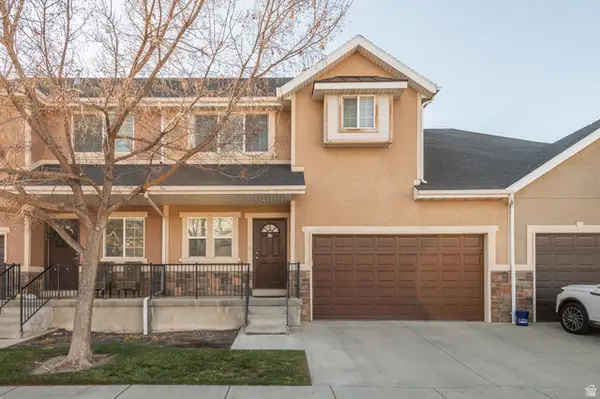 $435,000Active3 beds 3 baths1,815 sq. ft.
$435,000Active3 beds 3 baths1,815 sq. ft.13554 S Bella Monte Dr E, Draper, UT 84020
MLS# 2126624Listed by: RUM REAL ESTATE - New
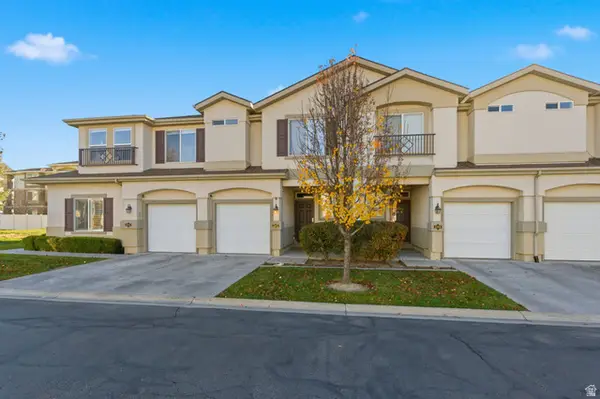 $400,000Active3 beds 3 baths1,286 sq. ft.
$400,000Active3 beds 3 baths1,286 sq. ft.202 E Alpine Trail Dr S, Draper, UT 84020
MLS# 2126542Listed by: KW UTAH REALTORS KELLER WILLIAMS (BRICKYARD) - New
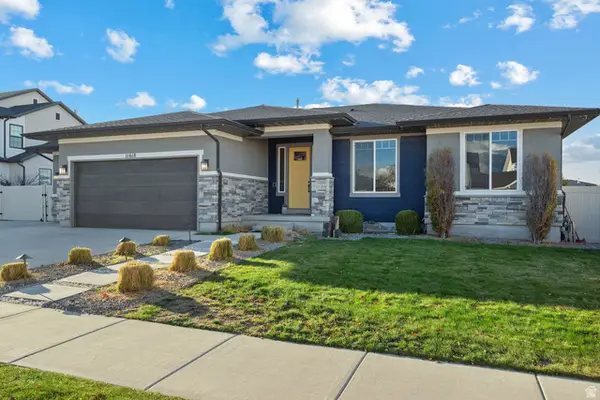 $1,275,000Active4 beds 4 baths4,344 sq. ft.
$1,275,000Active4 beds 4 baths4,344 sq. ft.11618 S Douglas Dr, Draper, UT 84020
MLS# 2126130Listed by: EQUITY REAL ESTATE (RESULTS) - New
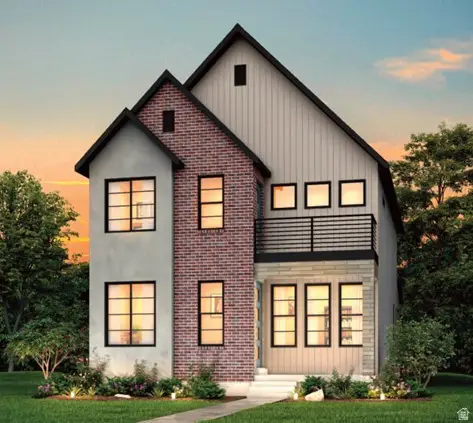 $682,270Active3 beds 3 baths3,072 sq. ft.
$682,270Active3 beds 3 baths3,072 sq. ft.11538 S Engelmann Dr, Draper, UT 84020
MLS# 2126046Listed by: IVORY HOMES, LTD 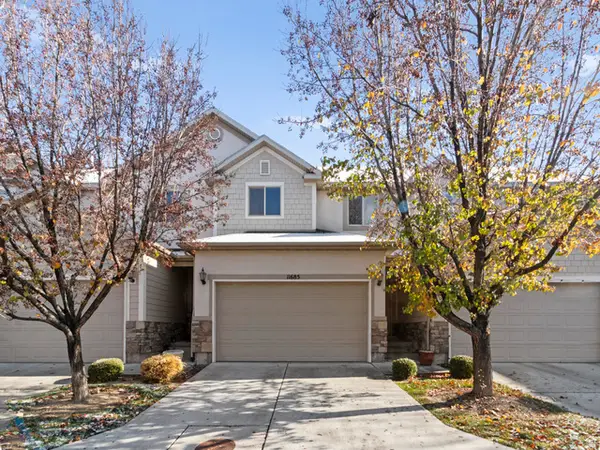 $549,444Active3 beds 4 baths2,375 sq. ft.
$549,444Active3 beds 4 baths2,375 sq. ft.11685 S Auburn Fields Way E, Draper, UT 84020
MLS# 2125491Listed by: REALTYPATH LLC (ADVANTAGE)
