Local realty services provided by:ERA Realty Center
1795 E Walnut Grove Dr,Draper, UT 84020
$660,000
- 6 Beds
- 3 Baths
- 2,795 sq. ft.
- Single family
- Pending
Listed by: chad c rasmussen
Office: equity real estate (prosper group)
MLS#:2109969
Source:SL
Price summary
- Price:$660,000
- Price per sq. ft.:$236.14
- Monthly HOA dues:$152
About this home
1795 Walnut Grove Drive is a 6-bedroom, 3-bathroom mountain retreat spanning 2,795 square feet, designed for those who love to live and play outdoors. Step inside and be greeted by a beautifully remodeled upstairs, where a chef's kitchen awaits. The home has hard flooring with hand scraped hickory and tile upstairs and , and luxury viny in the basementl. The heart of the home features a double-width refrigerator and freezer, perfect for all your culinary adventures. The master suite offers a luxurious ensuite bathroom, creating a private and peaceful escape. Venture downstairs to the professionally finished basement. Built-in cabinetry provides ample storage and a sleek, custom look. Cozy up on cool evenings by the inviting gas fireplace, or get your workout in at the dedicated home gym. The backyard is an outdoor enthusiast's dream. A large bike shed and a 9'x9' workshop provide plenty of space for gear storage and projects. Perfectly positioned for mountain living, this home offers incredible access to world-class mountain biking and hiking trails, making it the ideal base for your next adventure.
Contact an agent
Home facts
- Year built:2006
- Listing ID #:2109969
- Added:147 day(s) ago
- Updated:December 20, 2025 at 08:53 AM
Rooms and interior
- Bedrooms:6
- Total bathrooms:3
- Full bathrooms:3
- Living area:2,795 sq. ft.
Heating and cooling
- Cooling:Central Air
- Heating:Gas: Central
Structure and exterior
- Roof:Asphalt
- Year built:2006
- Building area:2,795 sq. ft.
- Lot area:0.15 Acres
Schools
- High school:Jordan
- Middle school:Mount Jordan
- Elementary school:Sunrise
Utilities
- Water:Culinary, Water Connected
- Sewer:Sewer Connected, Sewer: Connected, Sewer: Public
Finances and disclosures
- Price:$660,000
- Price per sq. ft.:$236.14
- Tax amount:$3,260
New listings near 1795 E Walnut Grove Dr
- New
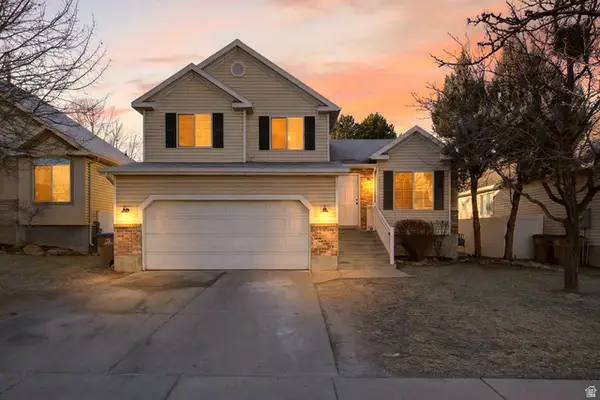 $574,900Active5 beds 3 baths1,766 sq. ft.
$574,900Active5 beds 3 baths1,766 sq. ft.269 W Beverlee Ann Dr #11720, Draper, UT 84020
MLS# 2133967Listed by: EQUITY SUMMIT GROUP PC - New
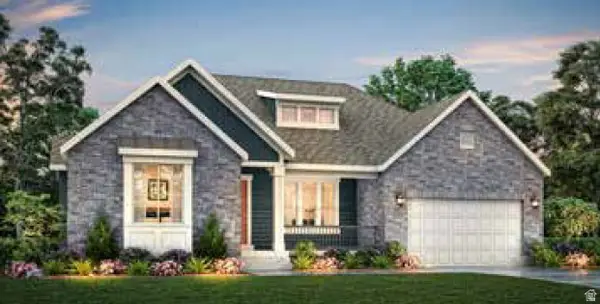 $1,064,847Active3 beds 3 baths4,285 sq. ft.
$1,064,847Active3 beds 3 baths4,285 sq. ft.11749 S Halls Rd, Draper, UT 84020
MLS# 2133782Listed by: IVORY HOMES, LTD - New
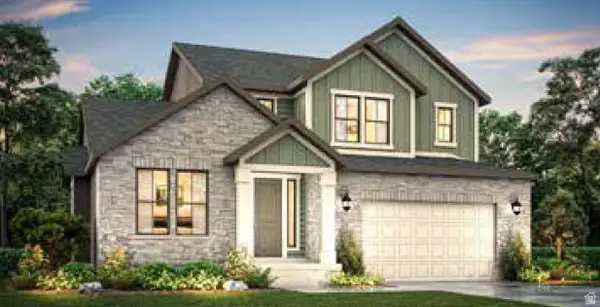 $1,029,119Active3 beds 3 baths3,652 sq. ft.
$1,029,119Active3 beds 3 baths3,652 sq. ft.11781 S Halls Rd, Draper, UT 84020
MLS# 2133787Listed by: IVORY HOMES, LTD - Open Sat, 11am to 1pmNew
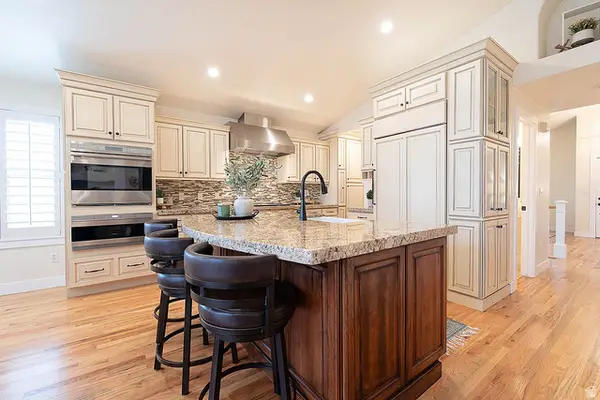 $650,000Active3 beds 3 baths2,604 sq. ft.
$650,000Active3 beds 3 baths2,604 sq. ft.1154 E Parkstone Dr #125, Draper, UT 84020
MLS# 2133793Listed by: REALTY ONE GROUP SIGNATURE (SOUTH VALLEY) - New
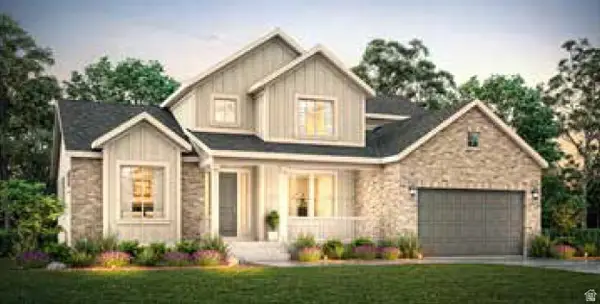 $1,228,478Active4 beds 3 baths4,056 sq. ft.
$1,228,478Active4 beds 3 baths4,056 sq. ft.11566 S Junegrass Dr, Draper, UT 84020
MLS# 2133798Listed by: IVORY HOMES, LTD - New
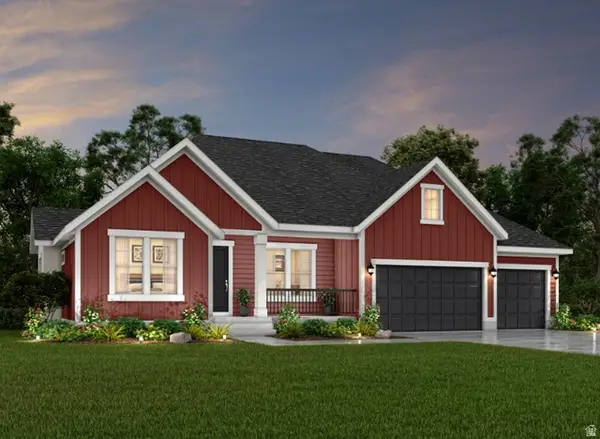 $1,249,260Active6 beds 4 baths4,949 sq. ft.
$1,249,260Active6 beds 4 baths4,949 sq. ft.11711 S Halls Rd, Draper, UT 84020
MLS# 2133761Listed by: IVORY HOMES, LTD - New
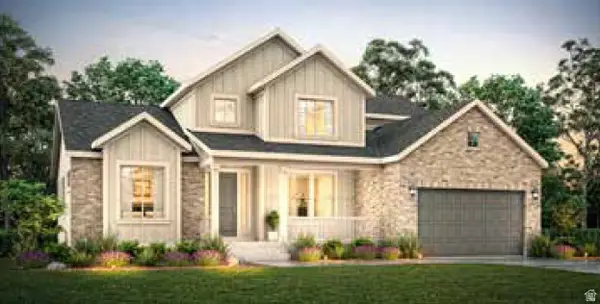 $1,099,395Active4 beds 3 baths4,056 sq. ft.
$1,099,395Active4 beds 3 baths4,056 sq. ft.11737 S Halls Rd, Draper, UT 84020
MLS# 2133777Listed by: IVORY HOMES, LTD - Open Sat, 1 to 3pmNew
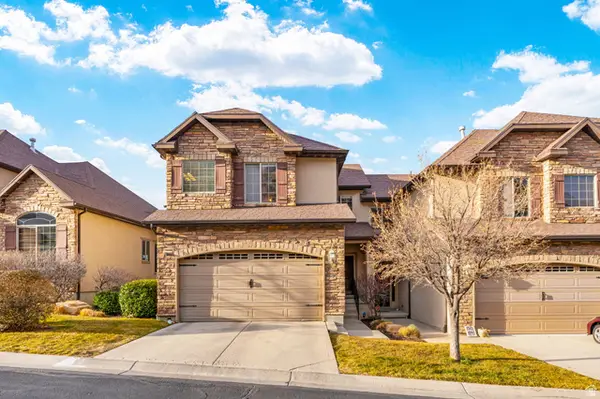 $635,000Active3 beds 4 baths2,394 sq. ft.
$635,000Active3 beds 4 baths2,394 sq. ft.327 E Nechatel Dr, Draper, UT 84020
MLS# 2133722Listed by: REAL BROKER, LLC - Open Sat, 10am to 12pmNew
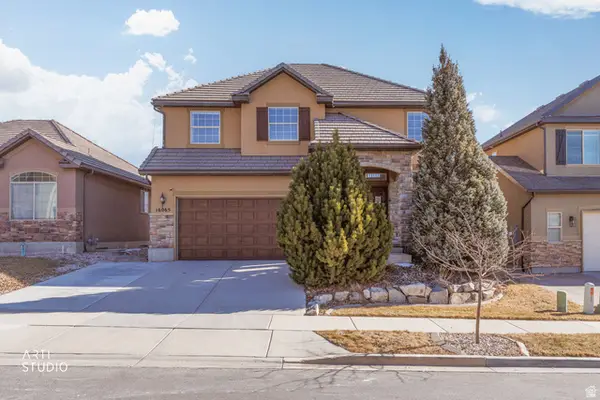 Listed by ERA$670,000Active3 beds 3 baths2,893 sq. ft.
Listed by ERA$670,000Active3 beds 3 baths2,893 sq. ft.16065 S Timber Brook Dr E, Draper, UT 84020
MLS# 2133605Listed by: ERA BROKERS CONSOLIDATED (SALT LAKE) - Open Sat, 10:30am to 2:30pmNew
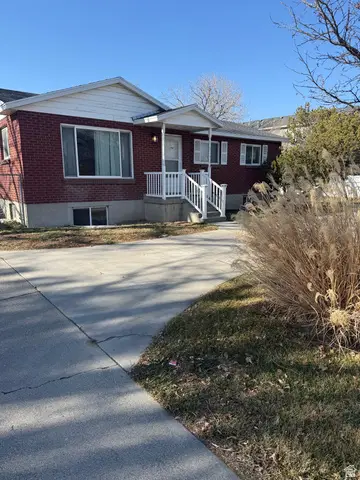 $659,995Active6 beds 2 baths2,116 sq. ft.
$659,995Active6 beds 2 baths2,116 sq. ft.13160 S 300 E, Draper, UT 84020
MLS# 2133600Listed by: EXCLUSIVE REAL ESTATE LLC

