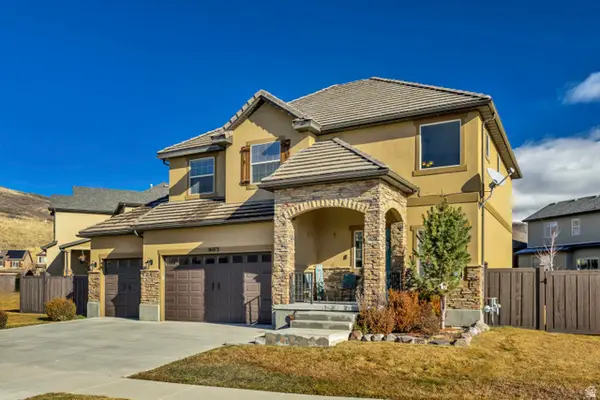1803 E Crimson Oak Dr, Draper, UT 84020
Local realty services provided by:ERA Brokers Consolidated
1803 E Crimson Oak Dr,Draper, UT 84020
$1,175,000
- 6 Beds
- 4 Baths
- 4,848 sq. ft.
- Single family
- Active
Listed by: kim peterson
Office: lakeview realty inc
MLS#:2104310
Source:SL
Price summary
- Price:$1,175,000
- Price per sq. ft.:$242.37
- Monthly HOA dues:$12.5
About this home
PRICED TO SELL! Discover the pinnacle of sophisticated living in the exclusive Canyon Oaks Subdivision. This meticulously crafted home offers breathtaking, unobstructed panoramic views of both the mountains and valleys from every vantage point. Seamless main floor living including a gourmet kitchen with custom cabinetry, a grand island measuring 10' long, double ovens, a convenient pot filler, and two dishwashers making entertaining effortless. The master suite provides a serene sanctuary, featuring stunning views and a cozy fireplace. Beyond the main level, a daylight basement with impressive 13' ceilings provides a second laundry, a dedicated craft room with a sink, and a suspended garage floor offering flexible storage or recreational space. This exceptional home prioritizes comfort and efficiency with two furnaces, two AC units, two water heaters, a water softener, and owned solar panels for sustainable living. For the automotive enthusiast, the expansive 5-car garage is a dream, boasting a deep third bay with a 10' high door a truly rare find.
Contact an agent
Home facts
- Year built:2004
- Listing ID #:2104310
- Added:151 day(s) ago
- Updated:January 10, 2026 at 12:28 PM
Rooms and interior
- Bedrooms:6
- Total bathrooms:4
- Full bathrooms:3
- Half bathrooms:1
- Living area:4,848 sq. ft.
Heating and cooling
- Cooling:Central Air
- Heating:Forced Air
Structure and exterior
- Roof:Asphalt
- Year built:2004
- Building area:4,848 sq. ft.
- Lot area:0.33 Acres
Schools
- High school:Corner Canyon
- Middle school:Draper Park
- Elementary school:Oak Hollow
Utilities
- Water:Culinary, Water Connected
- Sewer:Sewer Connected, Sewer: Connected, Sewer: Public
Finances and disclosures
- Price:$1,175,000
- Price per sq. ft.:$242.37
- Tax amount:$4,624
New listings near 1803 E Crimson Oak Dr
- Open Sat, 11am to 2pmNew
 $1,750,000Active5 beds 5 baths5,113 sq. ft.
$1,750,000Active5 beds 5 baths5,113 sq. ft.13287 S Old Farm Cv, Draper, UT 84020
MLS# 2129910Listed by: REALTY ONE GROUP SIGNATURE - Open Sat, 12 to 2pmNew
 $950,000Active3 beds 3 baths4,370 sq. ft.
$950,000Active3 beds 3 baths4,370 sq. ft.11979 S Draper Ridge Dr, Draper, UT 84020
MLS# 2129914Listed by: HARDEY REALTY GROUP - Open Sat, 1 to 4pmNew
 $620,000Active5 beds 4 baths3,481 sq. ft.
$620,000Active5 beds 4 baths3,481 sq. ft.14618 S Gallatin Ln E, Draper, UT 84020
MLS# 2129846Listed by: LIVE WORK PLAY (SUMMIT) - Open Sat, 11am to 1pmNew
 $520,000Active4 beds 3 baths2,495 sq. ft.
$520,000Active4 beds 3 baths2,495 sq. ft.622 E Wyngate Pointe Ln S, Draper, UT 84020
MLS# 2129603Listed by: KW UTAH REALTORS KELLER WILLIAMS - Open Sat, 11am to 1pmNew
 $1,250,000Active5 beds 6 baths5,591 sq. ft.
$1,250,000Active5 beds 6 baths5,591 sq. ft.1694 E Apple Orchard Ct S, Draper, UT 84020
MLS# 2129612Listed by: WINDERMERE REAL ESTATE - New
 $1,099,000Active4 beds 4 baths4,113 sq. ft.
$1,099,000Active4 beds 4 baths4,113 sq. ft.14133 S Spyglass Hill Dr, Draper, UT 84020
MLS# 2129536Listed by: EQUITY REAL ESTATE (PREMIER ELITE) - Open Sat, 11am to 2pmNew
 $679,900Active5 beds 4 baths2,846 sq. ft.
$679,900Active5 beds 4 baths2,846 sq. ft.16073 S Fielding Ln, Draper, UT 84020
MLS# 2129540Listed by: KW UTAH REALTORS KELLER WILLIAMS - New
 $750,000Active0.69 Acres
$750,000Active0.69 Acres12525 S 1300 E, Draper, UT 84020
MLS# 2129433Listed by: NGAWAKA REAL ESTATE LLC - New
 $1,100,000Active6 beds 4 baths4,075 sq. ft.
$1,100,000Active6 beds 4 baths4,075 sq. ft.14832 S Springtime Rd, Draper (UT Cnty), UT 84020
MLS# 2129444Listed by: COLDWELL BANKER REALTY (UNION HEIGHTS) - New
 $1,450,000Active7 beds 5 baths5,387 sq. ft.
$1,450,000Active7 beds 5 baths5,387 sq. ft.919 E Rocky Mouth Ln, Draper, UT 84020
MLS# 2129268Listed by: LIFESTYLE REALTY INC.
