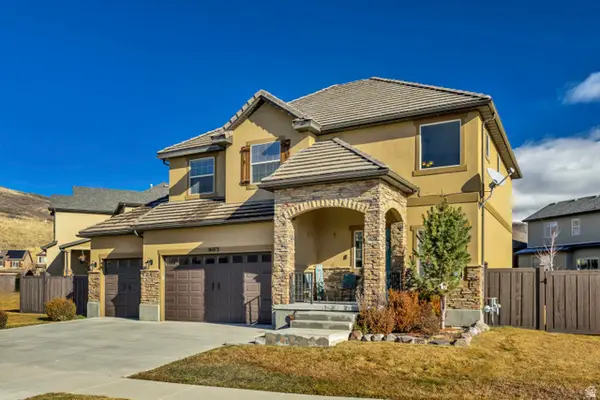1826 E Gray Fox Dr S, Draper, UT 84020
Local realty services provided by:ERA Realty Center
1826 E Gray Fox Dr S,Draper, UT 84020
$2,150,000
- 5 Beds
- 7 Baths
- 8,317 sq. ft.
- Single family
- Active
Listed by: pam abbott
Office: coldwell banker realty (union heights)
MLS#:2120120
Source:SL
Price summary
- Price:$2,150,000
- Price per sq. ft.:$258.51
About this home
Significant price reduction on this French chalet-inspired luxury estate with private pool and stunning mountain views, offering over 8,000 square feet of refined living space. The stunning backyard is an entertainer's dream, featuring a gorgeous custom pool with built in rockslide, total privacy with breathtaking views of the Wasatch mountains. Inside, the expansive kitchen and family room boast massive windows that showcase the serene mountain landscape and beautifully designed outdoor oasis. The main floor also hosts a large office and a luxurious primary suite with plantation shutters leading to a covered patio. Upstairs includes a second bedroom suite, 2 additional bedrooms, 2 theater rooms, second office leading to a covered balcony. The large basement includes a kitchen, 2 family rooms, large game room/den, exercise/dance room, den/craft room, storage rooms, second large theater room, steam shower, and walkout covered patio. Located in one of Draper's most coveted luxury neighborhoods, this exclusive home offers a rare opportunity for elegant living with privacy and space. Move in ready in this highly desirable Draper neighborhood!
Contact an agent
Home facts
- Year built:2006
- Listing ID #:2120120
- Added:463 day(s) ago
- Updated:January 11, 2026 at 12:00 PM
Rooms and interior
- Bedrooms:5
- Total bathrooms:7
- Full bathrooms:4
- Half bathrooms:2
- Living area:8,317 sq. ft.
Heating and cooling
- Cooling:Central Air
- Heating:Forced Air, Gas: Central
Structure and exterior
- Roof:Asphalt
- Year built:2006
- Building area:8,317 sq. ft.
- Lot area:0.47 Acres
Schools
- High school:Corner Canyon
- Middle school:Draper Park
- Elementary school:Oak Hollow
Utilities
- Water:Culinary
- Sewer:Sewer: Public
Finances and disclosures
- Price:$2,150,000
- Price per sq. ft.:$258.51
- Tax amount:$10,160
New listings near 1826 E Gray Fox Dr S
- New
 $1,750,000Active5 beds 5 baths5,113 sq. ft.
$1,750,000Active5 beds 5 baths5,113 sq. ft.13287 S Old Farm Cv, Draper, UT 84020
MLS# 2129910Listed by: REALTY ONE GROUP SIGNATURE - New
 $950,000Active3 beds 3 baths4,370 sq. ft.
$950,000Active3 beds 3 baths4,370 sq. ft.11979 S Draper Ridge Dr, Draper, UT 84020
MLS# 2129914Listed by: HARDEY REALTY GROUP - New
 $620,000Active5 beds 4 baths3,481 sq. ft.
$620,000Active5 beds 4 baths3,481 sq. ft.14618 S Gallatin Ln E, Draper, UT 84020
MLS# 2129846Listed by: LIVE WORK PLAY (SUMMIT) - New
 $520,000Active4 beds 3 baths2,495 sq. ft.
$520,000Active4 beds 3 baths2,495 sq. ft.622 E Wyngate Pointe Ln S, Draper, UT 84020
MLS# 2129603Listed by: KW UTAH REALTORS KELLER WILLIAMS - Open Sun, 11am to 1pm
 $1,250,000Pending5 beds 6 baths5,591 sq. ft.
$1,250,000Pending5 beds 6 baths5,591 sq. ft.1694 E Apple Orchard Ct S, Draper, UT 84020
MLS# 2129612Listed by: WINDERMERE REAL ESTATE - New
 $1,099,000Active4 beds 4 baths4,113 sq. ft.
$1,099,000Active4 beds 4 baths4,113 sq. ft.14133 S Spyglass Hill Dr, Draper, UT 84020
MLS# 2129536Listed by: EQUITY REAL ESTATE (PREMIER ELITE) - New
 $679,900Active5 beds 4 baths2,846 sq. ft.
$679,900Active5 beds 4 baths2,846 sq. ft.16073 S Fielding Ln, Draper, UT 84020
MLS# 2129540Listed by: KW UTAH REALTORS KELLER WILLIAMS - New
 $750,000Active0.69 Acres
$750,000Active0.69 Acres12525 S 1300 E, Draper, UT 84020
MLS# 2129433Listed by: NGAWAKA REAL ESTATE LLC - New
 $1,100,000Active6 beds 4 baths4,075 sq. ft.
$1,100,000Active6 beds 4 baths4,075 sq. ft.14832 S Springtime Rd, Draper (UT Cnty), UT 84020
MLS# 2129444Listed by: COLDWELL BANKER REALTY (UNION HEIGHTS) - New
 $1,450,000Active7 beds 5 baths5,387 sq. ft.
$1,450,000Active7 beds 5 baths5,387 sq. ft.919 E Rocky Mouth Ln, Draper, UT 84020
MLS# 2129268Listed by: LIFESTYLE REALTY INC.
