1871 E Chimney Stone Ct S, Draper, UT 84020
Local realty services provided by:ERA Realty Center
Listed by: christina schmidt, kurt schmidt
Office: coldwell banker realty (union heights)
MLS#:2117859
Source:SL
Price summary
- Price:$694,000
- Price per sq. ft.:$179.75
- Monthly HOA dues:$152
About this home
A "Price Improvement" with a newly installed furnace. Mountain Living in Maple Hollow, a niche community of Suncrest. A Spacious 5-bed, 3.5-bath home with a Large & Private Primary Suite with a walk-in shower, garden tub, and dual sinks. Each level has its own family room. The upstairs loft is perfect for a game room, TV lounge, or reading nook. Large windows bring in natural light, highlighting a warm, inviting color palette throughout. Private, fully fenced backyard backs onto preserved land with stunning mountain views-ideal for a custom outdoor oasis. Rare future potential for an RV pad, offering added flexibility and setting this home apart in the community. Enjoy small parks and direct access to scenic mountain trails nearby for biking. You are only 10 minutes from American Fork Canyon, 30 minutes to Sundance, and 15 minutes to shopping, dining, and entertainment. At the Local parks, you will enjoy Breathtaking views of Utah Lake and Mount Timpanogos, make this home a true retreat.
Contact an agent
Home facts
- Year built:2010
- Listing ID #:2117859
- Added:103 day(s) ago
- Updated:January 27, 2026 at 12:06 PM
Rooms and interior
- Bedrooms:5
- Total bathrooms:4
- Full bathrooms:2
- Half bathrooms:1
- Living area:3,861 sq. ft.
Heating and cooling
- Cooling:Central Air, Natural Ventilation
- Heating:Forced Air, Gas: Central
Structure and exterior
- Roof:Asphalt, Pitched
- Year built:2010
- Building area:3,861 sq. ft.
- Lot area:0.14 Acres
Schools
- High school:Lone Peak
- Middle school:Timberline
- Elementary school:Ridgeline
Utilities
- Water:Culinary, Water Connected
- Sewer:Sewer Connected, Sewer: Connected, Sewer: Public
Finances and disclosures
- Price:$694,000
- Price per sq. ft.:$179.75
- Tax amount:$3,301
New listings near 1871 E Chimney Stone Ct S
- Open Tue, 5 to 7pmNew
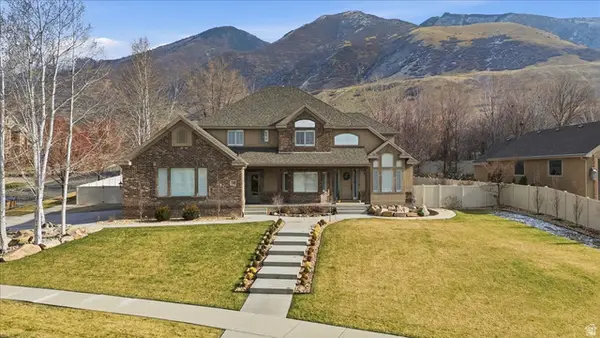 $1,859,000Active5 beds 4 baths4,836 sq. ft.
$1,859,000Active5 beds 4 baths4,836 sq. ft.12763 S Moose Hollow Dr E, Draper, UT 84020
MLS# 2132870Listed by: KW UTAH REALTORS KELLER WILLIAMS - New
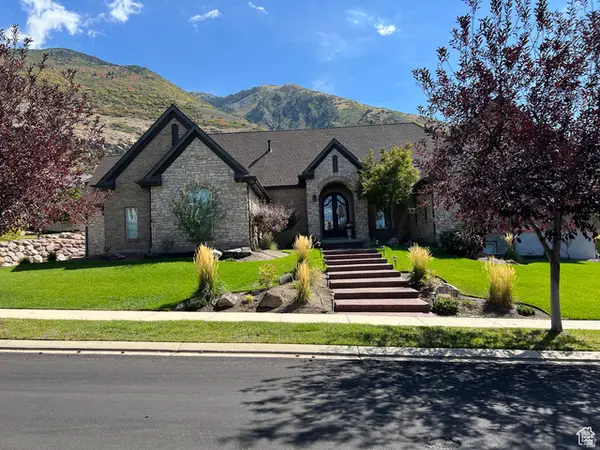 $1,899,000Active5 beds 6 baths6,416 sq. ft.
$1,899,000Active5 beds 6 baths6,416 sq. ft.12095 S Milona Dr E, Draper, UT 84020
MLS# 2132665Listed by: AFFINITY ALLIANCE REAL ESTATE - New
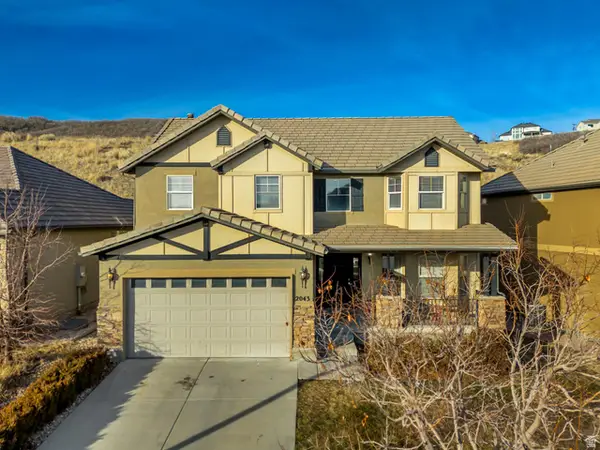 $725,000Active6 beds 4 baths3,303 sq. ft.
$725,000Active6 beds 4 baths3,303 sq. ft.2043 E Brookings Dr, Draper (UT Cnty), UT 84020
MLS# 2132481Listed by: MANSELL REAL ESTATE INC (UTAH COUNTY) - New
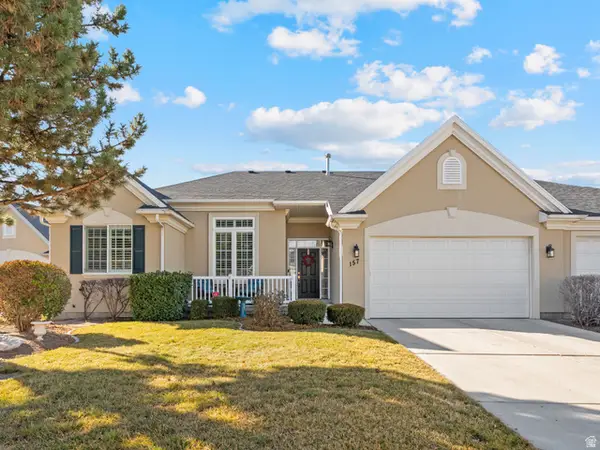 $700,000Active3 beds 3 baths3,408 sq. ft.
$700,000Active3 beds 3 baths3,408 sq. ft.157 E Kimballfield Ln, Draper, UT 84020
MLS# 2132251Listed by: SELLING SALT LAKE 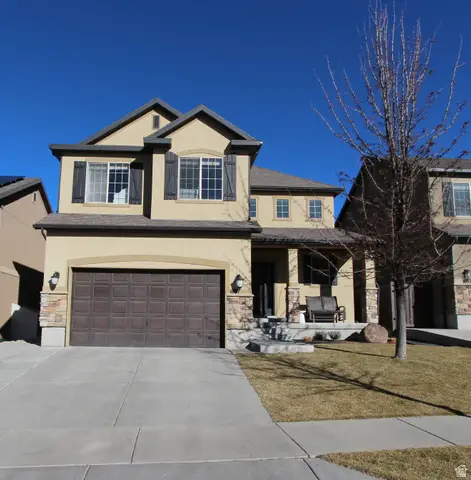 $669,900Pending5 beds 4 baths2,613 sq. ft.
$669,900Pending5 beds 4 baths2,613 sq. ft.1887 E Chimney Stone Rd, Draper (UT Cnty), UT 84020
MLS# 2132204Listed by: REALTYPATH LLC (SOUTH VALLEY)- New
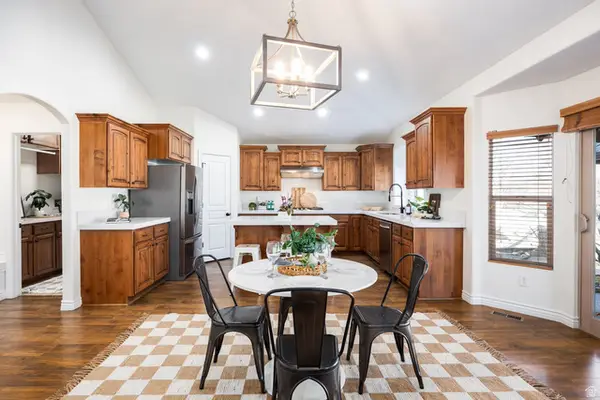 $1,050,000Active5 beds 4 baths3,735 sq. ft.
$1,050,000Active5 beds 4 baths3,735 sq. ft.439 E Midlake Dr, Draper, UT 84020
MLS# 2132167Listed by: SUMMIT SOTHEBY'S INTERNATIONAL REALTY - New
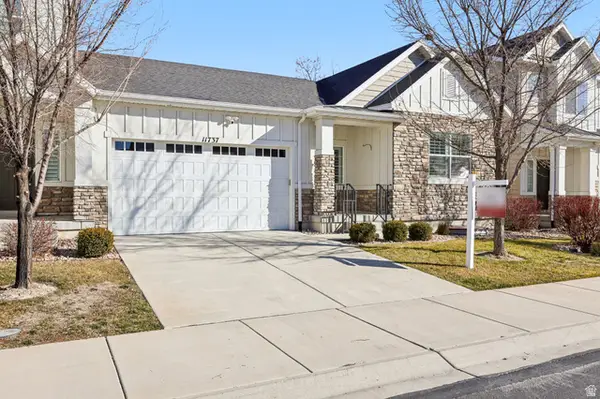 $690,000Active6 beds 3 baths3,182 sq. ft.
$690,000Active6 beds 3 baths3,182 sq. ft.11737 S Nigel Peak Ln E, Draper, UT 84020
MLS# 2131463Listed by: OMADA REAL ESTATE - New
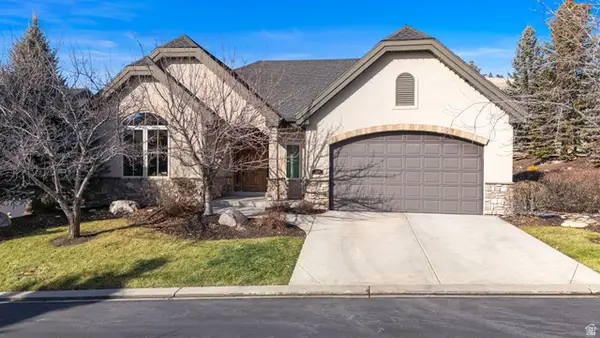 $899,900Active2 beds 2 baths3,678 sq. ft.
$899,900Active2 beds 2 baths3,678 sq. ft.2203 E Fair Winns Ln #606, Draper (UT Cnty), UT 84020
MLS# 2131840Listed by: COLDWELL BANKER REALTY (UNION HEIGHTS) 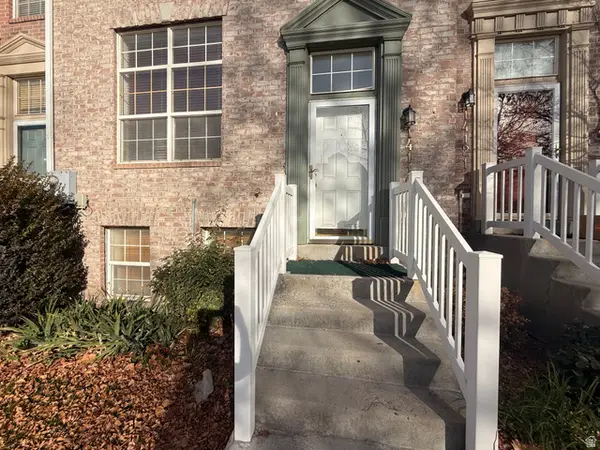 $480,000Active4 beds 4 baths2,140 sq. ft.
$480,000Active4 beds 4 baths2,140 sq. ft.14119 S Senior Band Rd E, Draper, UT 84020
MLS# 2125455Listed by: FATHOM REALTY (ST GEORGE)- New
 $995,000Active6 beds 4 baths4,305 sq. ft.
$995,000Active6 beds 4 baths4,305 sq. ft.12321 S Graystone Court Ct, Draper, UT 84020
MLS# 2131444Listed by: BERKSHIRE HATHAWAY HOMESERVICES UTAH PROPERTIES (SALT LAKE)
