1871 E Vista Ridge Ct, Draper, UT 84020
Local realty services provided by:ERA Realty Center
1871 E Vista Ridge Ct,Draper (ut Cnty), UT 84020
$1,130,000
- 5 Beds
- 4 Baths
- 4,243 sq. ft.
- Single family
- Active
Listed by: daniel c. griffee, michael griffee
Office: time real estate & development inc
MLS#:2117928
Source:SL
Price summary
- Price:$1,130,000
- Price per sq. ft.:$266.32
- Monthly HOA dues:$152
About this home
Welcome Home! Having one of the highest highest homes in Suncrest with perfect facing and orientation has its advantages...Views, Views, Views! Your new home has 360 views of the Utah and Salt Lake counties and the stunning mountains towering over them. From the front of your home watch the sunrise over Mt.Timpanogos, Lone Peak, Mt.Olympus or Twin Peaks. In the evening relax on the deck watching the sunset with views of Utah County and Utah Lake to Salt Lake County up north to downtown and beyond. Walking inside your new home has a perfect layout with a formal family room or home office, a formal dining room, staircase to the 4 bedrooms upstairs, a kitchen with and open layout to a giant living room with views of the valleys. Upstairs your relaxing master bedroom delivers views of the valleys below with a walk-in closet, a separate shower and jetted tub. You also have a private covered balcony looking out north towards SLC valley. 3 other large bedrooms are upstairs with two having a jack and Jill covered balcony. Your basement is set up with a one-bedroom accessory apartment, mil with a full kitchen laundry room walking out under the deck with views of both valleys. Basement has giant storage room under porch. Come see your new to you home today!
Contact an agent
Home facts
- Year built:2001
- Listing ID #:2117928
- Added:102 day(s) ago
- Updated:January 27, 2026 at 12:06 PM
Rooms and interior
- Bedrooms:5
- Total bathrooms:4
- Full bathrooms:2
- Half bathrooms:1
- Living area:4,243 sq. ft.
Heating and cooling
- Cooling:Central Air
- Heating:Forced Air, Gas: Central
Structure and exterior
- Roof:Asphalt
- Year built:2001
- Building area:4,243 sq. ft.
- Lot area:0.24 Acres
Schools
- High school:Lone Peak
- Middle school:Timberline
- Elementary school:Ridgeline
Utilities
- Water:Culinary, Water Connected
- Sewer:Sewer Connected, Sewer: Connected, Sewer: Public
Finances and disclosures
- Price:$1,130,000
- Price per sq. ft.:$266.32
- Tax amount:$3,858
New listings near 1871 E Vista Ridge Ct
- Open Tue, 5 to 7pmNew
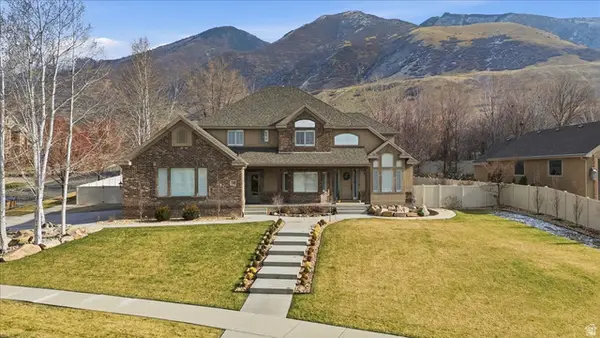 $1,859,000Active5 beds 4 baths4,836 sq. ft.
$1,859,000Active5 beds 4 baths4,836 sq. ft.12763 S Moose Hollow Dr E, Draper, UT 84020
MLS# 2132870Listed by: KW UTAH REALTORS KELLER WILLIAMS - New
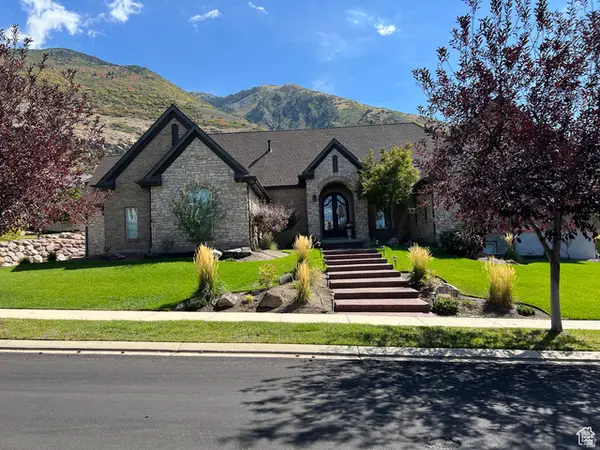 $1,899,000Active5 beds 6 baths6,416 sq. ft.
$1,899,000Active5 beds 6 baths6,416 sq. ft.12095 S Milona Dr E, Draper, UT 84020
MLS# 2132665Listed by: AFFINITY ALLIANCE REAL ESTATE - New
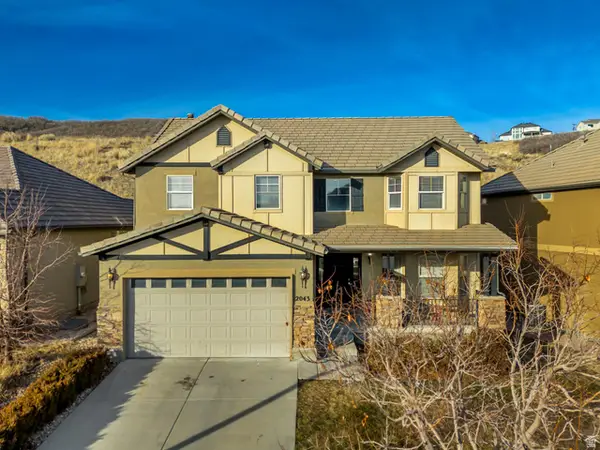 $725,000Active6 beds 4 baths3,303 sq. ft.
$725,000Active6 beds 4 baths3,303 sq. ft.2043 E Brookings Dr, Draper (UT Cnty), UT 84020
MLS# 2132481Listed by: MANSELL REAL ESTATE INC (UTAH COUNTY) - New
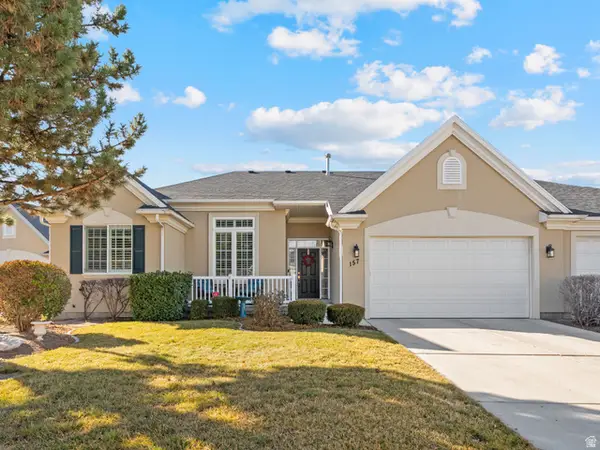 $700,000Active3 beds 3 baths3,408 sq. ft.
$700,000Active3 beds 3 baths3,408 sq. ft.157 E Kimballfield Ln, Draper, UT 84020
MLS# 2132251Listed by: SELLING SALT LAKE 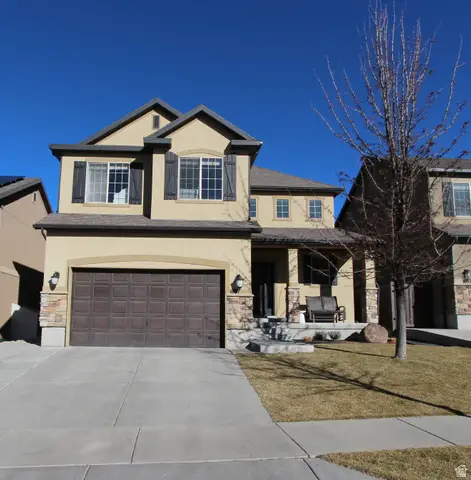 $669,900Pending5 beds 4 baths2,613 sq. ft.
$669,900Pending5 beds 4 baths2,613 sq. ft.1887 E Chimney Stone Rd, Draper (UT Cnty), UT 84020
MLS# 2132204Listed by: REALTYPATH LLC (SOUTH VALLEY)- New
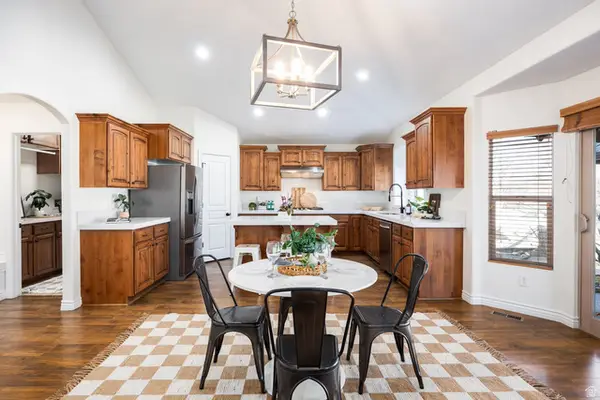 $1,050,000Active5 beds 4 baths3,735 sq. ft.
$1,050,000Active5 beds 4 baths3,735 sq. ft.439 E Midlake Dr, Draper, UT 84020
MLS# 2132167Listed by: SUMMIT SOTHEBY'S INTERNATIONAL REALTY - New
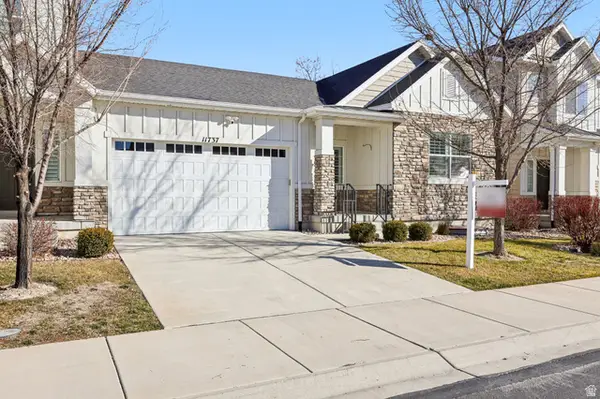 $690,000Active6 beds 3 baths3,182 sq. ft.
$690,000Active6 beds 3 baths3,182 sq. ft.11737 S Nigel Peak Ln E, Draper, UT 84020
MLS# 2131463Listed by: OMADA REAL ESTATE - New
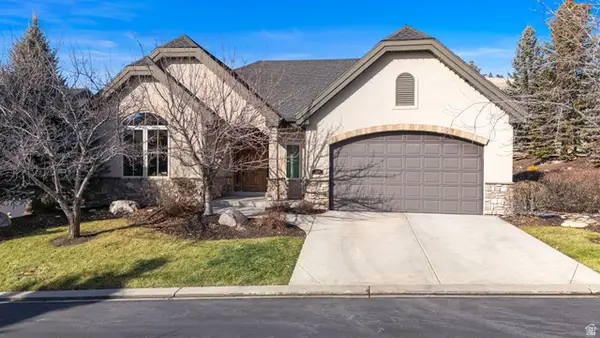 $899,900Active2 beds 2 baths3,678 sq. ft.
$899,900Active2 beds 2 baths3,678 sq. ft.2203 E Fair Winns Ln #606, Draper (UT Cnty), UT 84020
MLS# 2131840Listed by: COLDWELL BANKER REALTY (UNION HEIGHTS) 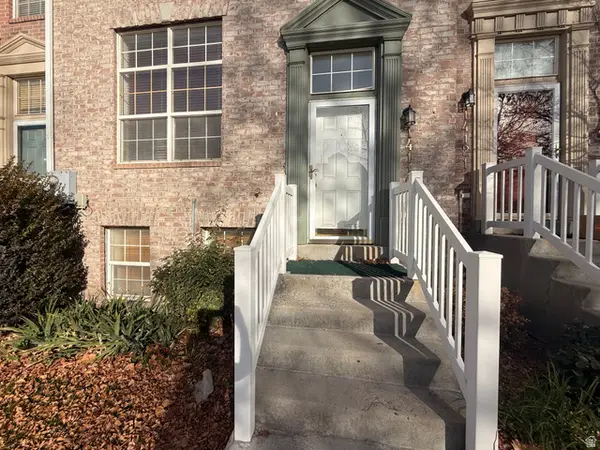 $480,000Active4 beds 4 baths2,140 sq. ft.
$480,000Active4 beds 4 baths2,140 sq. ft.14119 S Senior Band Rd E, Draper, UT 84020
MLS# 2125455Listed by: FATHOM REALTY (ST GEORGE)- New
 $995,000Active6 beds 4 baths4,305 sq. ft.
$995,000Active6 beds 4 baths4,305 sq. ft.12321 S Graystone Court Ct, Draper, UT 84020
MLS# 2131444Listed by: BERKSHIRE HATHAWAY HOMESERVICES UTAH PROPERTIES (SALT LAKE)
