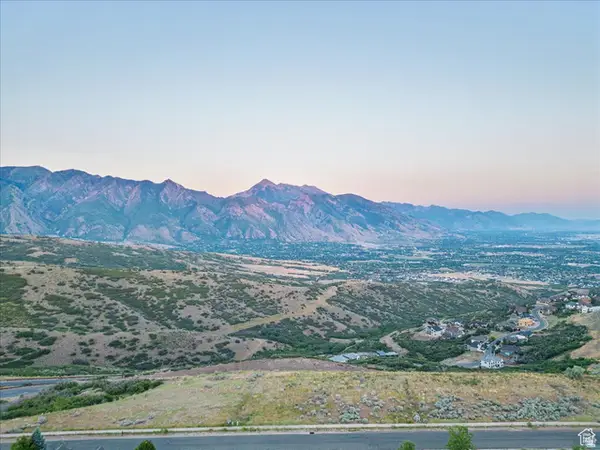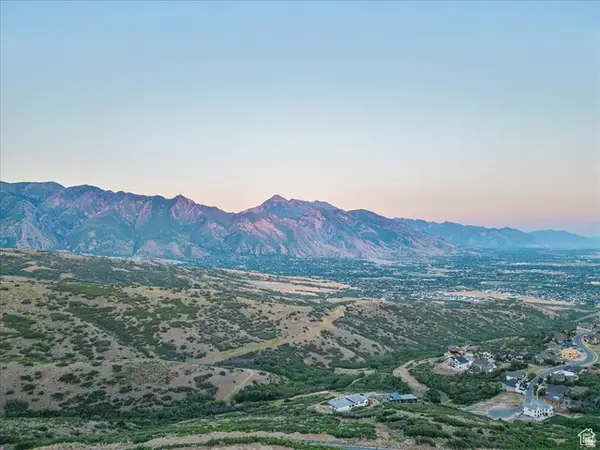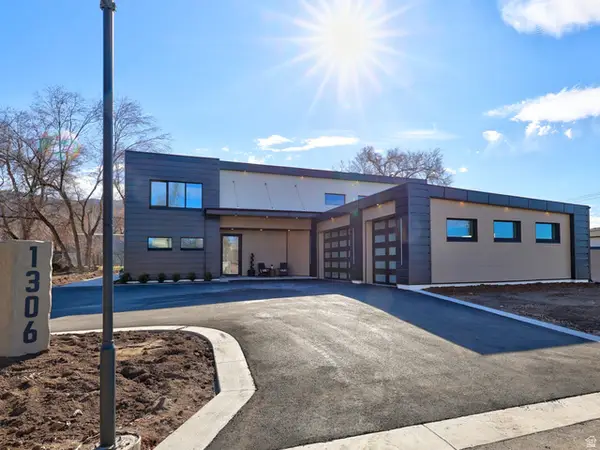2026 E Tivoli Hills Ct, Draper, UT 84020
Local realty services provided by:ERA Brokers Consolidated
2026 E Tivoli Hills Ct,Draper, UT 84020
$1,550,000
- 6 Beds
- 4 Baths
- 5,854 sq. ft.
- Single family
- Pending
Listed by: joel hair
Office: ulrich realtors, inc.
MLS#:2119928
Source:SL
Price summary
- Price:$1,550,000
- Price per sq. ft.:$264.78
- Monthly HOA dues:$150
About this home
GORGEOUS REMODEL NEXT TO HIDDEN VALLEY COUNTRY CLUB GOLF COURSE! Incredible Neighborhood, .58 acre lot, Beautiful Updates Include New Custom Kitchen Cabinetry, Top-of-the-line Appliances, 48" Wolf 6-Burner Range, Thermador Built-in Refrigerator, Double Ovens, Quartz Countertops & Butler's Pantry w/ Beverage Fridge. Formal Dining, Formal Living, Spacious Entry, Great Room w/ High Ceilings, Hardwood Floors & Gas Fireplace. Huge Master Suite w/ Remodeled Bathroom, Jetted Tub, Double Vanities, Separate Shower w/ Tile Surrounds, Walk-in Closet w/ Built-in Organizers. The Basement Includes 10' Ceilings, Huge Family Room, 2nd Laundry Hookups, & 2 Full Bathrooms. New Roof, New Anderson Windows, New Furnaces & New A/C Units, New Composite Deck & Patio, & New Garage Doors. Safe & Generator are Included. Private & Spacious Yard. Incredible Mountain Views. No More Updating Needed! ABSOLUTELY PERFECT!
Contact an agent
Home facts
- Year built:2005
- Listing ID #:2119928
- Added:107 day(s) ago
- Updated:February 10, 2026 at 08:53 AM
Rooms and interior
- Bedrooms:6
- Total bathrooms:4
- Full bathrooms:3
- Half bathrooms:1
- Living area:5,854 sq. ft.
Heating and cooling
- Cooling:Central Air
- Heating:Forced Air, Gas: Central
Structure and exterior
- Roof:Asphalt
- Year built:2005
- Building area:5,854 sq. ft.
- Lot area:0.58 Acres
Schools
- High school:Corner Canyon
- Middle school:Draper Park
- Elementary school:Draper
Utilities
- Water:Culinary, Water Connected
- Sewer:Sewer Connected, Sewer: Connected, Sewer: Public
Finances and disclosures
- Price:$1,550,000
- Price per sq. ft.:$264.78
- Tax amount:$6,685
New listings near 2026 E Tivoli Hills Ct
- Open Sat, 11am to 1pmNew
 $1,249,000Active4 beds 4 baths4,225 sq. ft.
$1,249,000Active4 beds 4 baths4,225 sq. ft.657 E Vandalay Ln S, Draper, UT 84020
MLS# 2136229Listed by: AXIS REALTY GROUP - Open Sat, 12 to 3pm
 $729,900Active4 beds 3 baths2,892 sq. ft.
$729,900Active4 beds 3 baths2,892 sq. ft.1370 E Meadow Valley Dr, Draper, UT 84020
MLS# 2130583Listed by: EQUITY REAL ESTATE (PREMIER ELITE) - New
 $459,000Active2 beds 3 baths1,759 sq. ft.
$459,000Active2 beds 3 baths1,759 sq. ft.248 E 13800 S #27, Draper, UT 84020
MLS# 2136003Listed by: DLH REALTY - New
 $360,000Active0.35 Acres
$360,000Active0.35 Acres15193 S Eagle Crest Dr #141, Draper (UT Cnty), UT 84020
MLS# 2135950Listed by: LIVE WORK PLAY (SUMMIT) - New
 $720,000Active0.72 Acres
$720,000Active0.72 Acres15219 S Eagle Crest Dr #141, Draper (UT Cnty), UT 84020
MLS# 2135951Listed by: LIVE WORK PLAY (SUMMIT) - New
 $2,350,000Active6 beds 5 baths5,030 sq. ft.
$2,350,000Active6 beds 5 baths5,030 sq. ft.1306 E Victor Ln, Draper, UT 84020
MLS# 2135787Listed by: UTAH REALTY  $785,000Pending5 beds 4 baths3,886 sq. ft.
$785,000Pending5 beds 4 baths3,886 sq. ft.624 E Rocky Knoll Ln S, Draper, UT 84020
MLS# 2135536Listed by: HOMIE $1,150,000Pending4 beds 4 baths4,919 sq. ft.
$1,150,000Pending4 beds 4 baths4,919 sq. ft.14132 S Canyon Vista Ln, Draper, UT 84020
MLS# 2135524Listed by: REAL BROKER, LLC $1,125,000Pending5 beds 5 baths4,917 sq. ft.
$1,125,000Pending5 beds 5 baths4,917 sq. ft.1483 E Tumbleweed Way, Draper, UT 84020
MLS# 2135354Listed by: LAKEBRIDGE REALTY LLC- New
 $519,900Active3 beds 4 baths1,962 sq. ft.
$519,900Active3 beds 4 baths1,962 sq. ft.14392 S Champ Cv, Draper, UT 84020
MLS# 2135244Listed by: REAL ESTATE WITH ROGER A PROFESSIONAL LIMITED LIABILITY COMPANY

