2116 E Falcon Ridge Dr, Draper, UT 84020
Local realty services provided by:ERA Brokers Consolidated
2116 E Falcon Ridge Dr,Draper (ut Cnty), UT 84020
$1,050,000
- 6 Beds
- 5 Baths
- 4,536 sq. ft.
- Single family
- Pending
Listed by: scot j hazard
Office: the real estate group
MLS#:2087149
Source:SL
Price summary
- Price:$1,050,000
- Price per sq. ft.:$231.48
- Monthly HOA dues:$152
About this home
Find yourself on the top of the world! At least, the unmatched views of Utah Valley will make you feel that way. Located in a quiet, remote cul-de-sac on the Utah County side of Suncrest, this private setting is only 15 minutes to shopping and restaurants in Draper, 18 minutes to Traverse Mountain in Lehi. Or stay on the hill for pickleball, pool time, wide open spaces, wildlife viewing, and world class mountain bike and walking trails -- only minutes down the street. The home is both well cared for and well-appointed. The flexible and thoughtfully designed floor plan allows for easy conversion of many spaces from bedroom to office to piano room to guest room to formal dining to flex space you name it. Separate vanities are found in the main floor owner's suite, together with separate tub and shower. EV charging outlet in the garage. Multiple fireplaces offer a cozy vibe after a dip in the hot tub under the covered basement patio. Living areas enjoy ample natural light, and the covered main floor deck boats plenty of room for outdoor dining, grilling, and being mesmerized by the starry-like twinkle of nightscape lights in the valley below. Come, elevate your homestead, where the air's a little cleaner, the traffic's a little thinner, the elbow room's a little wider, and it feels a little better.
Contact an agent
Home facts
- Year built:2004
- Listing ID #:2087149
- Added:210 day(s) ago
- Updated:December 20, 2025 at 08:53 AM
Rooms and interior
- Bedrooms:6
- Total bathrooms:5
- Full bathrooms:4
- Half bathrooms:1
- Living area:4,536 sq. ft.
Heating and cooling
- Cooling:Central Air
- Heating:Gas: Central
Structure and exterior
- Roof:Asphalt
- Year built:2004
- Building area:4,536 sq. ft.
- Lot area:0.25 Acres
Schools
- High school:Lone Peak
- Middle school:Timberline
- Elementary school:Ridgeline
Utilities
- Water:Culinary, Water Connected
- Sewer:Sewer Connected, Sewer: Connected, Sewer: Public
Finances and disclosures
- Price:$1,050,000
- Price per sq. ft.:$231.48
- Tax amount:$4,022
New listings near 2116 E Falcon Ridge Dr
- Open Sat, 1 to 3pmNew
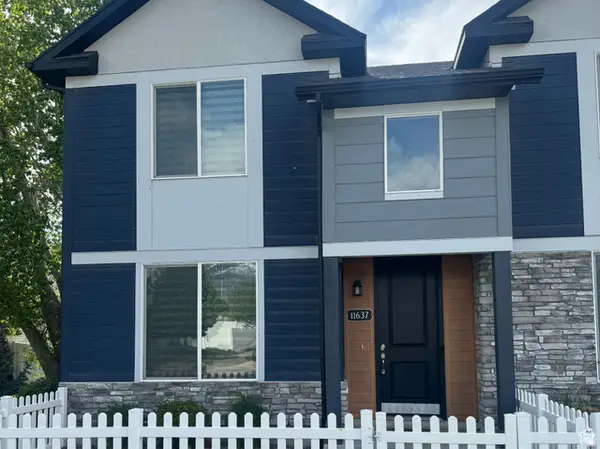 $495,000Active3 beds 3 baths1,558 sq. ft.
$495,000Active3 beds 3 baths1,558 sq. ft.11637 S Sky Atlas Ln, Draper, UT 84020
MLS# 2127582Listed by: UTAH KEY REAL ESTATE, LLC - New
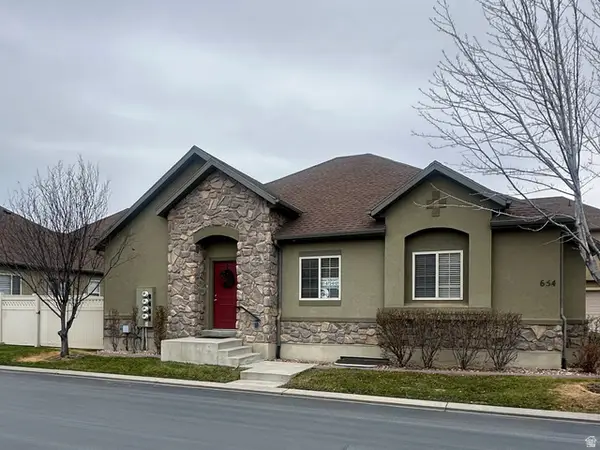 $564,000Active2 beds 2 baths2,684 sq. ft.
$564,000Active2 beds 2 baths2,684 sq. ft.654 E Wyngate Pointe Ln, Draper, UT 84020
MLS# 2127538Listed by: EQUITY REAL ESTATE (SOLID) - New
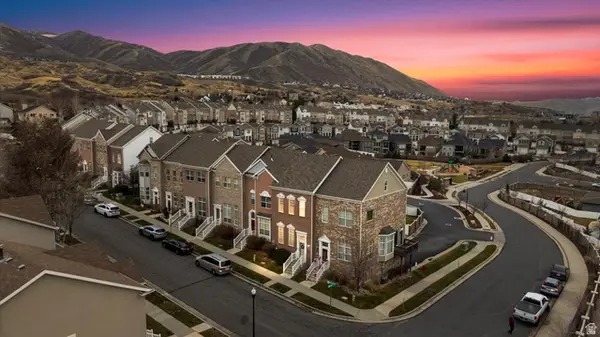 $474,900Active4 beds 4 baths2,056 sq. ft.
$474,900Active4 beds 4 baths2,056 sq. ft.14044 S Pepi Band Rd, Draper, UT 84020
MLS# 2127370Listed by: CENTURY 21 EVEREST - Open Sat, 12 to 2pmNew
 $390,000Active3 beds 2 baths1,294 sq. ft.
$390,000Active3 beds 2 baths1,294 sq. ft.139 E Wayfield Dr S, Draper, UT 84020
MLS# 2127062Listed by: OMADA REAL ESTATE - Open Sat, 12 to 4pmNew
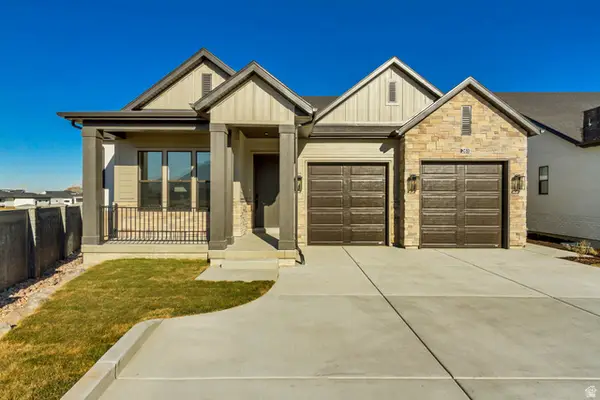 $1,245,000Active5 beds 3 baths3,950 sq. ft.
$1,245,000Active5 beds 3 baths3,950 sq. ft.261 E Concord Farm Ln #6, Draper, UT 84020
MLS# 2127172Listed by: PRIMED REAL ESTATE LLC - New
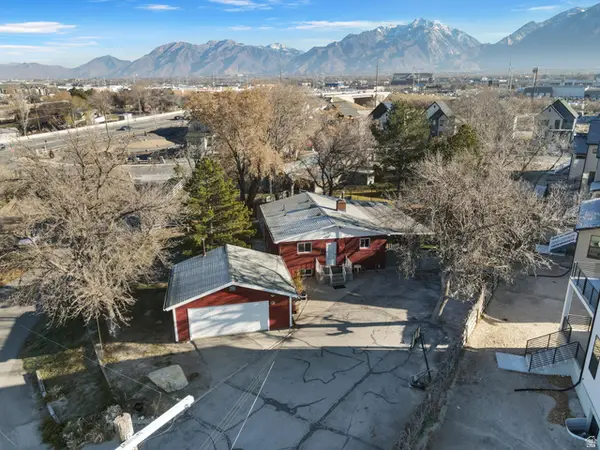 $725,000Active5 beds 2 baths2,340 sq. ft.
$725,000Active5 beds 2 baths2,340 sq. ft.527 W 11400 S, Draper, UT 84020
MLS# 2127023Listed by: PRESIDIO REAL ESTATE (SOUTH VALLEY) - New
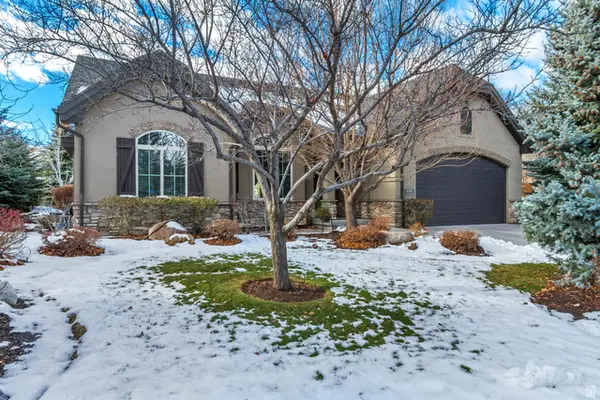 $985,000Active4 beds 3 baths4,120 sq. ft.
$985,000Active4 beds 3 baths4,120 sq. ft.2154 E Viscaya Dr, Draper (UT Cnty), UT 84020
MLS# 2126800Listed by: LARSON & COMPANY REAL ESTATE 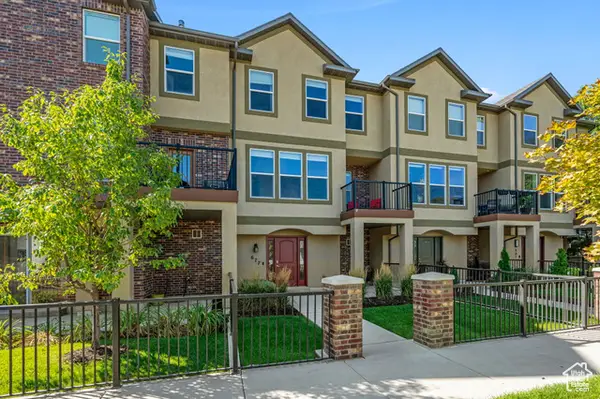 $480,000Active3 beds 3 baths1,999 sq. ft.
$480,000Active3 beds 3 baths1,999 sq. ft.677 E Moray Hill Ct, Draper, UT 84020
MLS# 2109266Listed by: REAL BROKER, LLC- New
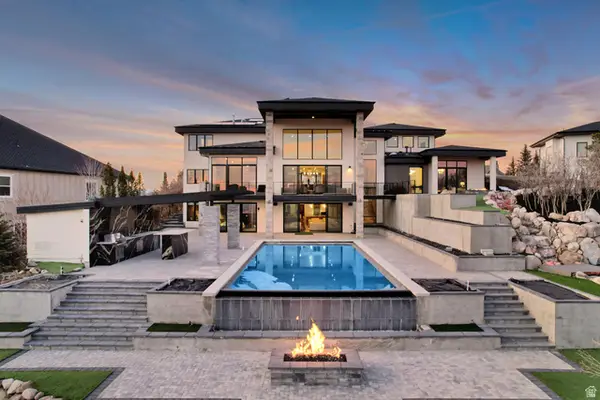 $5,000,000Active6 beds 6 baths8,123 sq. ft.
$5,000,000Active6 beds 6 baths8,123 sq. ft.1468 E Trail Crest Ct, Draper, UT 84020
MLS# 2126709Listed by: WOODLEY REAL ESTATE - New
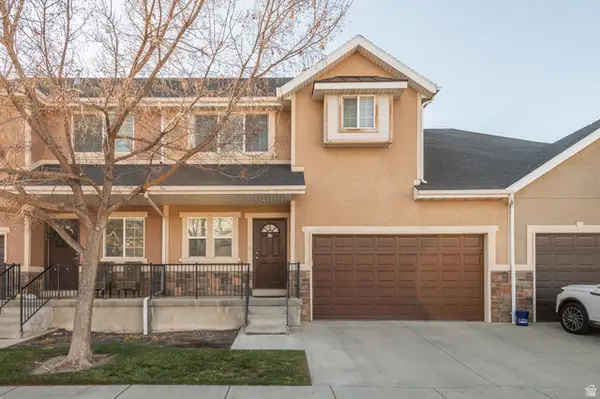 $435,000Active3 beds 3 baths1,815 sq. ft.
$435,000Active3 beds 3 baths1,815 sq. ft.13554 S Bella Monte Dr E, Draper, UT 84020
MLS# 2126624Listed by: RUM REAL ESTATE
