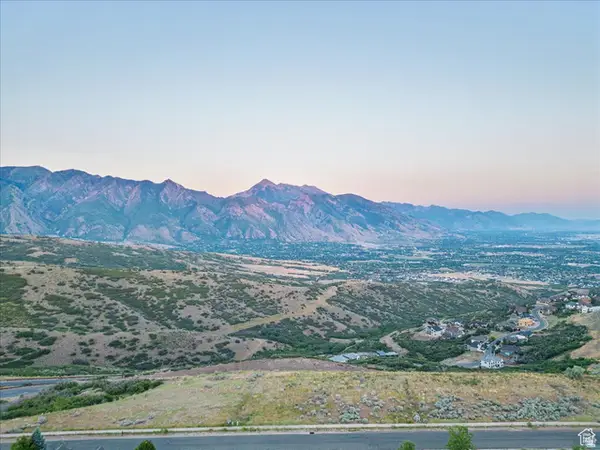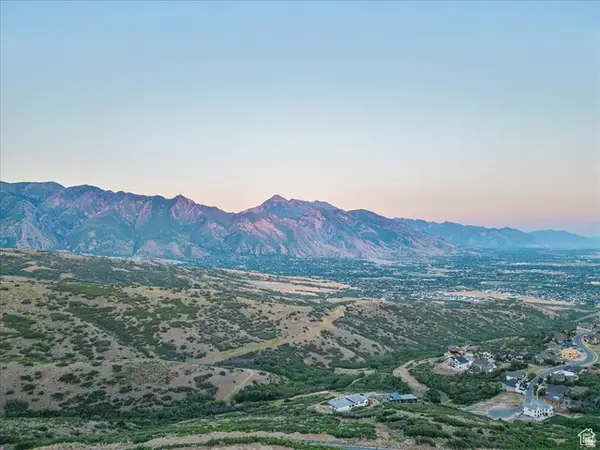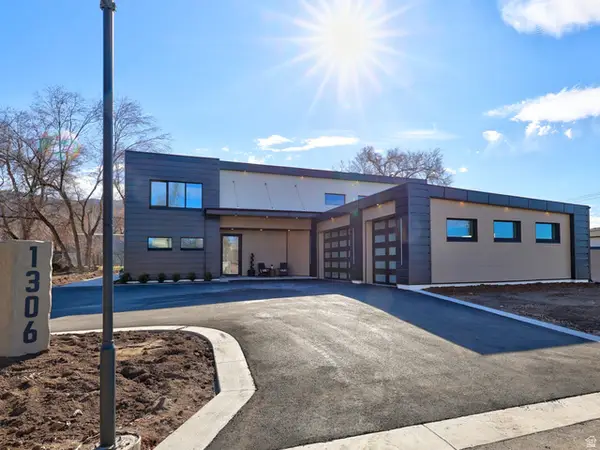2208 E Snow Blossom Way, Draper, UT 84020
Local realty services provided by:ERA Brokers Consolidated
Listed by: lisa romero
Office: equity real estate (advantage)
MLS#:2090680
Source:SL
Price summary
- Price:$1,149,000
- Price per sq. ft.:$264.2
- Monthly HOA dues:$152
About this home
Welcome to your luxurious mountain retreat - where upscale design meets natural beauty. This thoughtfully upgraded home offers 9-foot ceilings, exposed beams, and a stunning floor-to-ceiling rock fireplace. The gourmet kitchen is fully equipped with a gas range, pot filler, double ovens, wine fridge, and upgraded cabinetry - ideal for entertaining and everyday living. Unlike others in this floor plan, the main level includes a full 3/4 bath on the main level, offering added convenience and privacy for a guest in the main level bedroom. The primary suite is soundproofed for ultimate tranquility and features its own zone of the Sonos multi-room sound system, gas fireplace and oversized windows to enjoy the view. The ground-level walk-out basement is plumbed and ready for your custom finish, with large windows offering natural light and mountain views from nearly every room. Additional features include energy-efficient appliances, LED lighting throughout, and a multi-zone speaker system. Enjoy over a dozen nearby hiking and biking trails within a mile, along with resort-style community amenities: pickleball courts, pool, gym, and a calendar of community events. This is mountain living reimagined - refined, connected, and move-in ready.
Contact an agent
Home facts
- Year built:2018
- Listing ID #:2090680
- Added:248 day(s) ago
- Updated:February 05, 2026 at 09:10 AM
Rooms and interior
- Bedrooms:5
- Total bathrooms:3
- Full bathrooms:2
- Living area:4,349 sq. ft.
Heating and cooling
- Cooling:Central Air
- Heating:Forced Air
Structure and exterior
- Roof:Asphalt
- Year built:2018
- Building area:4,349 sq. ft.
- Lot area:0.28 Acres
Schools
- High school:Corner Canyon
- Middle school:Draper Park
- Elementary school:Oak Hollow
Utilities
- Water:Culinary, Water Connected
- Sewer:Sewer Connected, Sewer: Connected
Finances and disclosures
- Price:$1,149,000
- Price per sq. ft.:$264.2
- Tax amount:$4,950
New listings near 2208 E Snow Blossom Way
- Open Sat, 11am to 1pmNew
 $1,249,000Active4 beds 4 baths4,225 sq. ft.
$1,249,000Active4 beds 4 baths4,225 sq. ft.657 E Vandalay Ln S, Draper, UT 84020
MLS# 2136229Listed by: AXIS REALTY GROUP - Open Sat, 12 to 3pm
 $729,900Active4 beds 3 baths2,892 sq. ft.
$729,900Active4 beds 3 baths2,892 sq. ft.1370 E Meadow Valley Dr, Draper, UT 84020
MLS# 2130583Listed by: EQUITY REAL ESTATE (PREMIER ELITE) - New
 $459,000Active2 beds 3 baths1,759 sq. ft.
$459,000Active2 beds 3 baths1,759 sq. ft.248 E 13800 S #27, Draper, UT 84020
MLS# 2136003Listed by: DLH REALTY - New
 $360,000Active0.35 Acres
$360,000Active0.35 Acres15193 S Eagle Crest Dr #141, Draper (UT Cnty), UT 84020
MLS# 2135950Listed by: LIVE WORK PLAY (SUMMIT) - New
 $720,000Active0.72 Acres
$720,000Active0.72 Acres15219 S Eagle Crest Dr #141, Draper (UT Cnty), UT 84020
MLS# 2135951Listed by: LIVE WORK PLAY (SUMMIT) - New
 $2,350,000Active6 beds 5 baths5,030 sq. ft.
$2,350,000Active6 beds 5 baths5,030 sq. ft.1306 E Victor Ln, Draper, UT 84020
MLS# 2135787Listed by: UTAH REALTY  $785,000Pending5 beds 4 baths3,886 sq. ft.
$785,000Pending5 beds 4 baths3,886 sq. ft.624 E Rocky Knoll Ln S, Draper, UT 84020
MLS# 2135536Listed by: HOMIE $1,150,000Pending4 beds 4 baths4,919 sq. ft.
$1,150,000Pending4 beds 4 baths4,919 sq. ft.14132 S Canyon Vista Ln, Draper, UT 84020
MLS# 2135524Listed by: REAL BROKER, LLC $1,125,000Pending5 beds 5 baths4,917 sq. ft.
$1,125,000Pending5 beds 5 baths4,917 sq. ft.1483 E Tumbleweed Way, Draper, UT 84020
MLS# 2135354Listed by: LAKEBRIDGE REALTY LLC- New
 $519,900Active3 beds 4 baths1,962 sq. ft.
$519,900Active3 beds 4 baths1,962 sq. ft.14392 S Champ Cv, Draper, UT 84020
MLS# 2135244Listed by: REAL ESTATE WITH ROGER A PROFESSIONAL LIMITED LIABILITY COMPANY

