2508 E Lone Hill Dr, Draper, UT 84020
Local realty services provided by:ERA Brokers Consolidated
Listed by: jennifer d pickett
Office: equity real estate (advantage)
MLS#:2091945
Source:SL
Price summary
- Price:$1,415,313
- Price per sq. ft.:$301.32
About this home
Welcome to your dream home in Draper's coveted Hidden Canyon Estates where privacy, functionality and comfort converge. This beautiful 6 bedroom, 3.5 bath home is more than just a place to live, it's where life unfolds, memories are made and every space invites connection. You'll feel the care and intention behind every feature. Boasting a spacious three car garage with an extended third bay, tons of storage, and an oversized RV pad. Covered in darling detail, the on-site shed offers increased storage, area for all your tools or toys and even a workroom. Inside this beautiful home natural light pours into a contemporary floor plan designed for both gathering and quiet comfort. A spacious great room boasts high ceilings, large windows and modern kitchen with huge walk in pantry. The main floor master with beautiful ensuite allows quick exit to and from the outside hot tub. Outdoor living shines here with PRIVACY and a COZY feel as the backyard is nestled into the ridge with the added benefit of low wind noise and speeds. A large pavilion with twinkle lights, secluded hot tub and a putting green make this the ultimate gathering space for guests or quiet evenings under the stars. Step onto one of two porches to sip your morning drink or unwind in the terraced yard that feels like a private haven. Need space for guests, extended family or multigenerational living? The full mother-in-law suite downstairs features it's own kitchen, laundry and entrance, offering freedom and flexibility without sacrificing warmth. A full size, built in safe is also included for peace of mind. Whether you're entertaining, relaxing or hosting extended family, this home checks every box. Plus a few you didn't even know were on your list. Square footage figures are provided as a courtesy estimate only and were obtained from County records . Buyer is advised to obtain an independent measurement.
Contact an agent
Home facts
- Year built:2019
- Listing ID #:2091945
- Added:199 day(s) ago
- Updated:December 29, 2025 at 11:54 AM
Rooms and interior
- Bedrooms:6
- Total bathrooms:4
- Full bathrooms:2
- Half bathrooms:1
- Living area:4,697 sq. ft.
Heating and cooling
- Cooling:Central Air
- Heating:Forced Air
Structure and exterior
- Roof:Asphalt
- Year built:2019
- Building area:4,697 sq. ft.
- Lot area:0.23 Acres
Schools
- High school:Lone Peak
- Middle school:Timberline
- Elementary school:Ridgeline
Utilities
- Water:Culinary, Water Connected
- Sewer:Sewer Connected, Sewer: Connected, Sewer: Public
Finances and disclosures
- Price:$1,415,313
- Price per sq. ft.:$301.32
- Tax amount:$4,720
New listings near 2508 E Lone Hill Dr
- New
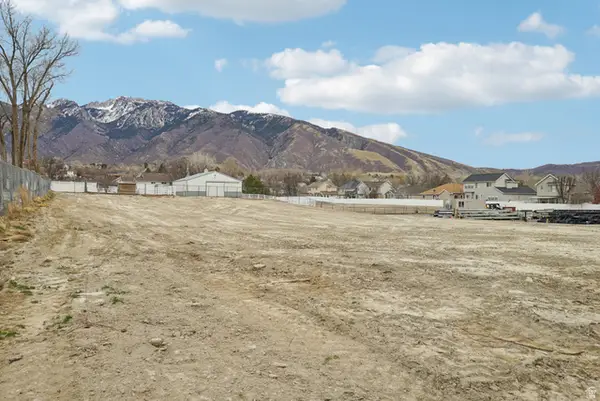 $1,400,000Active1.19 Acres
$1,400,000Active1.19 Acres11743 S 700 E, Draper, UT 84020
MLS# 2128132Listed by: WILLIAMS REALTY PC - New
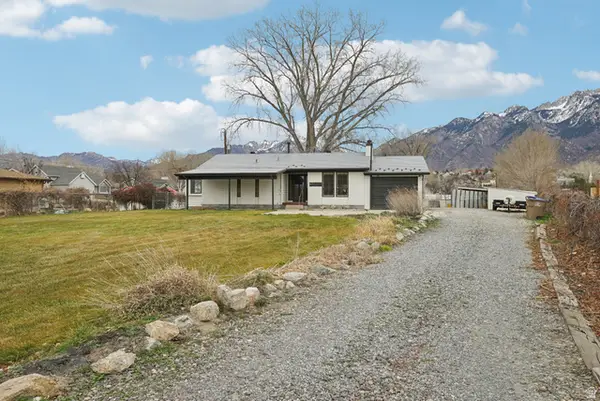 $1,400,000Active4 beds 2 baths2,212 sq. ft.
$1,400,000Active4 beds 2 baths2,212 sq. ft.11743 S 700 E, Draper, UT 84020
MLS# 2128102Listed by: WILLIAMS REALTY PC - New
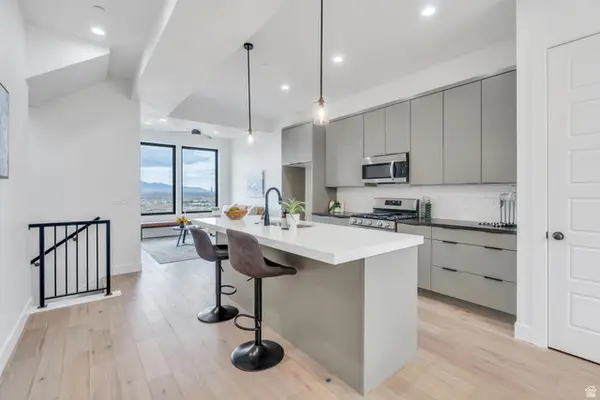 $555,000Active2 beds 4 baths1,952 sq. ft.
$555,000Active2 beds 4 baths1,952 sq. ft.14414 S Champ Cv, Draper, UT 84020
MLS# 2127919Listed by: PRIME REAL ESTATE EXPERTS - New
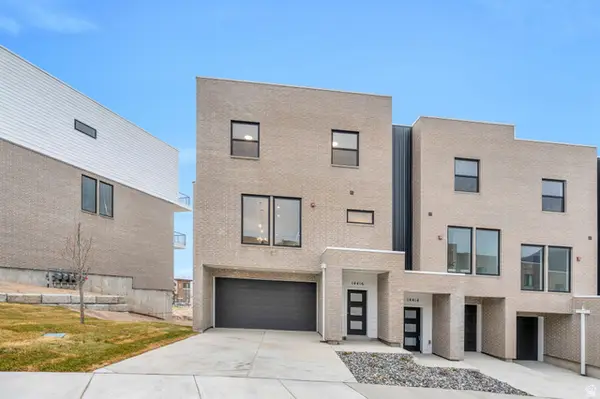 $655,000Active4 beds 4 baths2,554 sq. ft.
$655,000Active4 beds 4 baths2,554 sq. ft.14416 S Champ Cv, Draper, UT 84020
MLS# 2127740Listed by: PRIME REAL ESTATE EXPERTS - New
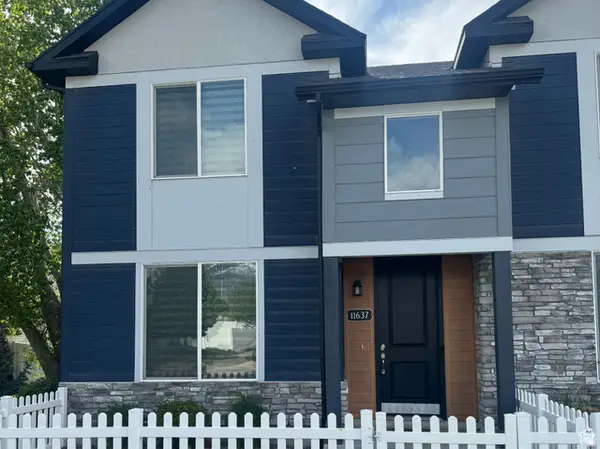 $495,000Active3 beds 3 baths1,558 sq. ft.
$495,000Active3 beds 3 baths1,558 sq. ft.11637 S Sky Atlas Ln, Draper, UT 84020
MLS# 2127582Listed by: UTAH KEY REAL ESTATE, LLC - New
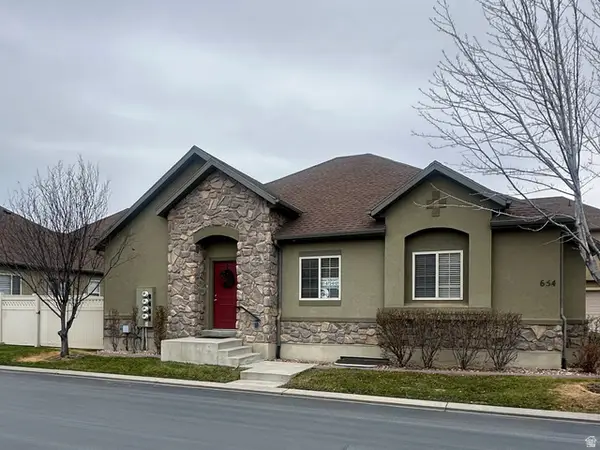 $564,000Active2 beds 2 baths2,684 sq. ft.
$564,000Active2 beds 2 baths2,684 sq. ft.654 E Wyngate Pointe Ln, Draper, UT 84020
MLS# 2127538Listed by: EQUITY REAL ESTATE (SOLID) 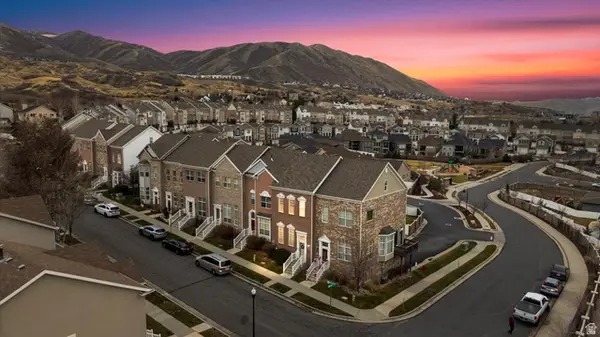 $474,900Active4 beds 4 baths2,056 sq. ft.
$474,900Active4 beds 4 baths2,056 sq. ft.14044 S Pepi Band Rd, Draper, UT 84020
MLS# 2127370Listed by: CENTURY 21 EVEREST $390,000Active3 beds 2 baths1,294 sq. ft.
$390,000Active3 beds 2 baths1,294 sq. ft.139 E Wayfield Dr S, Draper, UT 84020
MLS# 2127062Listed by: OMADA REAL ESTATE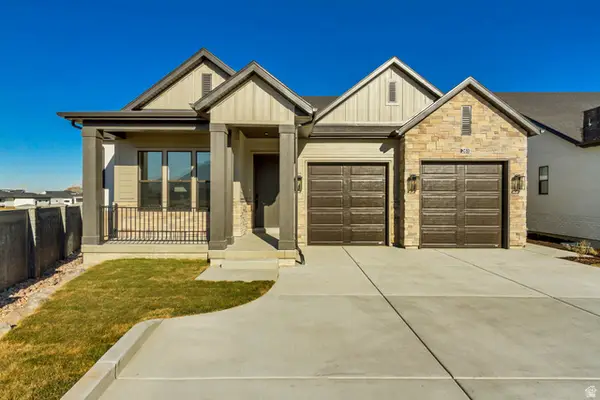 $1,245,000Active5 beds 3 baths3,950 sq. ft.
$1,245,000Active5 beds 3 baths3,950 sq. ft.261 E Concord Farm Ln #6, Draper, UT 84020
MLS# 2127172Listed by: PRIMED REAL ESTATE LLC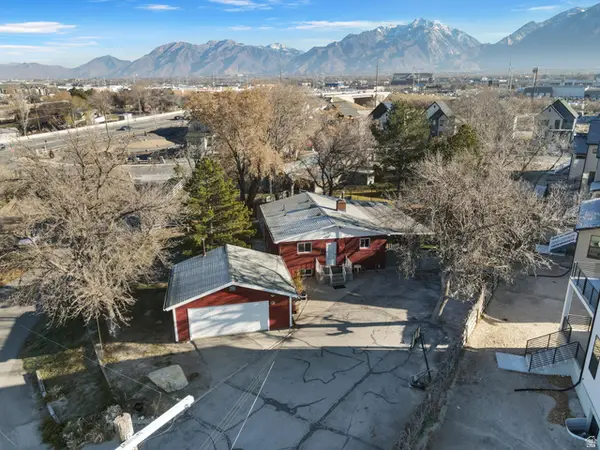 $699,000Active5 beds 2 baths2,340 sq. ft.
$699,000Active5 beds 2 baths2,340 sq. ft.527 W 11400 S, Draper, UT 84020
MLS# 2127023Listed by: PRESIDIO REAL ESTATE (SOUTH VALLEY)
