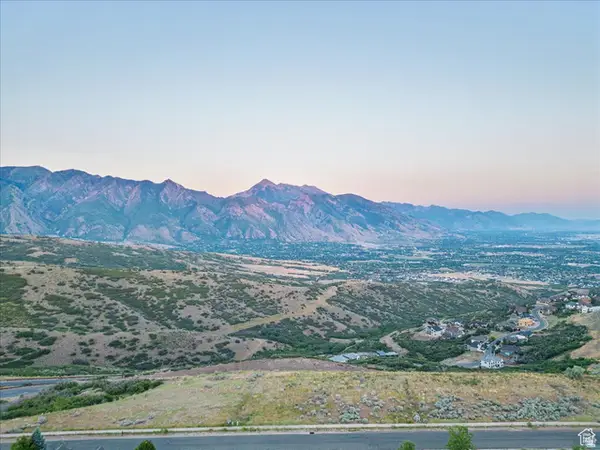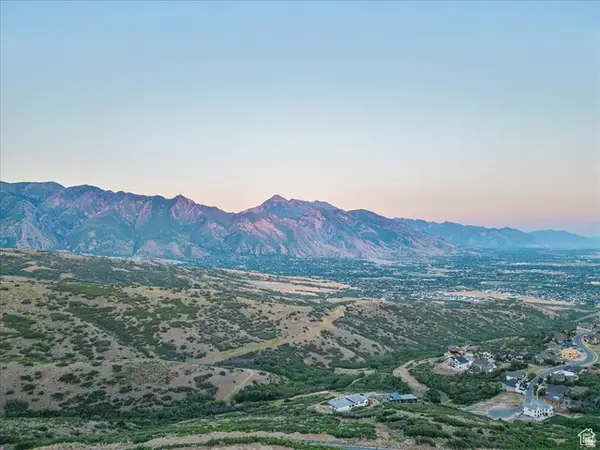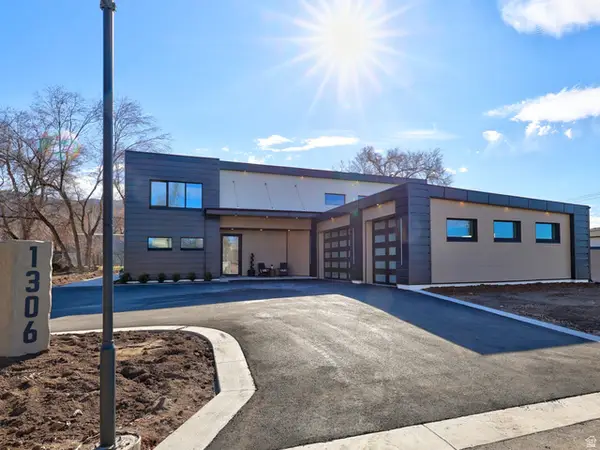259 E Red Leaf Dr S, Draper, UT 84020
Local realty services provided by:ERA Realty Center
259 E Red Leaf Dr S,Draper, UT 84020
$949,000
- 5 Beds
- 4 Baths
- 3,754 sq. ft.
- Single family
- Pending
Listed by: jonathan elggren, jamie sacks
Office: coldwell banker realty (union heights)
MLS#:2113960
Source:SL
Price summary
- Price:$949,000
- Price per sq. ft.:$252.8
About this home
Stunning Two-Story with walk-out daylight basement and Panoramic Salt Lake Valley Views! Perched above the city, this beautifully remodeled 5-bedroom, 3.5-bath home captures sweeping views of the Salt Lake Valley from nearly every room. Step inside to find a bright, open floor plan designed for modern living and entertaining. The beautiful kitchen is the heart of the home, featuring a 42" Sub-Zero Classic side-by-side refrigerator, 36" Wolf gas range, oven griddle with pro handles, 24" Wolf microwave with pro handle, 24" Wolf steam oven with pro handles, 24" Cove dishwasher with pro handle, custom cabinetry, and sleek finishes that combine style with performance. The spacious great room and dining areas flow seamlessly, making it easy to host family and friends. Retreat to the private primary suite or spread out with four additional bedrooms, offering flexibility for family, guests, or office space. Every bathroom has been thoughtfully updated with a contemporary design. Practical upgrades set this home apart: epoxy-coated garage flooring, Tuff Shed, a powerful 26kW Generac standby generator with a whole-house switch (WiFi enabled), and meticulous attention to detail throughout. All of this comes with unmatched mountain and valley views-an extraordinary setting for your next chapter.
Contact an agent
Home facts
- Year built:2004
- Listing ID #:2113960
- Added:139 day(s) ago
- Updated:October 19, 2025 at 07:48 AM
Rooms and interior
- Bedrooms:5
- Total bathrooms:4
- Full bathrooms:3
- Half bathrooms:1
- Living area:3,754 sq. ft.
Heating and cooling
- Cooling:Central Air
- Heating:Gas: Central
Structure and exterior
- Roof:Asphalt
- Year built:2004
- Building area:3,754 sq. ft.
- Lot area:0.15 Acres
Schools
- High school:Corner Canyon
- Middle school:Draper Park
- Elementary school:Oak Hollow
Utilities
- Water:Culinary, Water Connected
- Sewer:Sewer Connected, Sewer: Connected, Sewer: Public
Finances and disclosures
- Price:$949,000
- Price per sq. ft.:$252.8
- Tax amount:$4,173
New listings near 259 E Red Leaf Dr S
- Open Sat, 11am to 1pmNew
 $1,249,000Active4 beds 4 baths4,225 sq. ft.
$1,249,000Active4 beds 4 baths4,225 sq. ft.657 E Vandalay Ln S, Draper, UT 84020
MLS# 2136229Listed by: AXIS REALTY GROUP - Open Sat, 12 to 3pm
 $729,900Active4 beds 3 baths2,892 sq. ft.
$729,900Active4 beds 3 baths2,892 sq. ft.1370 E Meadow Valley Dr, Draper, UT 84020
MLS# 2130583Listed by: EQUITY REAL ESTATE (PREMIER ELITE) - New
 $459,000Active2 beds 3 baths1,759 sq. ft.
$459,000Active2 beds 3 baths1,759 sq. ft.248 E 13800 S #27, Draper, UT 84020
MLS# 2136003Listed by: DLH REALTY - New
 $360,000Active0.35 Acres
$360,000Active0.35 Acres15193 S Eagle Crest Dr #141, Draper (UT Cnty), UT 84020
MLS# 2135950Listed by: LIVE WORK PLAY (SUMMIT) - New
 $720,000Active0.72 Acres
$720,000Active0.72 Acres15219 S Eagle Crest Dr #141, Draper (UT Cnty), UT 84020
MLS# 2135951Listed by: LIVE WORK PLAY (SUMMIT) - New
 $2,350,000Active6 beds 5 baths5,030 sq. ft.
$2,350,000Active6 beds 5 baths5,030 sq. ft.1306 E Victor Ln, Draper, UT 84020
MLS# 2135787Listed by: UTAH REALTY  $785,000Pending5 beds 4 baths3,886 sq. ft.
$785,000Pending5 beds 4 baths3,886 sq. ft.624 E Rocky Knoll Ln S, Draper, UT 84020
MLS# 2135536Listed by: HOMIE $1,150,000Pending4 beds 4 baths4,919 sq. ft.
$1,150,000Pending4 beds 4 baths4,919 sq. ft.14132 S Canyon Vista Ln, Draper, UT 84020
MLS# 2135524Listed by: REAL BROKER, LLC $1,125,000Pending5 beds 5 baths4,917 sq. ft.
$1,125,000Pending5 beds 5 baths4,917 sq. ft.1483 E Tumbleweed Way, Draper, UT 84020
MLS# 2135354Listed by: LAKEBRIDGE REALTY LLC- New
 $519,900Active3 beds 4 baths1,962 sq. ft.
$519,900Active3 beds 4 baths1,962 sq. ft.14392 S Champ Cv, Draper, UT 84020
MLS# 2135244Listed by: REAL ESTATE WITH ROGER A PROFESSIONAL LIMITED LIABILITY COMPANY

