413 E Steep Mountain Dr S, Draper, UT 84020
Local realty services provided by:ERA Realty Center
413 E Steep Mountain Dr S,Draper, UT 84020
$685,000
- 4 Beds
- 4 Baths
- 2,320 sq. ft.
- Single family
- Active
Listed by: carolee mecham, connor mecham
Office: cannon & company
MLS#:2119048
Source:SL
Price summary
- Price:$685,000
- Price per sq. ft.:$295.26
About this home
Welcome to this stunning, completely remodeled home in a highly desirable Draper location! Prepare to be captivated by the amazing, unobstructed valley views from the expansive deck-perfect for entertaining or quiet evenings. Step inside and discover a home that is completely move-in ready, featuring new flooring, fresh baseboards, casing, and trim, and stylish shiplap accent walls that add a touch of charm. The brand-new kitchen is a breathtaking, boasting timeless white cabinets, sleek quartz countertops, all-new stainless steel appliances, and a gas range with a custom hood. Every detail has been attended to, including updated lighting and beautifully remodeled bathrooms. The master suite is a true retreat, offering a luxurious walk-in shower, dual vanities and a spacious walk-in closet. Downstairs, the large basement family room provides abundant space for recreation or guests and features a convenient walkout. Situated on a large lot, this property also includes a huge 68 feet long RV pad, offering plenty of room for all your vehicles and toys. This home isn't just beautiful-it's mechanically sound, with a 4-year-old roof and a new water heater, furnace, and water softener, giving you complete peace of mind. Don't miss this Draper gem!
Contact an agent
Home facts
- Year built:1997
- Listing ID #:2119048
- Added:56 day(s) ago
- Updated:December 18, 2025 at 12:02 PM
Rooms and interior
- Bedrooms:4
- Total bathrooms:4
- Full bathrooms:2
- Living area:2,320 sq. ft.
Heating and cooling
- Cooling:Central Air
- Heating:Forced Air, Gas: Central
Structure and exterior
- Roof:Asphalt
- Year built:1997
- Building area:2,320 sq. ft.
- Lot area:0.15 Acres
Schools
- High school:Corner Canyon
- Middle school:Draper Park
- Elementary school:Oak Hollow
Utilities
- Water:Culinary, Water Connected
- Sewer:Sewer Connected, Sewer: Connected, Sewer: Public
Finances and disclosures
- Price:$685,000
- Price per sq. ft.:$295.26
- Tax amount:$2,593
New listings near 413 E Steep Mountain Dr S
- New
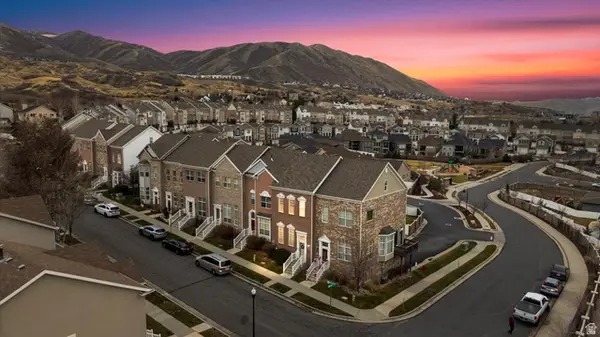 $474,900Active4 beds 4 baths2,056 sq. ft.
$474,900Active4 beds 4 baths2,056 sq. ft.14044 S Pepi Band Rd, Draper, UT 84020
MLS# 2127370Listed by: CENTURY 21 EVEREST - Open Sat, 12 to 2pmNew
 $390,000Active3 beds 2 baths1,294 sq. ft.
$390,000Active3 beds 2 baths1,294 sq. ft.139 E Wayfield Dr S, Draper, UT 84020
MLS# 2127062Listed by: OMADA REAL ESTATE - Open Sat, 12 to 4pmNew
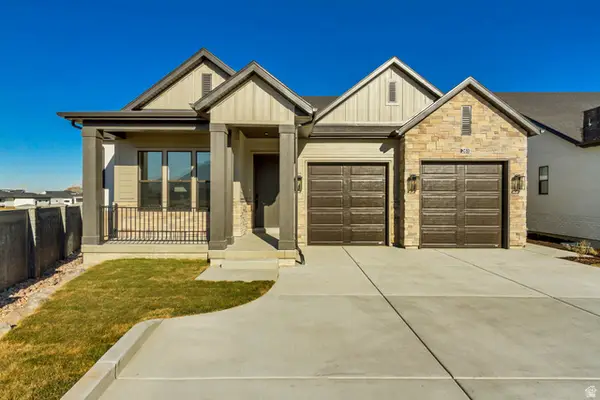 $1,245,000Active5 beds 3 baths3,950 sq. ft.
$1,245,000Active5 beds 3 baths3,950 sq. ft.261 E Concord Farm Ln #6, Draper, UT 84020
MLS# 2127172Listed by: PRIMED REAL ESTATE LLC - New
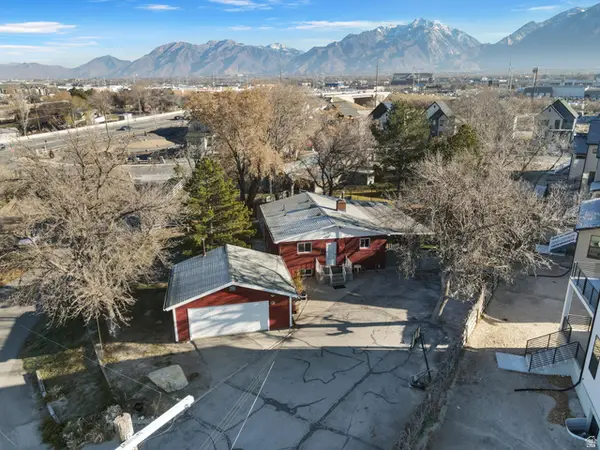 $725,000Active5 beds 2 baths2,340 sq. ft.
$725,000Active5 beds 2 baths2,340 sq. ft.527 W 11400 S, Draper, UT 84020
MLS# 2127023Listed by: PRESIDIO REAL ESTATE (SOUTH VALLEY) - New
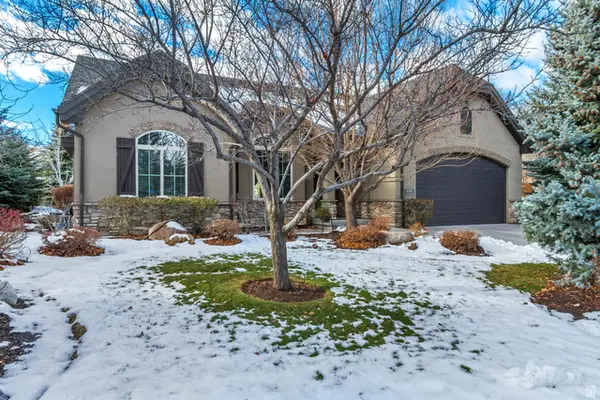 $985,000Active4 beds 3 baths4,120 sq. ft.
$985,000Active4 beds 3 baths4,120 sq. ft.2154 E Viscaya Dr, Draper (UT Cnty), UT 84020
MLS# 2126800Listed by: LARSON & COMPANY REAL ESTATE 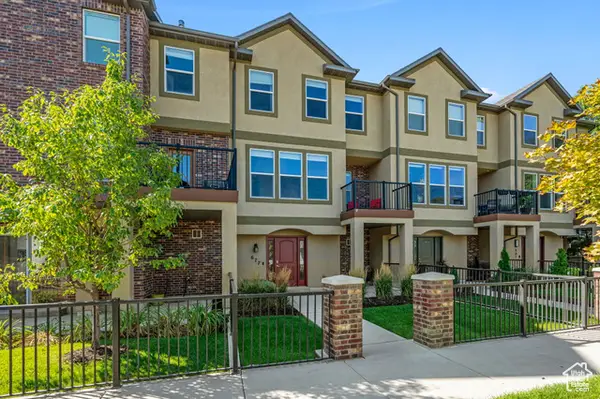 $480,000Active3 beds 3 baths1,999 sq. ft.
$480,000Active3 beds 3 baths1,999 sq. ft.677 E Moray Hill Ct, Draper, UT 84020
MLS# 2109266Listed by: REAL BROKER, LLC- New
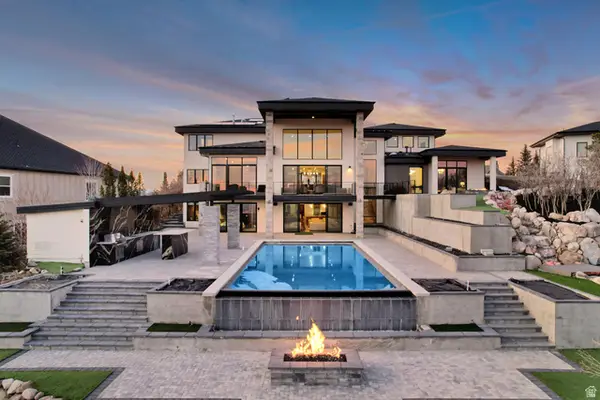 $5,000,000Active6 beds 6 baths8,123 sq. ft.
$5,000,000Active6 beds 6 baths8,123 sq. ft.1468 E Trail Crest Ct, Draper, UT 84020
MLS# 2126709Listed by: WOODLEY REAL ESTATE - New
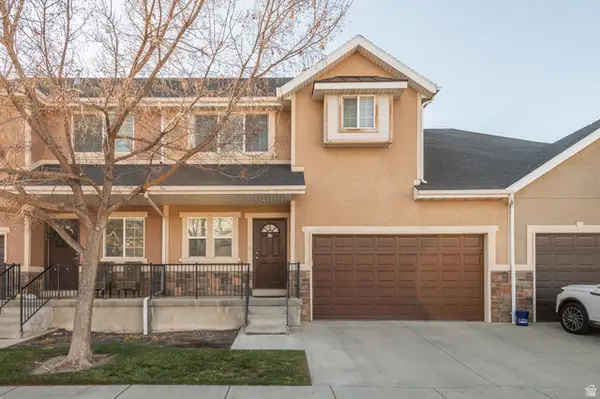 $435,000Active3 beds 3 baths1,815 sq. ft.
$435,000Active3 beds 3 baths1,815 sq. ft.13554 S Bella Monte Dr E, Draper, UT 84020
MLS# 2126624Listed by: RUM REAL ESTATE - New
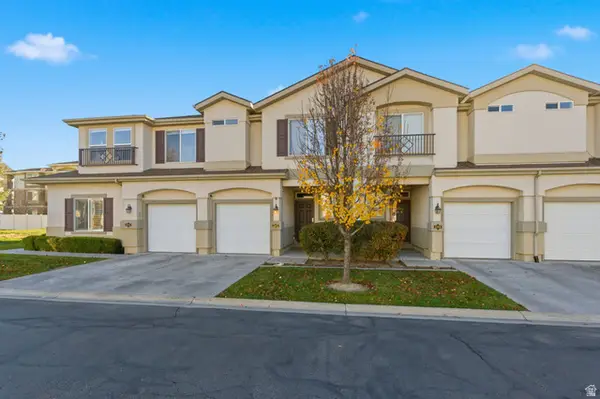 $415,000Active3 beds 3 baths1,286 sq. ft.
$415,000Active3 beds 3 baths1,286 sq. ft.202 E Alpine Trail Dr S, Draper, UT 84020
MLS# 2126542Listed by: KW UTAH REALTORS KELLER WILLIAMS (BRICKYARD) - New
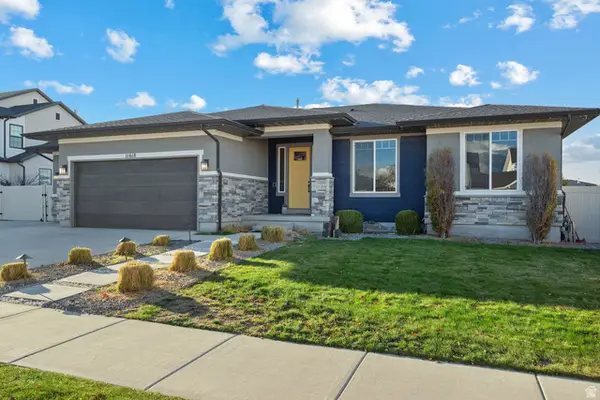 $1,275,000Active4 beds 4 baths4,344 sq. ft.
$1,275,000Active4 beds 4 baths4,344 sq. ft.11618 S Douglas Dr, Draper, UT 84020
MLS# 2126130Listed by: EQUITY REAL ESTATE (RESULTS)
