441 E Braidhill Dr, Draper, UT 84020
Local realty services provided by:ERA Brokers Consolidated
Listed by: anthony (tony) hamby
Office: real broker, llc.
MLS#:2102296
Source:SL
Price summary
- Price:$413,000
- Price per sq. ft.:$225.93
- Monthly HOA dues:$112
About this home
This move-in ready townhome has been thoughtfully updated from top to bottom! Enjoy a bright, open main floor with a modern kitchen, fresh finishes, and a spacious living and dining area that opens to a deck with incredible city views. Upstairs features a vaulted primary suite plus two additional bedrooms, while the large walkout basement offers the perfect flex space for a fourth bedroom, office, or family room. Incredible views from late fall to early spring. And when the tree leaves come in you have your own private oasis. With convenient parking right in front, plenty of guest parking, and upgrades that make this home truly shine, this is Draper living at an unbeatable value. Don't miss the open house this Saturday-come see all the updates in person!
Contact an agent
Home facts
- Year built:2002
- Listing ID #:2102296
- Added:139 day(s) ago
- Updated:November 30, 2025 at 08:45 AM
Rooms and interior
- Bedrooms:3
- Total bathrooms:3
- Full bathrooms:1
- Half bathrooms:1
- Living area:1,828 sq. ft.
Heating and cooling
- Cooling:Central Air
- Heating:Gas: Central
Structure and exterior
- Roof:Asphalt
- Year built:2002
- Building area:1,828 sq. ft.
- Lot area:0.04 Acres
Schools
- High school:Corner Canyon
- Middle school:Draper Park
- Elementary school:Oak Hollow
Utilities
- Water:Culinary, Water Connected
- Sewer:Sewer Connected, Sewer: Connected
Finances and disclosures
- Price:$413,000
- Price per sq. ft.:$225.93
- Tax amount:$2,165
New listings near 441 E Braidhill Dr
- New
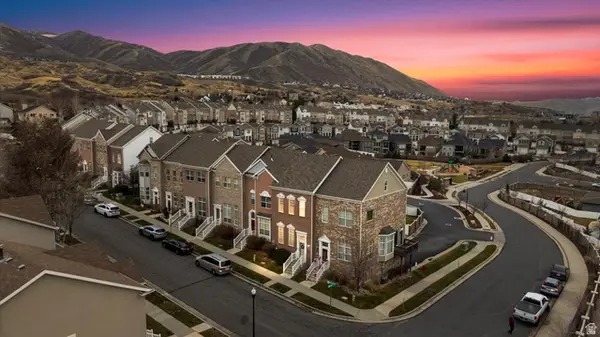 $474,900Active4 beds 4 baths2,056 sq. ft.
$474,900Active4 beds 4 baths2,056 sq. ft.14044 S Pepi Band Rd, Draper, UT 84020
MLS# 2127370Listed by: CENTURY 21 EVEREST - Open Sat, 12 to 2pmNew
 $390,000Active3 beds 2 baths1,294 sq. ft.
$390,000Active3 beds 2 baths1,294 sq. ft.139 E Wayfield Dr S, Draper, UT 84020
MLS# 2127062Listed by: OMADA REAL ESTATE - Open Sat, 12 to 4pmNew
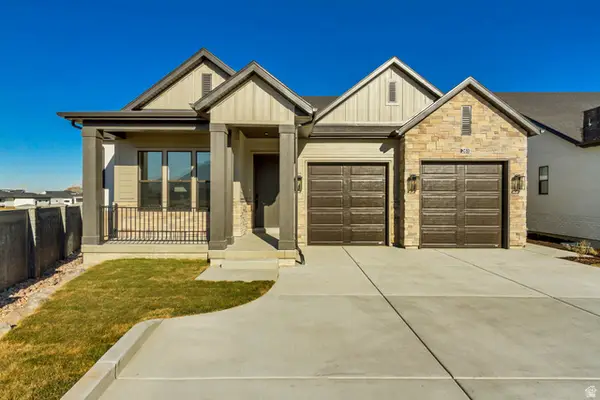 $1,245,000Active5 beds 3 baths3,950 sq. ft.
$1,245,000Active5 beds 3 baths3,950 sq. ft.261 E Concord Farm Ln #6, Draper, UT 84020
MLS# 2127172Listed by: PRIMED REAL ESTATE LLC - New
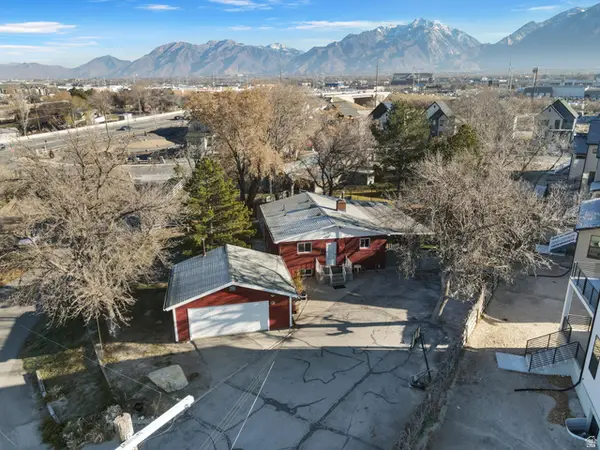 $725,000Active5 beds 2 baths2,340 sq. ft.
$725,000Active5 beds 2 baths2,340 sq. ft.527 W 11400 S, Draper, UT 84020
MLS# 2127023Listed by: PRESIDIO REAL ESTATE (SOUTH VALLEY) - New
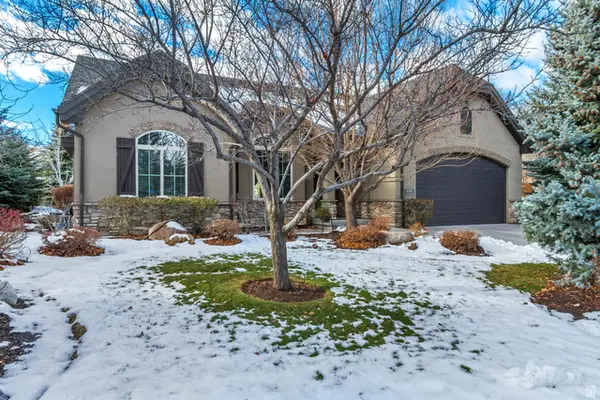 $985,000Active4 beds 3 baths4,120 sq. ft.
$985,000Active4 beds 3 baths4,120 sq. ft.2154 E Viscaya Dr, Draper (UT Cnty), UT 84020
MLS# 2126800Listed by: LARSON & COMPANY REAL ESTATE 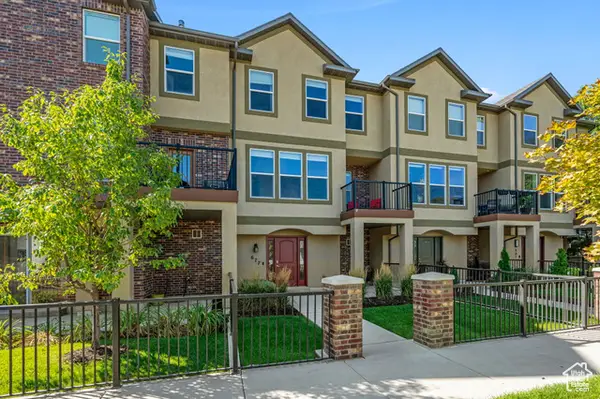 $480,000Active3 beds 3 baths1,999 sq. ft.
$480,000Active3 beds 3 baths1,999 sq. ft.677 E Moray Hill Ct, Draper, UT 84020
MLS# 2109266Listed by: REAL BROKER, LLC- New
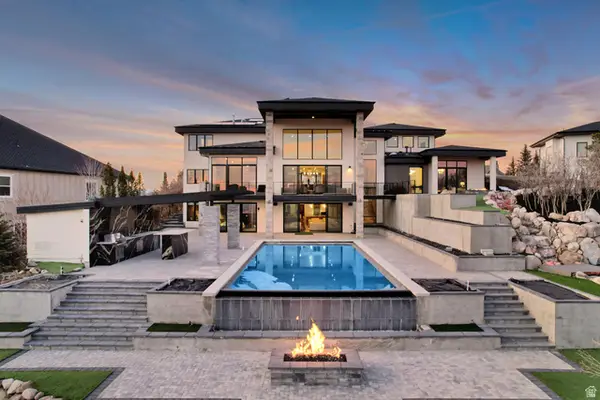 $5,000,000Active6 beds 6 baths8,123 sq. ft.
$5,000,000Active6 beds 6 baths8,123 sq. ft.1468 E Trail Crest Ct, Draper, UT 84020
MLS# 2126709Listed by: WOODLEY REAL ESTATE - New
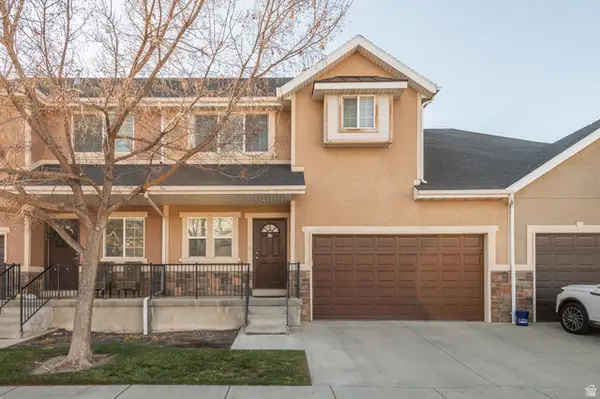 $435,000Active3 beds 3 baths1,815 sq. ft.
$435,000Active3 beds 3 baths1,815 sq. ft.13554 S Bella Monte Dr E, Draper, UT 84020
MLS# 2126624Listed by: RUM REAL ESTATE - New
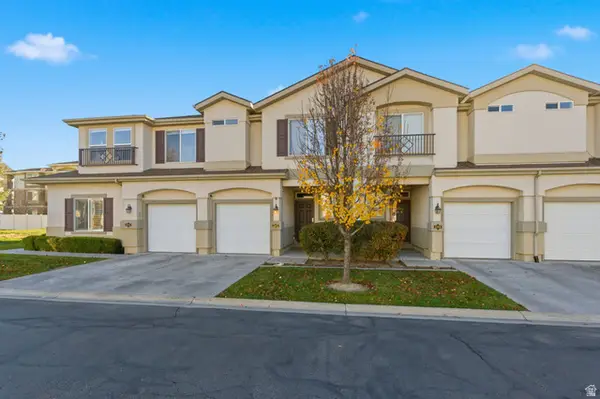 $415,000Active3 beds 3 baths1,286 sq. ft.
$415,000Active3 beds 3 baths1,286 sq. ft.202 E Alpine Trail Dr S, Draper, UT 84020
MLS# 2126542Listed by: KW UTAH REALTORS KELLER WILLIAMS (BRICKYARD) - New
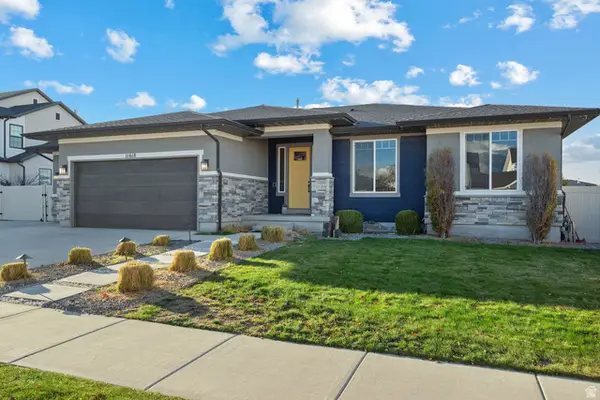 $1,275,000Active4 beds 4 baths4,344 sq. ft.
$1,275,000Active4 beds 4 baths4,344 sq. ft.11618 S Douglas Dr, Draper, UT 84020
MLS# 2126130Listed by: EQUITY REAL ESTATE (RESULTS)
