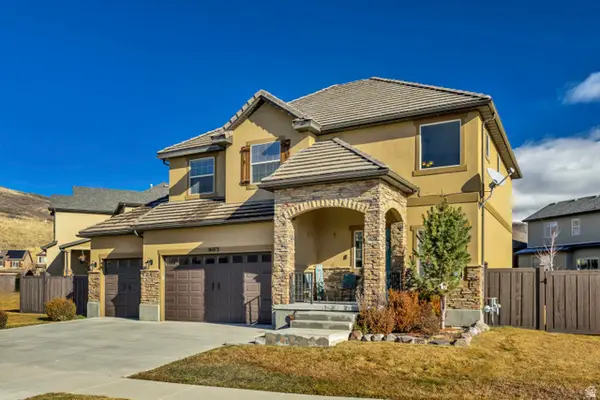468 E 12000 S, Draper, UT 84020
Local realty services provided by:ERA Brokers Consolidated
468 E 12000 S,Draper, UT 84020
$1,889,000
- 5 Beds
- 5 Baths
- 4,902 sq. ft.
- Single family
- Active
Listed by: benjamin larsen, parker s flitton
Office: mtn buff, llc.
MLS#:2079517
Source:SL
Price summary
- Price:$1,889,000
- Price per sq. ft.:$385.35
About this home
Experience luxury living at its finest in this remarkable 5 bedroom, 4 bathroom custom estate offering 4,902 sq ft of upscale design and sophistication. Nestled on a rare, fully landscaped 1-acre lot in the heart of Draper, this home seamlessly blends elegance, comfort, and functionality. The grand, floor plan is ideal for both everyday living and entertaining, featuring high-end finishes, hardwood flooring, and an abundance of natural light throughout. The gourmet kitchen is a chef's dream with a striking center island, quartz countertops, premium appliances, and a commercial-grade oven. The main-level primary suite offers a private retreat with a cozy fireplace, luxurious ensuite with dual vanities, a soaking tub, and an oversized walk-in shower. Upstairs, a spacious loft complete with a custom wet bar provides the perfect space for relaxing or hosting guests. Step outside to your own private resort. A sparkling swimming pool, relaxing hot tub, covered patio, and multiple seating areas are framed by stunning mountain views. The property also includes a 3-car attached garage, an oversized detached garage/shop, a greenhouse, raised garden beds, and a horse barn with fenced space for animals. Located just minutes from Draper's finest shopping, dining, schools, and outdoor recreation, this home offers an unmatched combination of luxury, space, and convenience.
Contact an agent
Home facts
- Year built:1999
- Listing ID #:2079517
- Added:262 day(s) ago
- Updated:January 11, 2026 at 12:00 PM
Rooms and interior
- Bedrooms:5
- Total bathrooms:5
- Full bathrooms:2
- Half bathrooms:3
- Living area:4,902 sq. ft.
Heating and cooling
- Cooling:Central Air
- Heating:Gas: Central
Structure and exterior
- Roof:Asphalt
- Year built:1999
- Building area:4,902 sq. ft.
- Lot area:1 Acres
Schools
- High school:Alta
- Middle school:Mount Jordan
- Elementary school:Sprucewood
Utilities
- Water:Culinary, Water Connected, Well
- Sewer:Sewer Connected, Sewer: Connected, Sewer: Public
Finances and disclosures
- Price:$1,889,000
- Price per sq. ft.:$385.35
- Tax amount:$6,523
New listings near 468 E 12000 S
- New
 $1,750,000Active5 beds 5 baths5,113 sq. ft.
$1,750,000Active5 beds 5 baths5,113 sq. ft.13287 S Old Farm Cv, Draper, UT 84020
MLS# 2129910Listed by: REALTY ONE GROUP SIGNATURE - New
 $950,000Active3 beds 3 baths4,370 sq. ft.
$950,000Active3 beds 3 baths4,370 sq. ft.11979 S Draper Ridge Dr, Draper, UT 84020
MLS# 2129914Listed by: HARDEY REALTY GROUP - New
 $620,000Active5 beds 4 baths3,481 sq. ft.
$620,000Active5 beds 4 baths3,481 sq. ft.14618 S Gallatin Ln E, Draper, UT 84020
MLS# 2129846Listed by: LIVE WORK PLAY (SUMMIT) - New
 $520,000Active4 beds 3 baths2,495 sq. ft.
$520,000Active4 beds 3 baths2,495 sq. ft.622 E Wyngate Pointe Ln S, Draper, UT 84020
MLS# 2129603Listed by: KW UTAH REALTORS KELLER WILLIAMS - Open Sun, 11am to 1pm
 $1,250,000Pending5 beds 6 baths5,591 sq. ft.
$1,250,000Pending5 beds 6 baths5,591 sq. ft.1694 E Apple Orchard Ct S, Draper, UT 84020
MLS# 2129612Listed by: WINDERMERE REAL ESTATE - New
 $1,099,000Active4 beds 4 baths4,113 sq. ft.
$1,099,000Active4 beds 4 baths4,113 sq. ft.14133 S Spyglass Hill Dr, Draper, UT 84020
MLS# 2129536Listed by: EQUITY REAL ESTATE (PREMIER ELITE) - New
 $679,900Active5 beds 4 baths2,846 sq. ft.
$679,900Active5 beds 4 baths2,846 sq. ft.16073 S Fielding Ln, Draper, UT 84020
MLS# 2129540Listed by: KW UTAH REALTORS KELLER WILLIAMS - New
 $750,000Active0.69 Acres
$750,000Active0.69 Acres12525 S 1300 E, Draper, UT 84020
MLS# 2129433Listed by: NGAWAKA REAL ESTATE LLC - New
 $1,100,000Active6 beds 4 baths4,075 sq. ft.
$1,100,000Active6 beds 4 baths4,075 sq. ft.14832 S Springtime Rd, Draper (UT Cnty), UT 84020
MLS# 2129444Listed by: COLDWELL BANKER REALTY (UNION HEIGHTS) - New
 $1,450,000Active7 beds 5 baths5,387 sq. ft.
$1,450,000Active7 beds 5 baths5,387 sq. ft.919 E Rocky Mouth Ln, Draper, UT 84020
MLS# 2129268Listed by: LIFESTYLE REALTY INC.
