670 E Wyngate Pointe Ln S, Draper, UT 84020
Local realty services provided by:ERA Realty Center
670 E Wyngate Pointe Ln S,Draper, UT 84020
$618,000
- 4 Beds
- 3 Baths
- 2,684 sq. ft.
- Condominium
- Pending
Listed by: irene johnson
Office: equity real estate (solid)
MLS#:2118072
Source:SL
Price summary
- Price:$618,000
- Price per sq. ft.:$230.25
- Monthly HOA dues:$281
About this home
Prepare to Fall in Love!...**Prime Location in Gated South East Draper--- Wyngate Commons! ** Fully finished Rambler ** Lots of Natural Light**French Doors to Office/ Library** Beautiful Wood Laminate Flooring** Laundry on First & Lower Levels**Newly refinished Garage** Custom Storage **Pavilion with Tables, Fire Pit, BBQ, P-Ball/Basketball Court and Open Lawn Space **Walking Distance to Shopping, Hair, Nail & Pet Care and Two Public Trax Stations, Draper and Sandy! **Easy & Close Access t I-15 Freeway! **Salt Lake County & Utah County Silicone Slopes, Employment areas. **Moments to wonderful Biking/Running Trials **Easy Access and Short Drive to Many of Utah's Premier Ski Areas. **Square footage figures are provided as a courtesy obtained from County Records, Buyer and Agents advised to obtain an independent measurement and independently verify listing details to own satisfaction****You're Almost Home!****
Contact an agent
Home facts
- Year built:2006
- Listing ID #:2118072
- Added:91 day(s) ago
- Updated:December 20, 2025 at 08:53 AM
Rooms and interior
- Bedrooms:4
- Total bathrooms:3
- Full bathrooms:2
- Living area:2,684 sq. ft.
Heating and cooling
- Cooling:Central Air
- Heating:Forced Air, Gas: Central
Structure and exterior
- Roof:Asphalt
- Year built:2006
- Building area:2,684 sq. ft.
- Lot area:0.04 Acres
Schools
- High school:Alta
- Middle school:Indian Hills
- Elementary school:Sprucewood
Utilities
- Water:Culinary, Water Connected
- Sewer:Sewer Connected, Sewer: Connected, Sewer: Public
Finances and disclosures
- Price:$618,000
- Price per sq. ft.:$230.25
- Tax amount:$2,723
New listings near 670 E Wyngate Pointe Ln S
- New
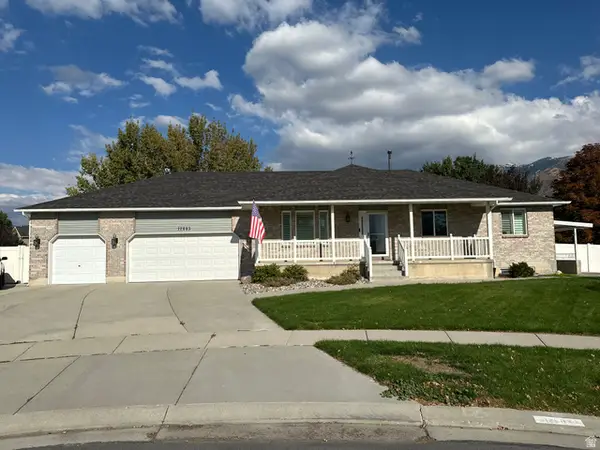 $955,000Active5 beds 3 baths3,866 sq. ft.
$955,000Active5 beds 3 baths3,866 sq. ft.12683 S Whisper Creek Cv, Draper, UT 84020
MLS# 2131221Listed by: INTERMOUNTAIN PROPERTIES - Open Sat, 10am to 12pmNew
 $600,000Active4 beds 3 baths2,358 sq. ft.
$600,000Active4 beds 3 baths2,358 sq. ft.84 E Sequoia Dr, Draper, UT 84020
MLS# 2131101Listed by: KW SOUTH VALLEY KELLER WILLIAMS - Open Sat, 11am to 2pmNew
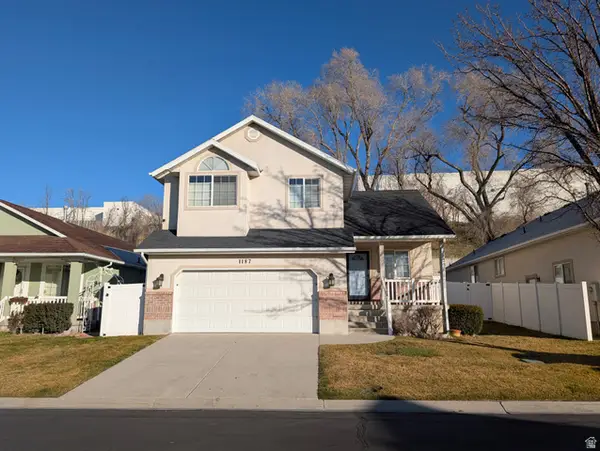 $600,000Active4 beds 4 baths2,000 sq. ft.
$600,000Active4 beds 4 baths2,000 sq. ft.1187 E Parkstone Dr, Draper, UT 84020
MLS# 2130969Listed by: SELLING SALT LAKE - New
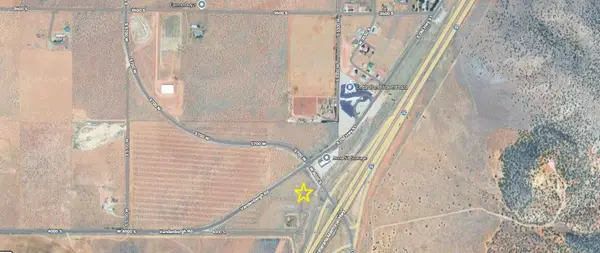 $871,200Active2 Acres
$871,200Active2 Acres2 Acres I-15 Exit, Hamilton Fort, UT 84720
MLS# 114387Listed by: COLDWELL BANKER COMMERCIAL ADVANTAGE - New
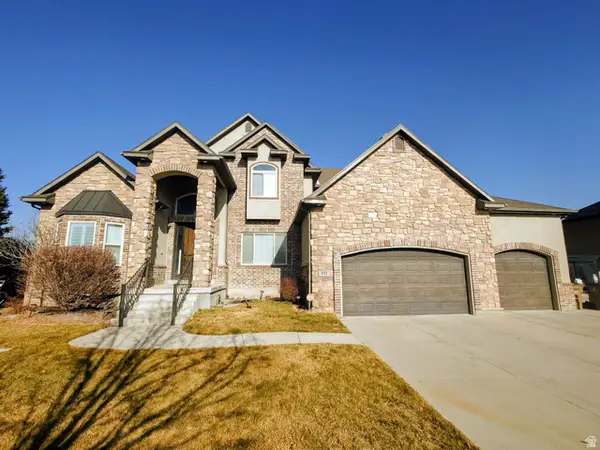 $1,300,000Active8 beds 4 baths4,765 sq. ft.
$1,300,000Active8 beds 4 baths4,765 sq. ft.552 W Sunset Crest Way S, Draper, UT 84020
MLS# 2130815Listed by: UTAH SELECT REALTY PC  $45,000Active0.71 Acres
$45,000Active0.71 Acres68 Sequoia Dr-bryce Woodland, Kanab, UT 84741
MLS# 2119189Listed by: XA REALTY GROUP, LLC- Open Sat, 11am to 1pmNew
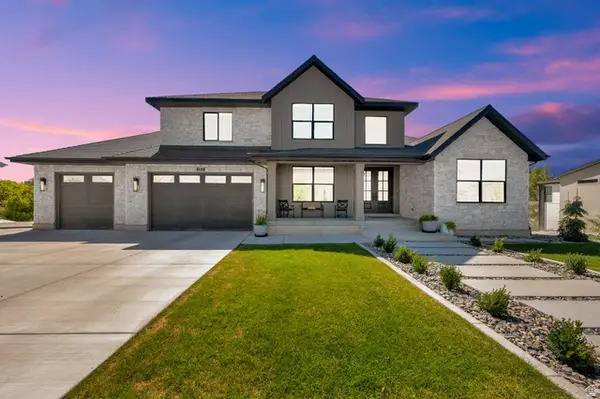 $1,795,000Active4 beds 4 baths6,971 sq. ft.
$1,795,000Active4 beds 4 baths6,971 sq. ft.11552 S Sweet Grass Ct, Draper, UT 84020
MLS# 2130720Listed by: CENTURY 21 EVEREST - Open Sat, 12 to 3pmNew
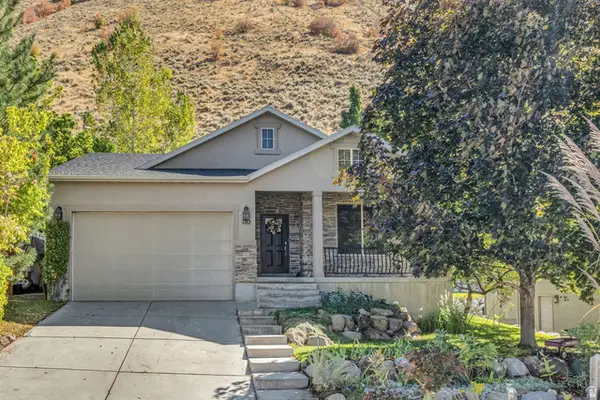 $739,900Active5 beds 3 baths3,164 sq. ft.
$739,900Active5 beds 3 baths3,164 sq. ft.102 E Manilla Dr, Draper, UT 84020
MLS# 2130630Listed by: EXP REALTY, LLC - Open Fri, 4 to 7pmNew
 $654,900Active4 beds 4 baths2,554 sq. ft.
$654,900Active4 beds 4 baths2,554 sq. ft.14396 S Champ Cv, Draper, UT 84020
MLS# 2130619Listed by: REAL ESTATE WITH ROGER A PROFESSIONAL LIMITED LIABILITY COMPANY - Open Fri, 4 to 7pmNew
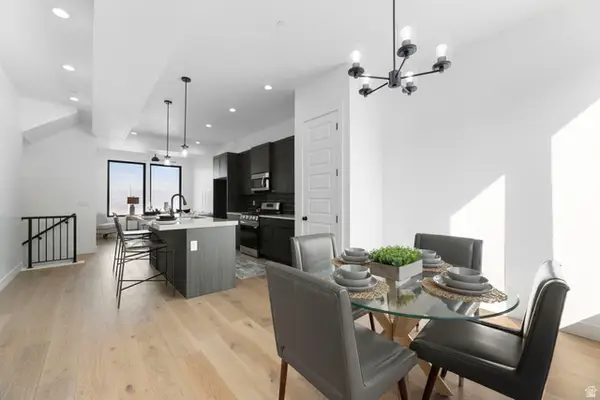 $554,900Active3 beds 4 baths1,952 sq. ft.
$554,900Active3 beds 4 baths1,952 sq. ft.14392 S Champ Cv, Draper, UT 84020
MLS# 2130620Listed by: REAL ESTATE WITH ROGER A PROFESSIONAL LIMITED LIABILITY COMPANY
