Local realty services provided by:ERA Realty Center
702 W Osborne Fox Way,Draper, UT 84020
$1,400,000
- 5 Beds
- 3 Baths
- 5,056 sq. ft.
- Single family
- Pending
Listed by: eileen stubbs
Office: distinction real estate
MLS#:2077126
Source:SL
Price summary
- Price:$1,400,000
- Price per sq. ft.:$276.9
- Monthly HOA dues:$37.5
About this home
Your wait for Luxury Living in Draper is over! Step into this stunning 5-bedroom, 2.5-bath home in the highly sought-after Fox Landing community, a 2016 Parade of Homes showcase by Wright Homes. This beautifully crafted property offers high-end upgrades throughout, including granite & Quartz countertops, a smart home tower, and premium Bosch appliances. Situated on a rare, flat .46-acre corner lot, this home boasts sweeping mountain views and easy access to the Jordan River walking trail and local parks. The open-concept kitchen flows into a great room featuring soaring 2-story vaulted ceilings and a cozy gas log fireplace, perfect for those chilly winter nights. With two laundry rooms-one upstairs and another conveniently located in the primary suite closet-this home is as practical as it is luxurious. The garage comes equipped with a mini-split system, allowing it to be heated or cooled year-round, while the basement offers a large finished storage room and a custom safe room, ready to be personalized with your own secure door. Minutes from I-15, shopping, and dining, this home offers both luxury and convenience. Come experience the exceptional lifestyle this property has to offer! Owner is also the agent. Square footage figures are provided as a courtesy estimate only and were obtained from county records . Buyer is advised to obtain an independent measurement.
Contact an agent
Home facts
- Year built:2016
- Listing ID #:2077126
- Added:293 day(s) ago
- Updated:November 17, 2025 at 04:54 PM
Rooms and interior
- Bedrooms:5
- Total bathrooms:3
- Full bathrooms:2
- Half bathrooms:1
- Living area:5,056 sq. ft.
Heating and cooling
- Cooling:Central Air
- Heating:Gas: Central
Structure and exterior
- Roof:Asphalt
- Year built:2016
- Building area:5,056 sq. ft.
- Lot area:0.46 Acres
Schools
- High school:Alta
- Middle school:Mount Jordan
- Elementary school:Crescent
Utilities
- Water:Culinary, Water Connected
- Sewer:Sewer Connected, Sewer: Connected
Finances and disclosures
- Price:$1,400,000
- Price per sq. ft.:$276.9
- Tax amount:$5,960
New listings near 702 W Osborne Fox Way
- Open Sat, 10am to 12pmNew
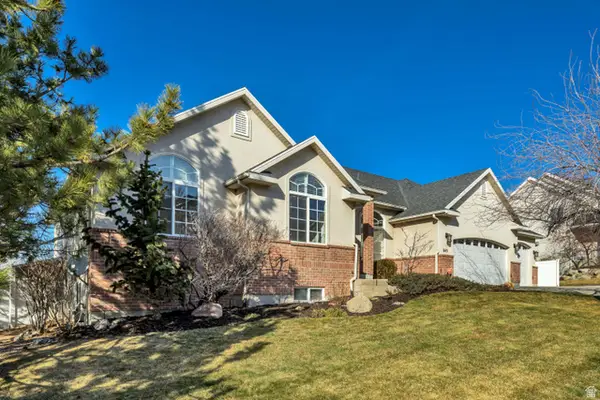 $989,000Active5 beds 3 baths3,900 sq. ft.
$989,000Active5 beds 3 baths3,900 sq. ft.645 E Rocky Mouth Ln, Draper, UT 84020
MLS# 2134040Listed by: WINDERMERE REAL ESTATE (DAYBREAK) - New
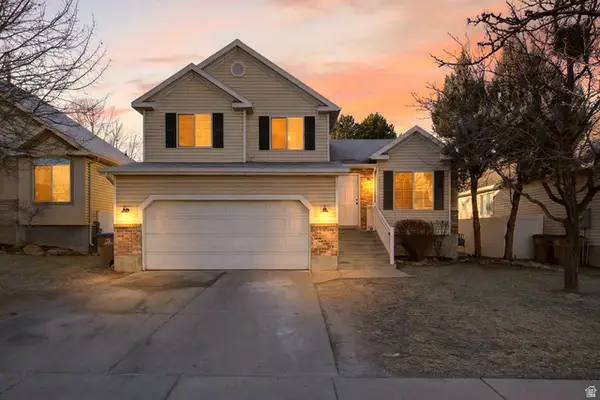 $574,900Active5 beds 3 baths1,766 sq. ft.
$574,900Active5 beds 3 baths1,766 sq. ft.269 W Beverlee Ann Dr #11720, Draper, UT 84020
MLS# 2133967Listed by: EQUITY SUMMIT GROUP PC - New
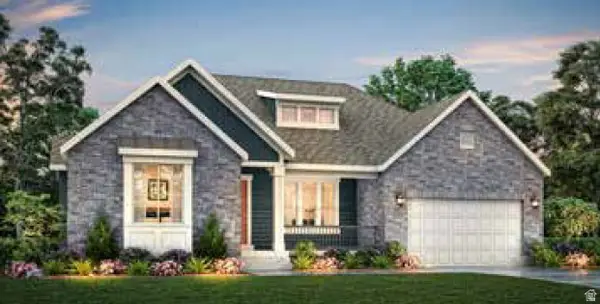 $1,064,847Active3 beds 3 baths4,285 sq. ft.
$1,064,847Active3 beds 3 baths4,285 sq. ft.11749 S Halls Rd, Draper, UT 84020
MLS# 2133782Listed by: IVORY HOMES, LTD - New
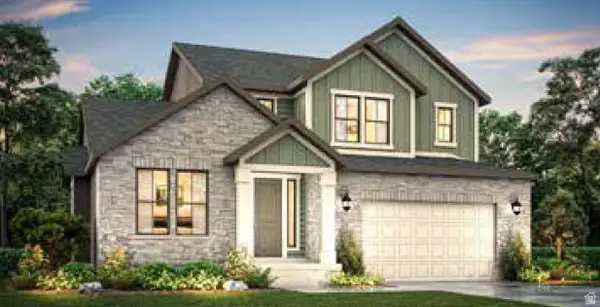 $1,029,119Active3 beds 3 baths3,652 sq. ft.
$1,029,119Active3 beds 3 baths3,652 sq. ft.11781 S Halls Rd, Draper, UT 84020
MLS# 2133787Listed by: IVORY HOMES, LTD - Open Sat, 11am to 1pmNew
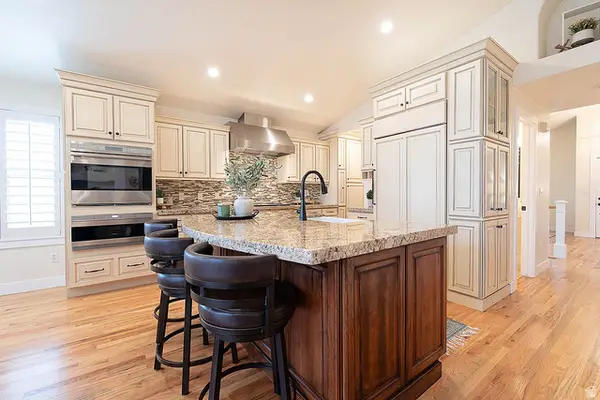 $650,000Active3 beds 3 baths2,604 sq. ft.
$650,000Active3 beds 3 baths2,604 sq. ft.1154 E Parkstone Dr #125, Draper, UT 84020
MLS# 2133793Listed by: REALTY ONE GROUP SIGNATURE (SOUTH VALLEY) - New
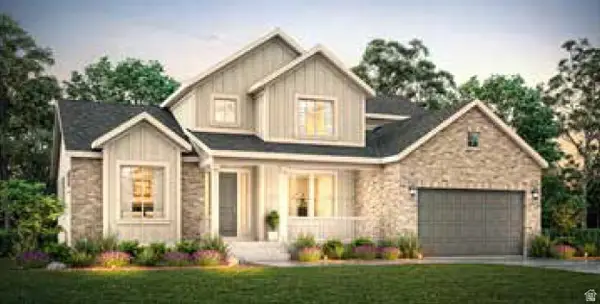 $1,228,478Active4 beds 3 baths4,056 sq. ft.
$1,228,478Active4 beds 3 baths4,056 sq. ft.11566 S Junegrass Dr, Draper, UT 84020
MLS# 2133798Listed by: IVORY HOMES, LTD - New
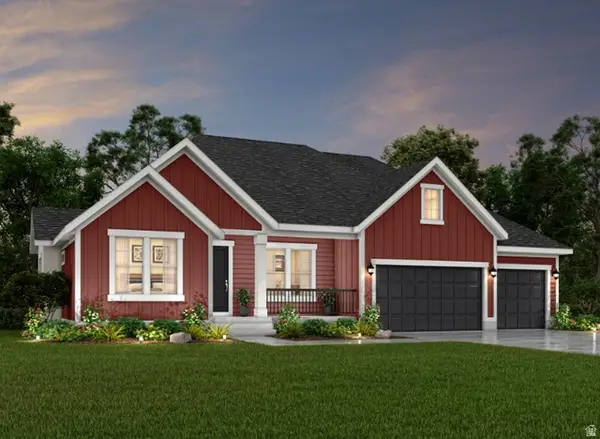 $1,249,260Active6 beds 4 baths4,949 sq. ft.
$1,249,260Active6 beds 4 baths4,949 sq. ft.11711 S Halls Rd, Draper, UT 84020
MLS# 2133761Listed by: IVORY HOMES, LTD - New
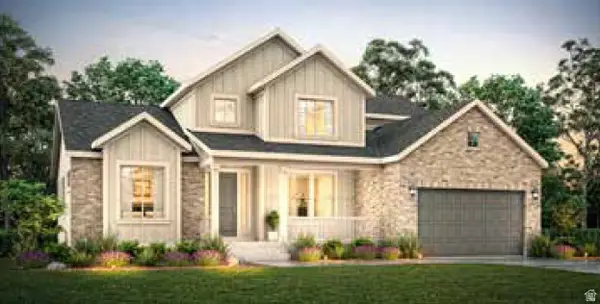 $1,099,395Active4 beds 3 baths4,056 sq. ft.
$1,099,395Active4 beds 3 baths4,056 sq. ft.11737 S Halls Rd, Draper, UT 84020
MLS# 2133777Listed by: IVORY HOMES, LTD - Open Sat, 1 to 3pmNew
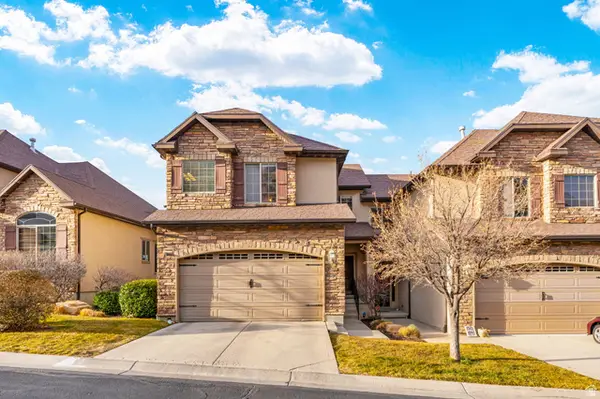 $635,000Active3 beds 4 baths2,394 sq. ft.
$635,000Active3 beds 4 baths2,394 sq. ft.327 E Nechatel Dr, Draper, UT 84020
MLS# 2133722Listed by: REAL BROKER, LLC - Open Sat, 10am to 12pmNew
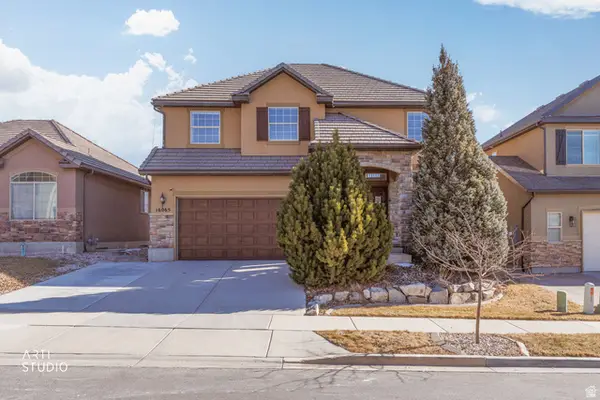 Listed by ERA$670,000Active3 beds 3 baths2,893 sq. ft.
Listed by ERA$670,000Active3 beds 3 baths2,893 sq. ft.16065 S Timber Brook Dr E, Draper, UT 84020
MLS# 2133605Listed by: ERA BROKERS CONSOLIDATED (SALT LAKE)

