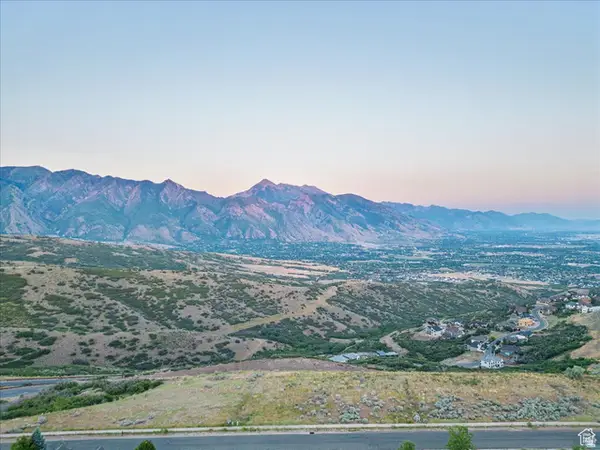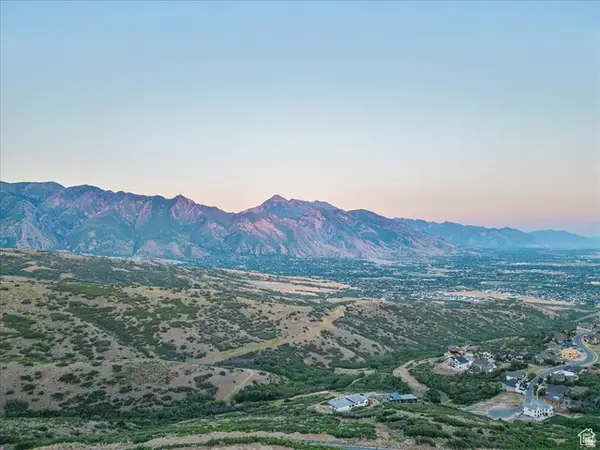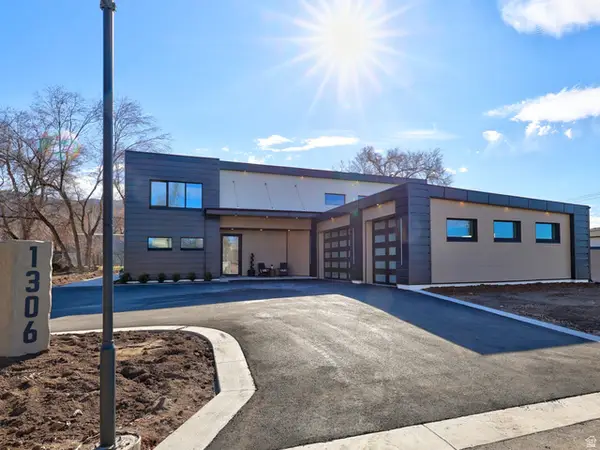775 E Molasses Mill Dr, Draper, UT 84020
Local realty services provided by:ERA Realty Center
775 E Molasses Mill Dr,Draper, UT 84020
$1,150,000
- 6 Beds
- 3 Baths
- 4,556 sq. ft.
- Single family
- Pending
Listed by: lance garrett
Office: homie
MLS#:2100182
Source:SL
Price summary
- Price:$1,150,000
- Price per sq. ft.:$252.41
About this home
Nestled on the scenic slopes of Traverse Mountain, this beautifully updated home offers panoramic valley and Rocky Mountain views from dawn to dusk and peaceful wildlife sightings-all best enjoyed from a private 6-person on deck hot tub. This spacious 6 bedroom 3 bathroom rambler style home has a huge open great room with vaulted ceilings, where you can gather with family and friends while enjoying the views. The Large master suite featuring a walk-in closet, an ensuite bathroom with dual sinks, a large shower, a soaking tub, and space for a home office. Recent remodeling of the walkout basement include adding a full mother-in-law suite with a kitchen and separate entrance, appliance-ready laundry area, granite countertops, energy efficiency upgrades (insulation and radiant barrier), a corner pantry with motion lighting and automated blinds for perfect sunset views. Additional highlights include ADA-friendly main floor access. The huge 450 sq. ft. trex deck was installed in 2020 which includes a 10 yr warranty and LED lighting. RV parking (fits 37') or space for a basketball hoop, a garage workshop with tool lockers, a welding table and a mounted vise. Located minutes from top schools like Oak Hollow Elementary (.3 miles) and Draper Park Middle School (1.7 miles), And close scenic activities like Draper Recreation Center (.6 miles), South Mountain Golf, community events, and endless hiking and biking trails, this home blends comfort, versatility, and stunning natural beauty. Assumable VA 3.25% VA loan. Video tour https://cdn.obeo.com/1753186826445_001332533.mp4 Sq Ft per county records, buyer to verify
Contact an agent
Home facts
- Year built:1997
- Listing ID #:2100182
- Added:205 day(s) ago
- Updated:November 30, 2025 at 08:45 AM
Rooms and interior
- Bedrooms:6
- Total bathrooms:3
- Full bathrooms:3
- Living area:4,556 sq. ft.
Heating and cooling
- Cooling:Central Air
- Heating:Forced Air, Gas: Central
Structure and exterior
- Roof:Asphalt, Pitched
- Year built:1997
- Building area:4,556 sq. ft.
- Lot area:0.23 Acres
Schools
- High school:Corner Canyon
- Middle school:Draper Park
- Elementary school:Oak Hollow
Utilities
- Water:Culinary, Water Connected
- Sewer:Sewer Connected, Sewer: Connected, Sewer: Public
Finances and disclosures
- Price:$1,150,000
- Price per sq. ft.:$252.41
- Tax amount:$2,916
New listings near 775 E Molasses Mill Dr
- Open Sat, 11am to 1pmNew
 $1,249,000Active4 beds 4 baths4,225 sq. ft.
$1,249,000Active4 beds 4 baths4,225 sq. ft.657 E Vandalay Ln S, Draper, UT 84020
MLS# 2136229Listed by: AXIS REALTY GROUP - Open Sat, 12 to 3pm
 $729,900Active4 beds 3 baths2,892 sq. ft.
$729,900Active4 beds 3 baths2,892 sq. ft.1370 E Meadow Valley Dr, Draper, UT 84020
MLS# 2130583Listed by: EQUITY REAL ESTATE (PREMIER ELITE) - New
 $459,000Active2 beds 3 baths1,759 sq. ft.
$459,000Active2 beds 3 baths1,759 sq. ft.248 E 13800 S #27, Draper, UT 84020
MLS# 2136003Listed by: DLH REALTY - New
 $360,000Active0.35 Acres
$360,000Active0.35 Acres15193 S Eagle Crest Dr #141, Draper (UT Cnty), UT 84020
MLS# 2135950Listed by: LIVE WORK PLAY (SUMMIT) - New
 $720,000Active0.72 Acres
$720,000Active0.72 Acres15219 S Eagle Crest Dr #141, Draper (UT Cnty), UT 84020
MLS# 2135951Listed by: LIVE WORK PLAY (SUMMIT) - New
 $2,350,000Active6 beds 5 baths5,030 sq. ft.
$2,350,000Active6 beds 5 baths5,030 sq. ft.1306 E Victor Ln, Draper, UT 84020
MLS# 2135787Listed by: UTAH REALTY  $785,000Pending5 beds 4 baths3,886 sq. ft.
$785,000Pending5 beds 4 baths3,886 sq. ft.624 E Rocky Knoll Ln S, Draper, UT 84020
MLS# 2135536Listed by: HOMIE $1,150,000Pending4 beds 4 baths4,919 sq. ft.
$1,150,000Pending4 beds 4 baths4,919 sq. ft.14132 S Canyon Vista Ln, Draper, UT 84020
MLS# 2135524Listed by: REAL BROKER, LLC $1,125,000Pending5 beds 5 baths4,917 sq. ft.
$1,125,000Pending5 beds 5 baths4,917 sq. ft.1483 E Tumbleweed Way, Draper, UT 84020
MLS# 2135354Listed by: LAKEBRIDGE REALTY LLC- New
 $519,900Active3 beds 4 baths1,962 sq. ft.
$519,900Active3 beds 4 baths1,962 sq. ft.14392 S Champ Cv, Draper, UT 84020
MLS# 2135244Listed by: REAL ESTATE WITH ROGER A PROFESSIONAL LIMITED LIABILITY COMPANY

