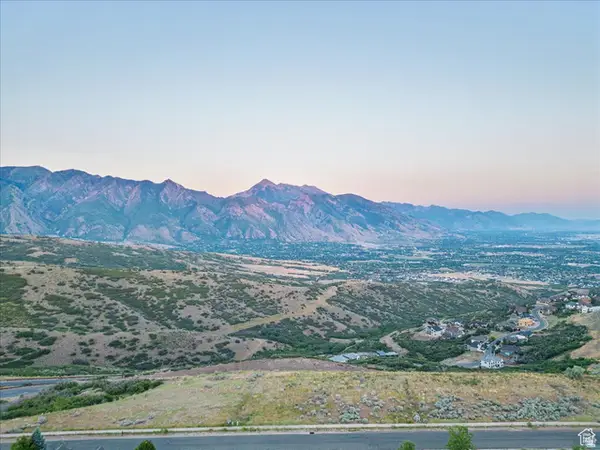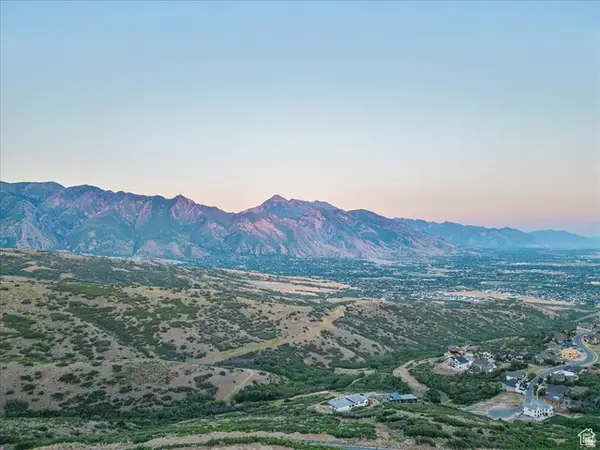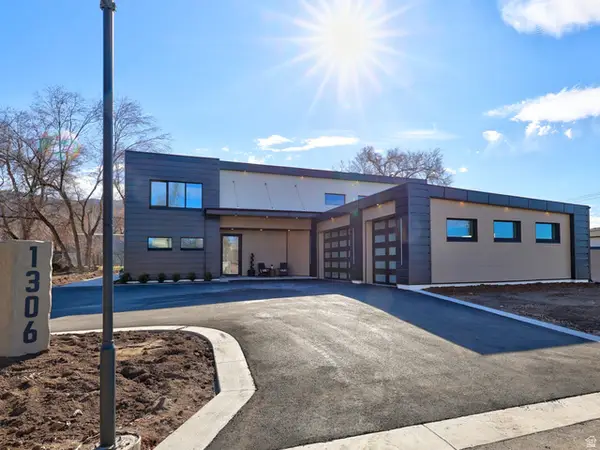795 E Sunrise View Dr, Draper, UT 84020
Local realty services provided by:ERA Realty Center
795 E Sunrise View Dr,Draper, UT 84020
$649,900
- 5 Beds
- 4 Baths
- 2,453 sq. ft.
- Single family
- Pending
Listed by: nicole carollo, thomas walsh
Office: coldwell banker realty (park city-newpark)
MLS#:2113666
Source:SL
Price summary
- Price:$649,900
- Price per sq. ft.:$264.94
- Monthly HOA dues:$142
About this home
Easy to Preview during the holiday season! Freshly updated with new paint, premium carpet, and contemporary plumbing fixtures throughout. Roof architectural shingle 5-7 years old. Make an Offer! Situated on a desirable corner lot in the quintessential Sunset Ponds neighborhood and set back from any main roads, this 5 Bedroom home is a quiet and peaceful city retreat. Easy access to the TRAX Kimballs Lane Station on 700 East and nestled beside the Mehraben Wetland Park with miles of walking paths, a Frisbee Golf Course and two ponds frequented by waterfowl. Sunset Ponds residents enjoy access to a private pool, event gazebo, and a sports court for basketball or pickleball. Generous storage is available throughout, along with a two-car garage with MyQ Smart Home technology. A quintessential front porch offers serene views of mature landscaping. Step into a bright, welcoming space where a stunning two-story entry floods the formal living room with natural light. The kitchen boasts a new refrigerator, rich hickory cabinets, sleek Corian countertops, and generous workspace perfect for both everyday cooking and entertaining. Just steps away, the adjoining dining area offers an inviting space for gatherings. In the main living area, a recently updated fireplace serves as a stylish focal point, blending warmth with modern charm. Upstairs, three spacious bedrooms accompany an elevated primary suite. The lower level includes an additional living area, bedroom, and bathroom perfect for guests, recreation, or work-from-home needs. The corner lot offers an expansive fenced backyard with views of the Wasatch Mountains.
Contact an agent
Home facts
- Year built:1998
- Listing ID #:2113666
- Added:140 day(s) ago
- Updated:January 30, 2026 at 09:15 AM
Rooms and interior
- Bedrooms:5
- Total bathrooms:4
- Full bathrooms:2
- Half bathrooms:1
- Living area:2,453 sq. ft.
Heating and cooling
- Cooling:Central Air
- Heating:Forced Air, Gas: Central
Structure and exterior
- Roof:Asphalt
- Year built:1998
- Building area:2,453 sq. ft.
- Lot area:0.14 Acres
Schools
- High school:Alta
- Middle school:Indian Hills
- Elementary school:Sprucewood
Utilities
- Water:Culinary, Water Connected
- Sewer:Sewer Connected, Sewer: Connected
Finances and disclosures
- Price:$649,900
- Price per sq. ft.:$264.94
- Tax amount:$3,132
New listings near 795 E Sunrise View Dr
- Open Sat, 11am to 1pmNew
 $1,249,000Active4 beds 4 baths4,225 sq. ft.
$1,249,000Active4 beds 4 baths4,225 sq. ft.657 E Vandalay Ln S, Draper, UT 84020
MLS# 2136229Listed by: AXIS REALTY GROUP - Open Sat, 12 to 3pm
 $729,900Active4 beds 3 baths2,892 sq. ft.
$729,900Active4 beds 3 baths2,892 sq. ft.1370 E Meadow Valley Dr, Draper, UT 84020
MLS# 2130583Listed by: EQUITY REAL ESTATE (PREMIER ELITE) - New
 $459,000Active2 beds 3 baths1,759 sq. ft.
$459,000Active2 beds 3 baths1,759 sq. ft.248 E 13800 S #27, Draper, UT 84020
MLS# 2136003Listed by: DLH REALTY - New
 $360,000Active0.35 Acres
$360,000Active0.35 Acres15193 S Eagle Crest Dr #141, Draper (UT Cnty), UT 84020
MLS# 2135950Listed by: LIVE WORK PLAY (SUMMIT) - New
 $720,000Active0.72 Acres
$720,000Active0.72 Acres15219 S Eagle Crest Dr #141, Draper (UT Cnty), UT 84020
MLS# 2135951Listed by: LIVE WORK PLAY (SUMMIT) - New
 $2,350,000Active6 beds 5 baths5,030 sq. ft.
$2,350,000Active6 beds 5 baths5,030 sq. ft.1306 E Victor Ln, Draper, UT 84020
MLS# 2135787Listed by: UTAH REALTY  $785,000Pending5 beds 4 baths3,886 sq. ft.
$785,000Pending5 beds 4 baths3,886 sq. ft.624 E Rocky Knoll Ln S, Draper, UT 84020
MLS# 2135536Listed by: HOMIE $1,150,000Pending4 beds 4 baths4,919 sq. ft.
$1,150,000Pending4 beds 4 baths4,919 sq. ft.14132 S Canyon Vista Ln, Draper, UT 84020
MLS# 2135524Listed by: REAL BROKER, LLC $1,125,000Pending5 beds 5 baths4,917 sq. ft.
$1,125,000Pending5 beds 5 baths4,917 sq. ft.1483 E Tumbleweed Way, Draper, UT 84020
MLS# 2135354Listed by: LAKEBRIDGE REALTY LLC- New
 $519,900Active3 beds 4 baths1,962 sq. ft.
$519,900Active3 beds 4 baths1,962 sq. ft.14392 S Champ Cv, Draper, UT 84020
MLS# 2135244Listed by: REAL ESTATE WITH ROGER A PROFESSIONAL LIMITED LIABILITY COMPANY

