802 W Stephens View Way, Draper, UT 84020
Local realty services provided by:ERA Realty Center
802 W Stephens View Way,Draper, UT 84020
$650,000
- 6 Beds
- 3 Baths
- 2,956 sq. ft.
- Single family
- Active
Listed by: alice beesley
Office: kw south valley keller williams
MLS#:2112731
Source:SL
Price summary
- Price:$650,000
- Price per sq. ft.:$219.89
- Monthly HOA dues:$9
About this home
No showings until the open house on Sat Jan 10 at 10 a.m. to 2 p.m., please! The home is back on the market after being withdrawn for the holidays. This lovely 6 Bed / 3 Bath Rambler is located three blocks from the Jordan River Parkway trails and parks and minutes from the freeway, shopping, dining, and Riverton pool, park, and golf course. The open-concept main floor features a formal living room and casual family room with vaulted ceilings. The kitchen has been beautifully updated with quartz countertops, contrasting white and black cabinetry, and a tile backsplash. The primary suite offers vaulted ceilings, a bay window, and a walk-in closet. The primary bathroom boasts a jetted soaker tub and separate shower. Two additional bedrooms and a full bath complete the main level. The fully finished basement adds three more bedrooms, a third full bathroom, a second family room, and ample storage. Recent updates include a brand new roof in spring of 2025 and a newer AC. Enjoy outdoor living in the large yard with a big covered patio-perfect for entertaining or relaxing.
Contact an agent
Home facts
- Year built:1999
- Listing ID #:2112731
- Added:156 day(s) ago
- Updated:February 23, 2026 at 12:05 PM
Rooms and interior
- Bedrooms:6
- Total bathrooms:3
- Full bathrooms:3
- Living area:2,956 sq. ft.
Heating and cooling
- Cooling:Central Air
- Heating:Gas: Central
Structure and exterior
- Roof:Asphalt
- Year built:1999
- Building area:2,956 sq. ft.
- Lot area:0.27 Acres
Schools
- High school:Alta
- Middle school:Mount Jordan
- Elementary school:Crescent
Utilities
- Water:Culinary, Water Connected
- Sewer:Sewer Connected, Sewer: Connected, Sewer: Public
Finances and disclosures
- Price:$650,000
- Price per sq. ft.:$219.89
- Tax amount:$3,100
New listings near 802 W Stephens View Way
- New
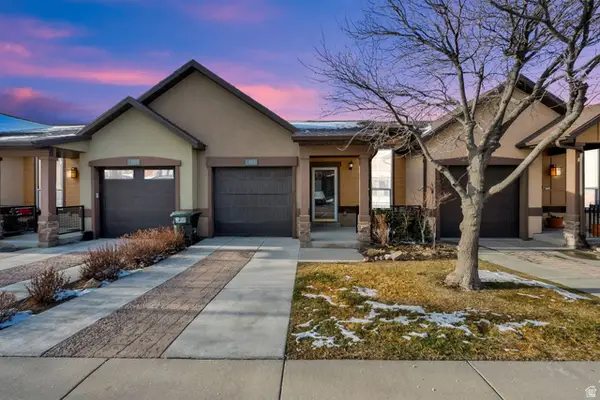 $435,000Active3 beds 3 baths1,752 sq. ft.
$435,000Active3 beds 3 baths1,752 sq. ft.14906 S Treseder St E, Draper, UT 84020
MLS# 2138614Listed by: KW SUCCESS KELLER WILLIAMS REALTY - New
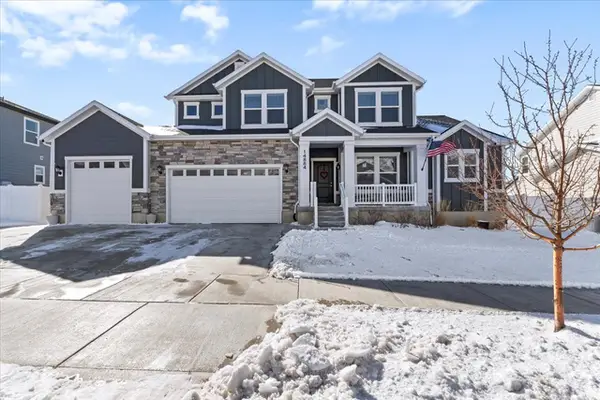 $1,300,000Active6 beds 5 baths4,781 sq. ft.
$1,300,000Active6 beds 5 baths4,781 sq. ft.14884 S Lone Birch Ln, Draper, UT 84020
MLS# 2138581Listed by: ASCENT REAL ESTATE GROUP LLC - New
 $549,000Active3 beds 5 baths1,952 sq. ft.
$549,000Active3 beds 5 baths1,952 sq. ft.14412 S Champ Cv E, Draper, UT 84020
MLS# 2138489Listed by: DIJJIT, LC - New
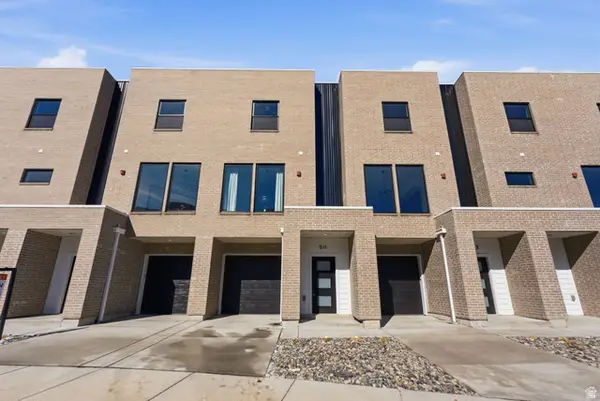 $575,000Active3 beds 4 baths1,952 sq. ft.
$575,000Active3 beds 4 baths1,952 sq. ft.311 E Endurance Cir S, Draper, UT 84020
MLS# 2138491Listed by: DIJJIT, LC - New
 $549,000Active3 beds 4 baths1,952 sq. ft.
$549,000Active3 beds 4 baths1,952 sq. ft.14388 S Champ Cv E, Draper, UT 84020
MLS# 2138493Listed by: DIJJIT, LC - New
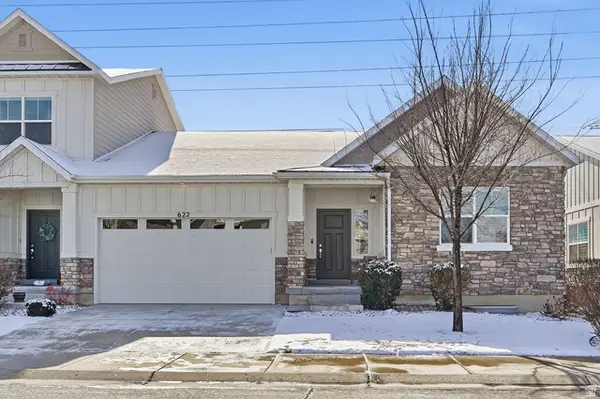 $600,000Active3 beds 2 baths3,182 sq. ft.
$600,000Active3 beds 2 baths3,182 sq. ft.622 E Sawback Ln, Draper, UT 84020
MLS# 2138301Listed by: KW UTAH REALTORS KELLER WILLIAMS (BRICKYARD) - New
 $1,799,900Active7 beds 6 baths5,265 sq. ft.
$1,799,900Active7 beds 6 baths5,265 sq. ft.11872 S Ridge Oak Ln, Draper, UT 84020
MLS# 2138264Listed by: RE/MAX ASSOCIATES - New
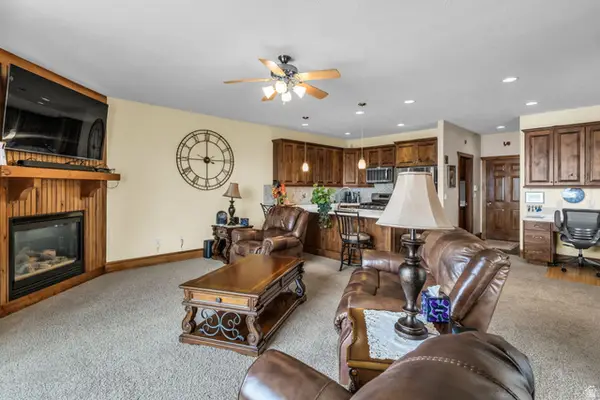 $780,000Active4 beds 3 baths4,215 sq. ft.
$780,000Active4 beds 3 baths4,215 sq. ft.337 E Brayden Way, Draper, UT 84020
MLS# 2138091Listed by: BLACK DIAMOND REALTY - New
 $1,099,000Active7 beds 5 baths5,086 sq. ft.
$1,099,000Active7 beds 5 baths5,086 sq. ft.1536 E Lantern Ln, Draper, UT 84020
MLS# 2138015Listed by: BANGERTER BROTHERS REALTY, LLC - New
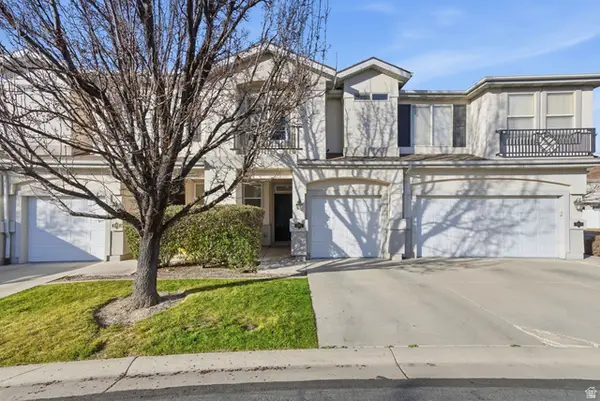 $415,000Active2 beds 3 baths1,237 sq. ft.
$415,000Active2 beds 3 baths1,237 sq. ft.181 E Mountain Peak Dr S, Draper, UT 84020
MLS# 2137833Listed by: PRESIDIO REAL ESTATE (EXECUTIVES)

