898 E Tendoy Ct S, Draper, UT 84020
Local realty services provided by:ERA Brokers Consolidated
898 E Tendoy Ct S,Draper, UT 84020
$539,999
- 4 Beds
- 3 Baths
- 3,511 sq. ft.
- Townhouse
- Active
Upcoming open houses
- Sat, Dec 2011:00 am - 02:00 pm
Listed by: taylor young, chris jones
Office: kw south valley keller williams
MLS#:2118754
Source:SL
Price summary
- Price:$539,999
- Price per sq. ft.:$153.8
- Monthly HOA dues:$230
About this home
This spacious end-unit townhome in Montana View Estates offers both comfort and convenience with sweeping valley and mountain views. The open main level features a welcoming family room with a cozy fireplace, a bright kitchen with ample cabinet space and center island, and easy access to the private back patio. Upstairs, all four bedrooms are thoughtfully placed on the same level, including a generous primary suite with a large bathroom and soaking tub. The unfinished basement provides room to grow, while the attached two-car garage adds everyday practicality. Perfectly situated near Draper Recreation Center, Wheadon Farm Park, and multiple trailheads including Red Rock and Potato Hill, this home is a dream for outdoor enthusiasts. With quick access to I-15, Traverse Mountain outlets, Thanksgiving Point, and Silicon Slopes, shopping, dining, and entertainment are just minutes away. From paragliding at the Point of the Mountain to golfing at Riverbend or Thanksgiving Point, this townhome places you in the heart of Draper's most sought-after amenities. This home is a must see!
Contact an agent
Home facts
- Year built:2003
- Listing ID #:2118754
- Added:58 day(s) ago
- Updated:December 19, 2025 at 12:33 PM
Rooms and interior
- Bedrooms:4
- Total bathrooms:3
- Full bathrooms:2
- Half bathrooms:1
- Living area:3,511 sq. ft.
Heating and cooling
- Cooling:Central Air
- Heating:Forced Air, Gas: Central
Structure and exterior
- Roof:Asphalt
- Year built:2003
- Building area:3,511 sq. ft.
- Lot area:0.03 Acres
Schools
- High school:Corner Canyon
- Middle school:Draper Park
- Elementary school:Oak Hollow
Utilities
- Water:Culinary, Water Connected
- Sewer:Sewer Connected, Sewer: Connected, Sewer: Public
Finances and disclosures
- Price:$539,999
- Price per sq. ft.:$153.8
- Tax amount:$2,619
New listings near 898 E Tendoy Ct S
- New
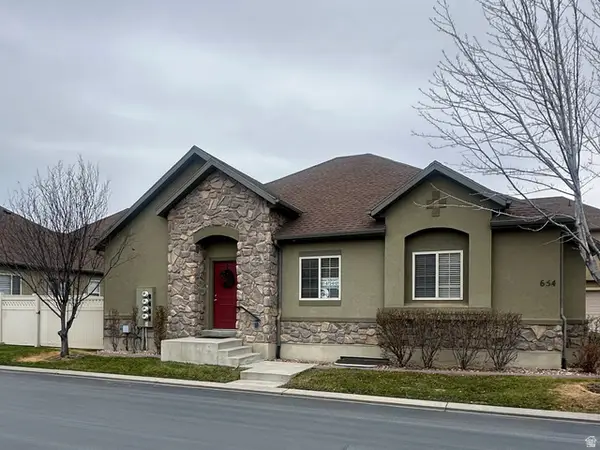 $564Active2 beds 2 baths2,684 sq. ft.
$564Active2 beds 2 baths2,684 sq. ft.654 E Wyngate Pointe Ln, Draper, UT 84020
MLS# 2127538Listed by: EQUITY REAL ESTATE (SOLID) - New
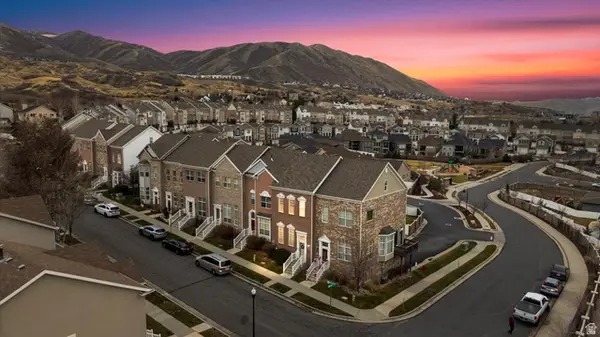 $474,900Active4 beds 4 baths2,056 sq. ft.
$474,900Active4 beds 4 baths2,056 sq. ft.14044 S Pepi Band Rd, Draper, UT 84020
MLS# 2127370Listed by: CENTURY 21 EVEREST - Open Sat, 12 to 2pmNew
 $390,000Active3 beds 2 baths1,294 sq. ft.
$390,000Active3 beds 2 baths1,294 sq. ft.139 E Wayfield Dr S, Draper, UT 84020
MLS# 2127062Listed by: OMADA REAL ESTATE - Open Sat, 12 to 4pmNew
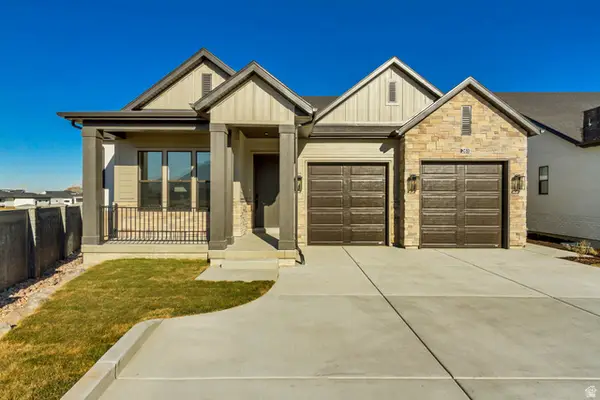 $1,245,000Active5 beds 3 baths3,950 sq. ft.
$1,245,000Active5 beds 3 baths3,950 sq. ft.261 E Concord Farm Ln #6, Draper, UT 84020
MLS# 2127172Listed by: PRIMED REAL ESTATE LLC - New
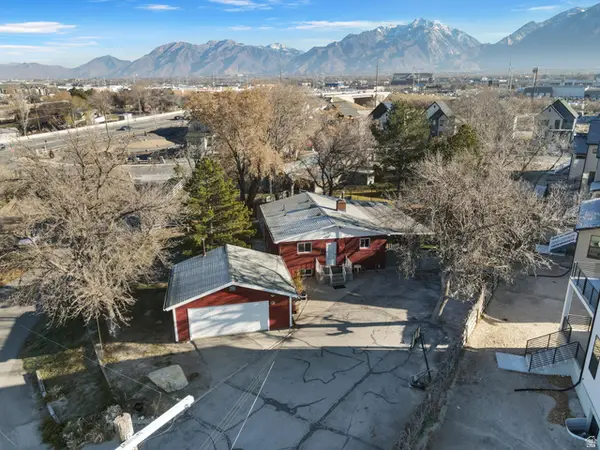 $725,000Active5 beds 2 baths2,340 sq. ft.
$725,000Active5 beds 2 baths2,340 sq. ft.527 W 11400 S, Draper, UT 84020
MLS# 2127023Listed by: PRESIDIO REAL ESTATE (SOUTH VALLEY) - New
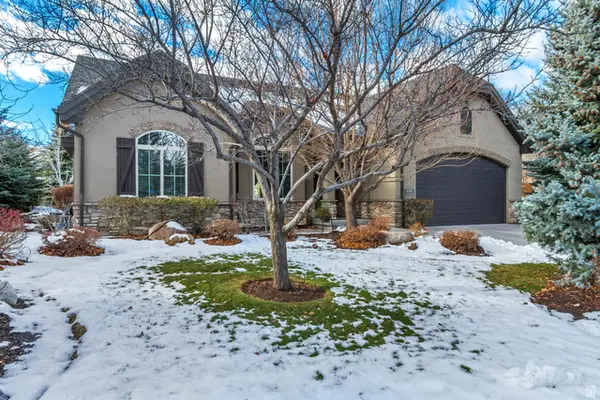 $985,000Active4 beds 3 baths4,120 sq. ft.
$985,000Active4 beds 3 baths4,120 sq. ft.2154 E Viscaya Dr, Draper (UT Cnty), UT 84020
MLS# 2126800Listed by: LARSON & COMPANY REAL ESTATE 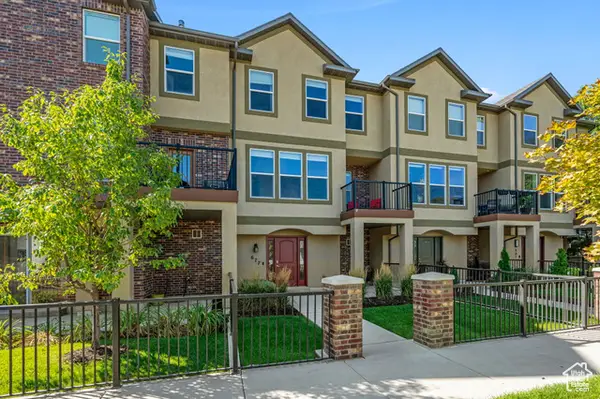 $480,000Active3 beds 3 baths1,999 sq. ft.
$480,000Active3 beds 3 baths1,999 sq. ft.677 E Moray Hill Ct, Draper, UT 84020
MLS# 2109266Listed by: REAL BROKER, LLC- New
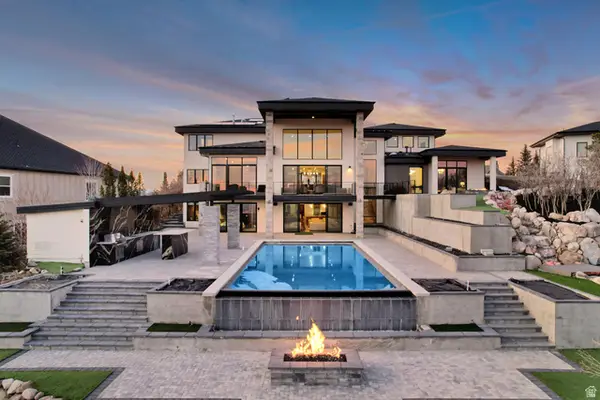 $5,000,000Active6 beds 6 baths8,123 sq. ft.
$5,000,000Active6 beds 6 baths8,123 sq. ft.1468 E Trail Crest Ct, Draper, UT 84020
MLS# 2126709Listed by: WOODLEY REAL ESTATE - New
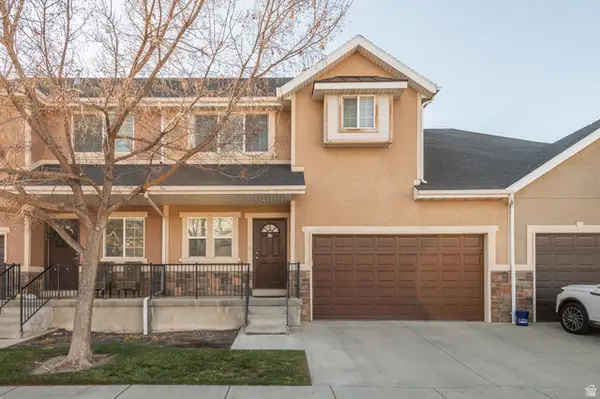 $435,000Active3 beds 3 baths1,815 sq. ft.
$435,000Active3 beds 3 baths1,815 sq. ft.13554 S Bella Monte Dr E, Draper, UT 84020
MLS# 2126624Listed by: RUM REAL ESTATE - New
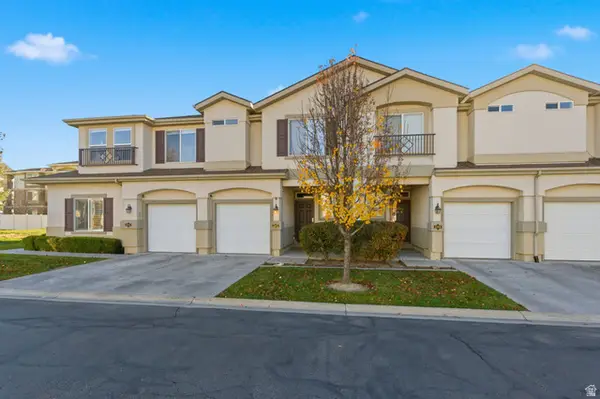 $415,000Active3 beds 3 baths1,286 sq. ft.
$415,000Active3 beds 3 baths1,286 sq. ft.202 E Alpine Trail Dr S, Draper, UT 84020
MLS# 2126542Listed by: KW UTAH REALTORS KELLER WILLIAMS (BRICKYARD)
