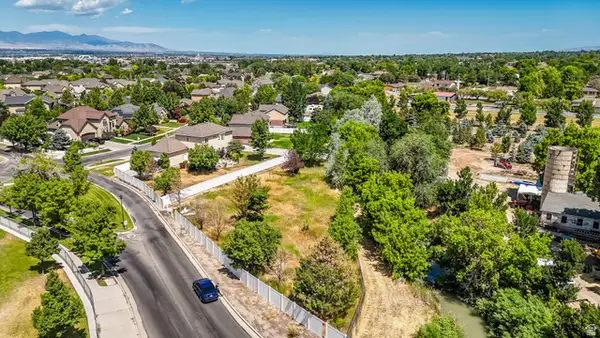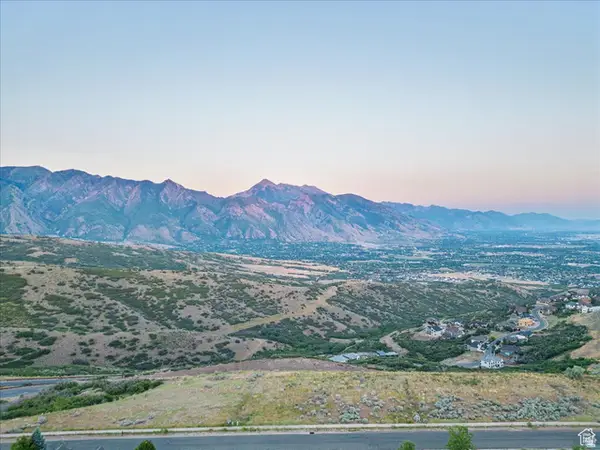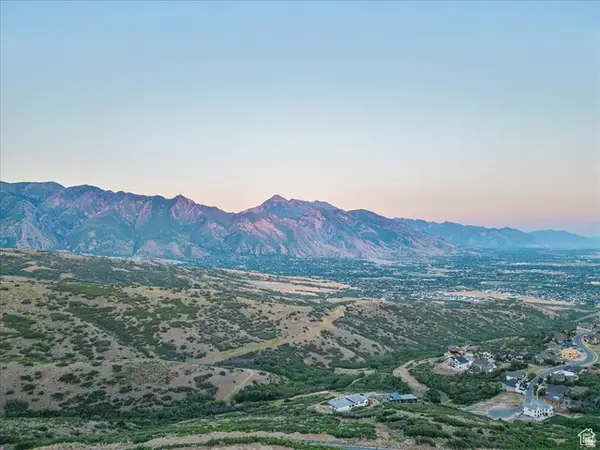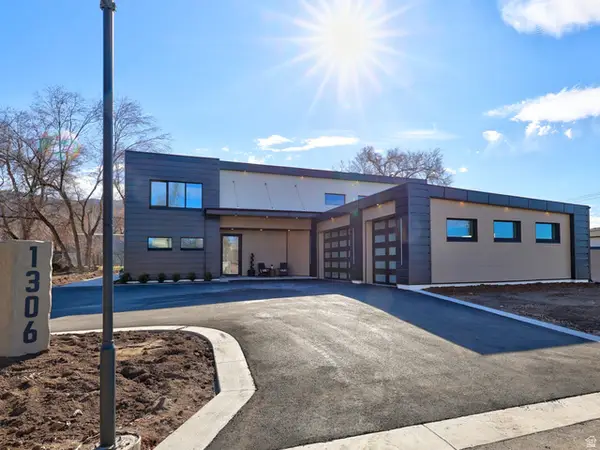963 E Old English Rd S, Draper, UT 84020
Local realty services provided by:ERA Brokers Consolidated
963 E Old English Rd S,Draper, UT 84020
$2,795,000
- 7 Beds
- 7 Baths
- 8,207 sq. ft.
- Single family
- Active
Listed by: dan evans, matt evans
Office: summit realty, inc.
MLS#:2118607
Source:SL
Price summary
- Price:$2,795,000
- Price per sq. ft.:$340.56
About this home
Nestled on one of Draper's most enchanting tree-lined canopy streets, this extraordinary estate sits on a private 0.61-acre lot-the crown jewel of the neighborhood. The hand-crafted brick and real stone exterior, solid Brazilian cherry wood flooring, Marvin wood-clad windows, and exquisite architectural details exemplify timeless, curated craftsmanship. The open-concept design features a two-story great room with a 30-foot real stone fireplace and wood-beamed ceiling. The gourmet kitchen offers informal dining, granite countertops, a new Thermador range, hood, and oven, plus a walk-through butler's pantry leading to a formal dining room. A spacious theater room on the lower level adjoins a kitchen, ideal for entertaining. The home offers unmatched flexibility with seven bedrooms, including four en-suite baths, two main-floor powder baths, three family rooms, a large craft/wrapping room, three storage rooms, and a private multi-desk office with built-ins. The main-level primary suite features an en-suite bath, a large walk-in closet with built-ins, and an island with locking jewelry drawers. French doors open to private, shaded outdoor dining and a serene backyard with a spa-like retreat. Additional features include solid wood four-inch shutters, three fireplaces, three air conditioners, and four furnaces that maintain consistent temperatures, an ADT security system, and nine-foot basement ceilings. The heated four-car garage includes two EV outlet plugs. Six French doors open to the backyard, allowing you to enjoy seamless indoor-outdoor living. Main-floor and lower-level laundry rooms offer added convenience. The backyard provides privacy with an eleven-foot-deep saltwater pool, a peaceful babbling stream, and shaded dining under a pergola with views of a five-acre ranch filled with horses and wildlife. Two water shares offer secondary water to complete this exceptional property. This estate offers a lifestyle of elegance, comfort, and natural beauty in one of Draper's most coveted neighborhoods.. Square footage figures are provided as a courtesy estimate only and were obtained from County Records. Buyer is advised to obtain an independent measurement.
Contact an agent
Home facts
- Year built:1999
- Listing ID #:2118607
- Added:114 day(s) ago
- Updated:February 13, 2026 at 12:05 PM
Rooms and interior
- Bedrooms:7
- Total bathrooms:7
- Full bathrooms:4
- Half bathrooms:2
- Living area:8,207 sq. ft.
Heating and cooling
- Cooling:Central Air
- Heating:Forced Air, Gas: Central
Structure and exterior
- Roof:Asphalt
- Year built:1999
- Building area:8,207 sq. ft.
- Lot area:0.61 Acres
Schools
- High school:Corner Canyon
- Middle school:Draper Park
- Elementary school:Draper
Utilities
- Water:Culinary, Water Connected
- Sewer:Sewer Connected, Sewer: Connected, Sewer: Public
Finances and disclosures
- Price:$2,795,000
- Price per sq. ft.:$340.56
- Tax amount:$10,455
New listings near 963 E Old English Rd S
- New
 $474,900Active0.35 Acres
$474,900Active0.35 Acres847 E Willow Springs Ln S, Draper, UT 84020
MLS# 2137014Listed by: REALTYPATH LLC (SUMMIT) - Open Sat, 11am to 1pmNew
 $1,525,000Active4 beds 4 baths4,474 sq. ft.
$1,525,000Active4 beds 4 baths4,474 sq. ft.11617 S Wildrye Field Way, Draper, UT 84020
MLS# 2136913Listed by: BERKSHIRE HATHAWAY HOMESERVICES ELITE REAL ESTATE - Open Sat, 11am to 1pmNew
 $1,249,000Active4 beds 4 baths4,225 sq. ft.
$1,249,000Active4 beds 4 baths4,225 sq. ft.657 E Vandalay Ln S, Draper, UT 84020
MLS# 2136229Listed by: AXIS REALTY GROUP - Open Sat, 12 to 3pm
 $729,900Active4 beds 3 baths2,892 sq. ft.
$729,900Active4 beds 3 baths2,892 sq. ft.1370 E Meadow Valley Dr, Draper, UT 84020
MLS# 2130583Listed by: EQUITY REAL ESTATE (PREMIER ELITE) - New
 $459,000Active2 beds 3 baths1,759 sq. ft.
$459,000Active2 beds 3 baths1,759 sq. ft.248 E 13800 S #27, Draper, UT 84020
MLS# 2136003Listed by: DLH REALTY - New
 $360,000Active0.35 Acres
$360,000Active0.35 Acres15193 S Eagle Crest Dr #141, Draper (UT Cnty), UT 84020
MLS# 2135950Listed by: LIVE WORK PLAY (SUMMIT) - New
 $720,000Active0.72 Acres
$720,000Active0.72 Acres15219 S Eagle Crest Dr #141, Draper (UT Cnty), UT 84020
MLS# 2135951Listed by: LIVE WORK PLAY (SUMMIT) - New
 $2,350,000Active6 beds 5 baths5,030 sq. ft.
$2,350,000Active6 beds 5 baths5,030 sq. ft.1306 E Victor Ln, Draper, UT 84020
MLS# 2135787Listed by: UTAH REALTY  $785,000Pending5 beds 4 baths3,886 sq. ft.
$785,000Pending5 beds 4 baths3,886 sq. ft.624 E Rocky Knoll Ln S, Draper, UT 84020
MLS# 2135536Listed by: HOMIE $1,150,000Pending4 beds 4 baths4,919 sq. ft.
$1,150,000Pending4 beds 4 baths4,919 sq. ft.14132 S Canyon Vista Ln, Draper, UT 84020
MLS# 2135524Listed by: REAL BROKER, LLC

