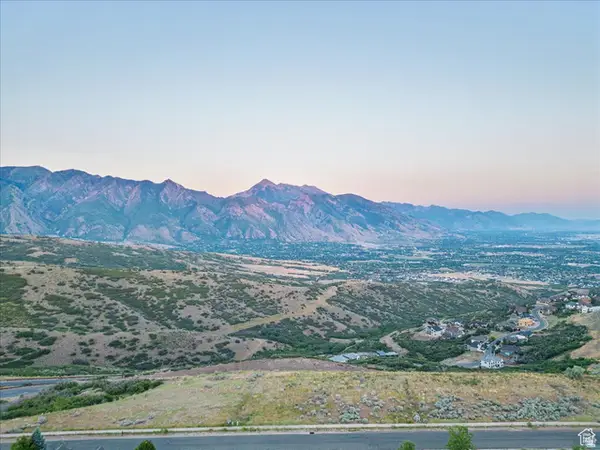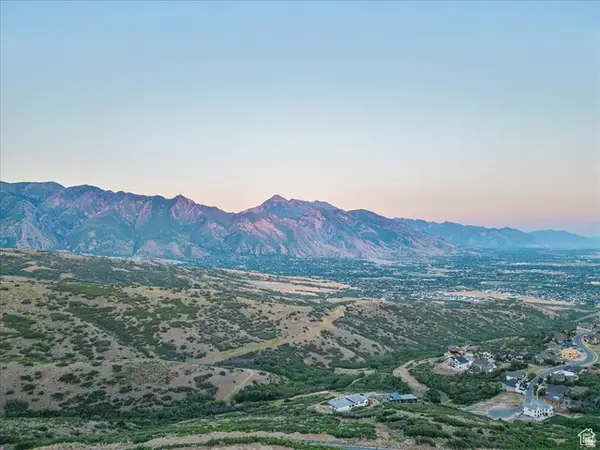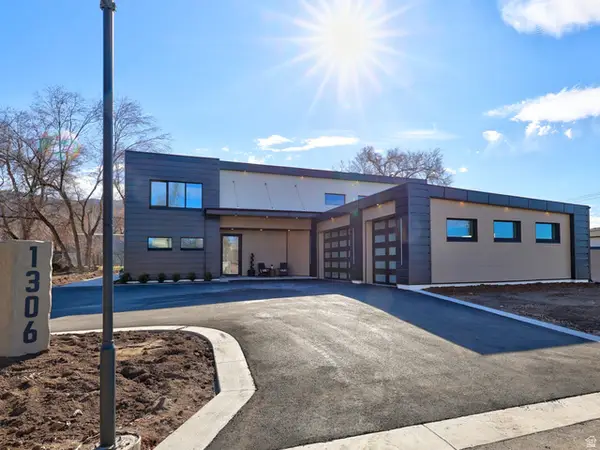975 E Canyon Breeze S, Draper, UT 84020
Local realty services provided by:ERA Realty Center
975 E Canyon Breeze S,Draper, UT 84020
$1,120,000
- 6 Beds
- 4 Baths
- 3,970 sq. ft.
- Single family
- Pending
Listed by: lynn griese, nicole kampenhout
Office: coldwell banker realty (union heights)
MLS#:2090517
Source:SL
Price summary
- Price:$1,120,000
- Price per sq. ft.:$282.12
About this home
Tucked away at the end of a private lane off Fort Street, this thoughtfully updated rambler offers peace, privacy, and flexible living options on a .78-acre lot in Draper. Designed for comfort and functionality, the home features a fully finished walkout basement with a second kitchen-ideal for multigenerational living, a rental setup, or guest quarters. The heart of the home is a beautifully remodeled kitchen with granite countertops and upgraded appliances, surrounded by a formal dining room, living room, and family room with gas fireplace. Solid plank hardwood floors add warmth and durability throughout the main level. Step out onto the deck to enjoy a mountain and valley views from your secluded, fully landscaped backyard complete with fruit trees, vegetable garden, and mature landscaping-a true gardener's haven. The spacious primary suite includes a luxurious bath with jetted tub, dual vanities, custom cabinetry, and a massive walk-in closet. The 0.78-acre lot also allows for livestock and has potential to be a horse property. Additional features include circular driveway, RV parking, an attached two-car garage with a workbench, and no HOA. Zoned in the Canyons School District with easy access to trails, shopping, and major commuter routes. New roof in Spring 2023. Utilities are fully connected, including gas, power, sewer, and secondary irrigation water. If you're looking for a solid, versatile home in a sought-after area-with room to grow, garden, and gather - this is it. Contact us, or your agent, today to schedule a private showing.
Contact an agent
Home facts
- Year built:1973
- Listing ID #:2090517
- Added:250 day(s) ago
- Updated:November 11, 2025 at 09:09 AM
Rooms and interior
- Bedrooms:6
- Total bathrooms:4
- Full bathrooms:3
- Half bathrooms:1
- Living area:3,970 sq. ft.
Heating and cooling
- Cooling:Central Air
- Heating:Forced Air, Gas: Central, Wood
Structure and exterior
- Roof:Asphalt
- Year built:1973
- Building area:3,970 sq. ft.
- Lot area:0.78 Acres
Schools
- High school:Corner Canyon
- Middle school:Draper Park
- Elementary school:Draper
Utilities
- Water:Culinary, Secondary, Water Connected
- Sewer:Sewer Connected, Sewer: Connected, Sewer: Public
Finances and disclosures
- Price:$1,120,000
- Price per sq. ft.:$282.12
- Tax amount:$4,510
New listings near 975 E Canyon Breeze S
- Open Sat, 11am to 1pmNew
 $1,249,000Active4 beds 4 baths4,225 sq. ft.
$1,249,000Active4 beds 4 baths4,225 sq. ft.657 E Vandalay Ln S, Draper, UT 84020
MLS# 2136229Listed by: AXIS REALTY GROUP - Open Sat, 12 to 3pm
 $729,900Active4 beds 3 baths2,892 sq. ft.
$729,900Active4 beds 3 baths2,892 sq. ft.1370 E Meadow Valley Dr, Draper, UT 84020
MLS# 2130583Listed by: EQUITY REAL ESTATE (PREMIER ELITE) - New
 $459,000Active2 beds 3 baths1,759 sq. ft.
$459,000Active2 beds 3 baths1,759 sq. ft.248 E 13800 S #27, Draper, UT 84020
MLS# 2136003Listed by: DLH REALTY - New
 $360,000Active0.35 Acres
$360,000Active0.35 Acres15193 S Eagle Crest Dr #141, Draper (UT Cnty), UT 84020
MLS# 2135950Listed by: LIVE WORK PLAY (SUMMIT) - New
 $720,000Active0.72 Acres
$720,000Active0.72 Acres15219 S Eagle Crest Dr #141, Draper (UT Cnty), UT 84020
MLS# 2135951Listed by: LIVE WORK PLAY (SUMMIT) - New
 $2,350,000Active6 beds 5 baths5,030 sq. ft.
$2,350,000Active6 beds 5 baths5,030 sq. ft.1306 E Victor Ln, Draper, UT 84020
MLS# 2135787Listed by: UTAH REALTY  $785,000Pending5 beds 4 baths3,886 sq. ft.
$785,000Pending5 beds 4 baths3,886 sq. ft.624 E Rocky Knoll Ln S, Draper, UT 84020
MLS# 2135536Listed by: HOMIE $1,150,000Pending4 beds 4 baths4,919 sq. ft.
$1,150,000Pending4 beds 4 baths4,919 sq. ft.14132 S Canyon Vista Ln, Draper, UT 84020
MLS# 2135524Listed by: REAL BROKER, LLC $1,125,000Pending5 beds 5 baths4,917 sq. ft.
$1,125,000Pending5 beds 5 baths4,917 sq. ft.1483 E Tumbleweed Way, Draper, UT 84020
MLS# 2135354Listed by: LAKEBRIDGE REALTY LLC- New
 $519,900Active3 beds 4 baths1,962 sq. ft.
$519,900Active3 beds 4 baths1,962 sq. ft.14392 S Champ Cv, Draper, UT 84020
MLS# 2135244Listed by: REAL ESTATE WITH ROGER A PROFESSIONAL LIMITED LIABILITY COMPANY

