12834 S George Marett Dr., Duchesne, UT 84021
Local realty services provided by:ERA Realty Center
12834 S George Marett Dr.,Duchesne, UT 84021
$305,000
- 2 Beds
- 1 Baths
- 1,232 sq. ft.
- Single family
- Active
Listed by: bobby drake
Office: freedom realty corporation (roosevelt branch)
MLS#:2098438
Source:SL
Price summary
- Price:$305,000
- Price per sq. ft.:$247.56
- Monthly HOA dues:$20.83
About this home
Cabin with spectacular panoramic views, which can be enjoyed from the full-width, covered front porch with a 2-person porch swing. Inside the well-built cabin is a great room with high vaulted ceilings and large, open beams. The beautiful tongue and groove wood finished walls and ceilings are accented by the staircase to the upstairs and the cozy fireplace. The galley-style kitchen features nice cabinets, a farm-style sink, and a high bar to serve from. The bathroom is accessible from the living area and the master bedroom. Upstairs, you will find a large, loft-style bedroom. The 2-car garage has room for vehicles, storage, and toys. Outside, there is ample flat area for parking and future expansion. The lot also has varied topography covered by natural bushes and trees.
Contact an agent
Home facts
- Year built:2008
- Listing ID #:2098438
- Added:225 day(s) ago
- Updated:February 25, 2026 at 12:07 PM
Rooms and interior
- Bedrooms:2
- Total bathrooms:1
- Full bathrooms:1
- Living area:1,232 sq. ft.
Heating and cooling
- Cooling:Window Unit(s)
- Heating:Electric, Forced Air, Wood
Structure and exterior
- Roof:Asphalt
- Year built:2008
- Building area:1,232 sq. ft.
- Lot area:2.51 Acres
Schools
- High school:Duchesne
- Middle school:None/Other
- Elementary school:Duchesne
Utilities
- Water:Culinary, Water Connected
- Sewer:Septic Tank, Sewer Connected, Sewer: Connected, Sewer: Septic Tank
Finances and disclosures
- Price:$305,000
- Price per sq. ft.:$247.56
- Tax amount:$1,551
New listings near 12834 S George Marett Dr.
- New
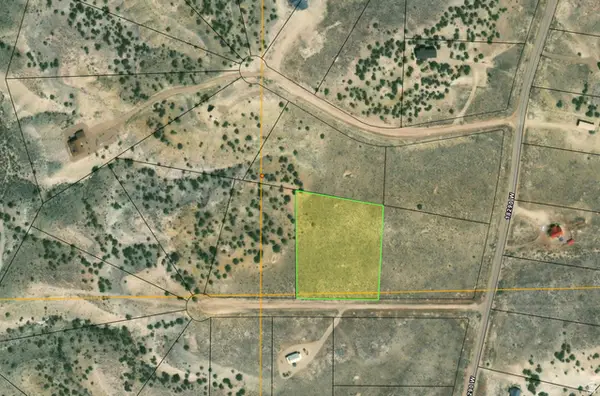 $49,900Active2.5 Acres
$49,900Active2.5 Acres#319, Duchesne, UT 84021
MLS# 2138921Listed by: CENTURY 21 EDGES - New
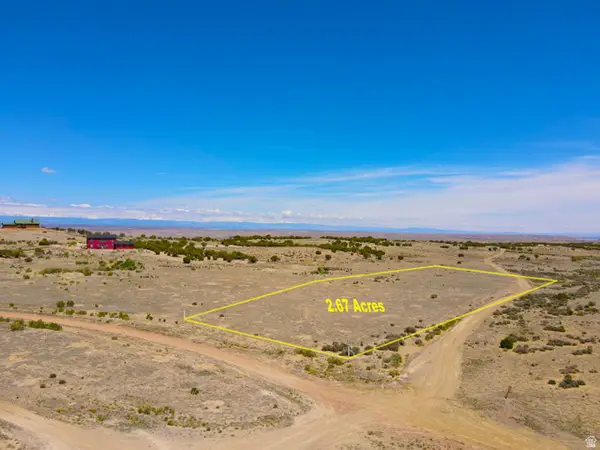 $28,000Active2.67 Acres
$28,000Active2.67 Acres11714 S Coulton Rd #12, Duchesne, UT 84021
MLS# 2138426Listed by: CENTURY 21 EDGES - New
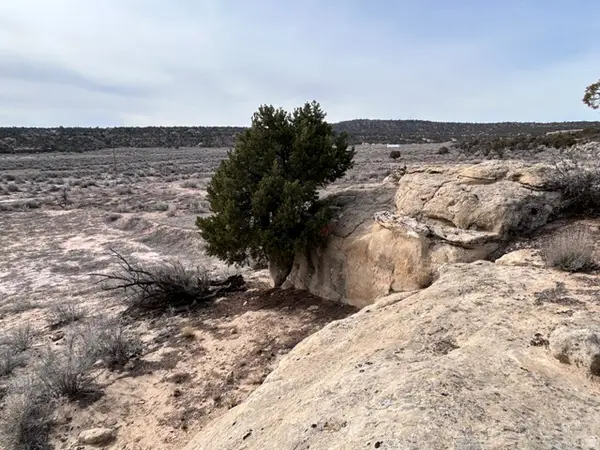 $77,500Active5.79 Acres
$77,500Active5.79 AcresSee Directions #9-J-3, Duchesne, UT 84021
MLS# 2138302Listed by: UTAH KEY REAL ESTATE, LLC (BEEHIVE) - New
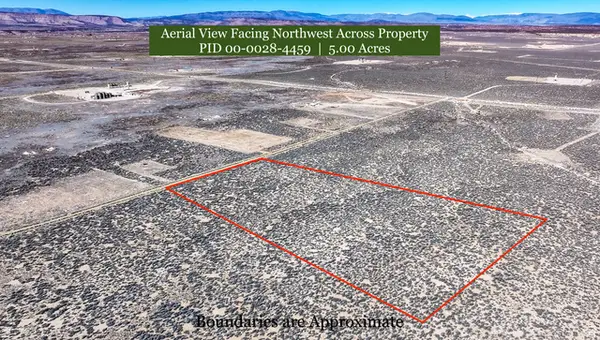 $24,999Active5 Acres
$24,999Active5 AcresAddress Withheld By Seller, Duchesne, UT 84021
MLS# 2138070Listed by: INTERMOUNTAIN PROPERTIES  $299,900Active2 beds 1 baths1,039 sq. ft.
$299,900Active2 beds 1 baths1,039 sq. ft.11132 S Cr 29, Duchesne, UT 84021
MLS# 2136198Listed by: FREEDOM REALTY CORPORATION (ROOSEVELT BRANCH) $54,900Active10 Acres
$54,900Active10 Acres#54, Duchesne, UT 84021
MLS# 2135943Listed by: CENTURY 21 EDGES $299,000Active3 beds 2 baths1,320 sq. ft.
$299,000Active3 beds 2 baths1,320 sq. ft.167 W 400 N, Duchesne, UT 84021
MLS# 2135915Listed by: FREEDOM REALTY CORPORATION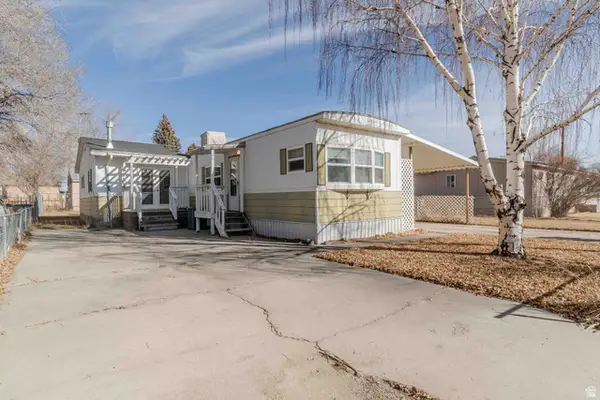 $174,000Active2 beds 2 baths1,158 sq. ft.
$174,000Active2 beds 2 baths1,158 sq. ft.233 W 300 N, Duchesne, UT 84021
MLS# 2134294Listed by: EQUITY REAL ESTATE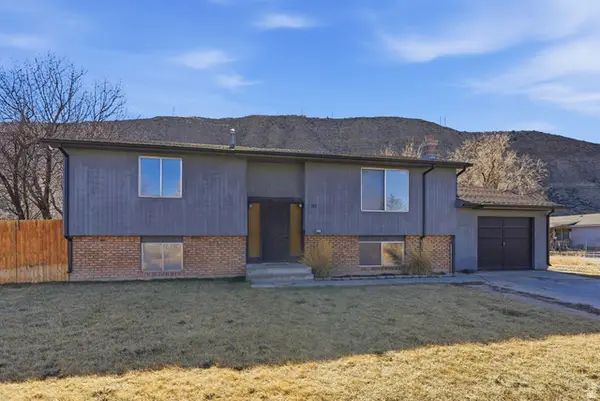 $340,000Active4 beds 2 baths2,119 sq. ft.
$340,000Active4 beds 2 baths2,119 sq. ft.582 E 530 S, Duchesne, UT 84021
MLS# 2134064Listed by: REAL BROKER, LLC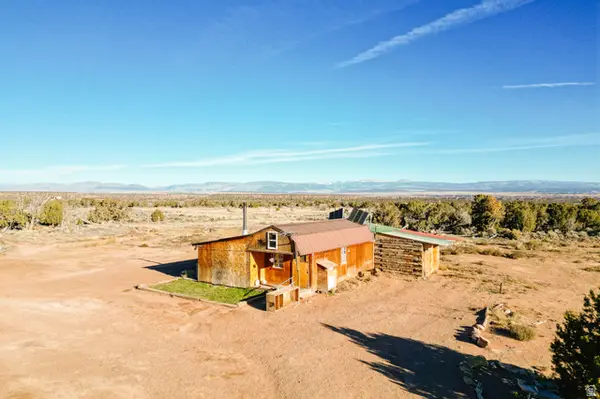 $99,900Active9.7 Acres
$99,900Active9.7 Acres18602 W 375 S #40, Duchesne, UT 84021
MLS# 2132520Listed by: CENTURY 21 EDGES

