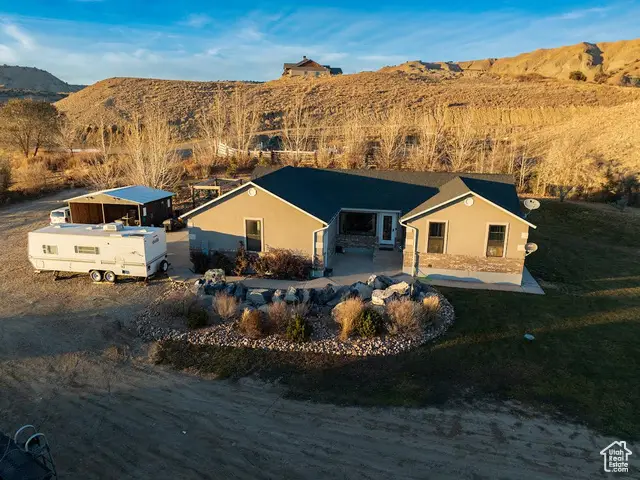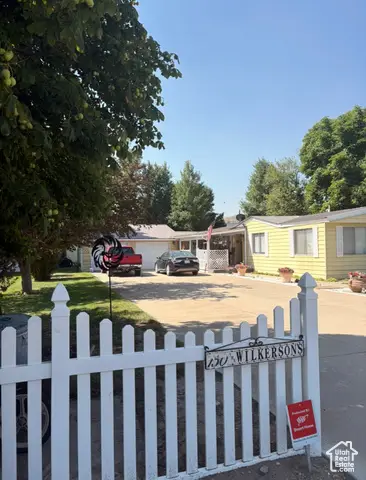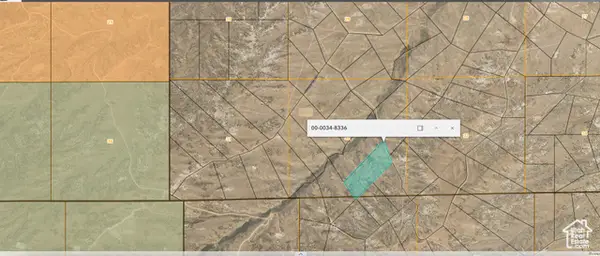8021 S 19000w W, Duchesne, UT 84021
Local realty services provided by:ERA Brokers Consolidated



8021 S 19000w W,Duchesne, UT 84021
$595,000
- 3 Beds
- 3 Baths
- 2,898 sq. ft.
- Single family
- Active
Listed by:susan hamilton
Office:freedom realty corporation
MLS#:2052163
Source:SL
Price summary
- Price:$595,000
- Price per sq. ft.:$205.31
About this home
Finished up and down! Just 3 or 4 minutes east of Duchesne! A beautiful, well kept , secluded home! Lots of big , beautiful windows and a scenic southern exposure looking out to the hills and fields! Electric forced air heating and air conditioning! Open kitchen, dining, living area upstairs. Master bedroom, and beautiful master bath upstairs along with a half bath off the living room. Downstairs has a large central family room with a bedroom at the west end and one east of the Family room. Plus a large, full, beautiful bathroom! A laundry room, large pantry room, and utility room make this home a possibility for multi-family, and multi-generational, or a basement rental. 2 car attached garage PLUS 2 car detached garage. Barns and corrals for your horses! 220 and 110 power. Culinary water plus 1 share irrigation and a hydrant to the horse corrals and sheds. Only a couple of neighbors. No road noise!
Contact an agent
Home facts
- Year built:2010
- Listing Id #:2052163
- Added:262 day(s) ago
- Updated:August 15, 2025 at 10:58 AM
Rooms and interior
- Bedrooms:3
- Total bathrooms:3
- Full bathrooms:2
- Half bathrooms:1
- Living area:2,898 sq. ft.
Heating and cooling
- Cooling:Central Air
- Heating:Electric, Forced Air
Structure and exterior
- Roof:Asphalt, Pitched
- Year built:2010
- Building area:2,898 sq. ft.
- Lot area:1 Acres
Schools
- High school:Duchesne
- Middle school:None/Other
- Elementary school:Duchesne
Utilities
- Water:Culinary, Shares, Water Connected
- Sewer:Septic Tank, Sewer: Septic Tank
Finances and disclosures
- Price:$595,000
- Price per sq. ft.:$205.31
- Tax amount:$2,449
New listings near 8021 S 19000w W
- New
 $285,000Active3 beds 2 baths1,464 sq. ft.
$285,000Active3 beds 2 baths1,464 sq. ft.150 W 200 St N, Duchesne, UT 84021
MLS# 2104959Listed by: WESTERN LAND REALTY, INC - New
 $139,000Active1 beds -- baths436 sq. ft.
$139,000Active1 beds -- baths436 sq. ft.0, Duchesne, UT 84021
MLS# 2104936Listed by: WESTERN LAND REALTY, INC - New
 $252,000Active1 beds 1 baths1 sq. ft.
$252,000Active1 beds 1 baths1 sq. ft.14183 S High Mesa Loop, Duchesne, UT 84021
MLS# 2104837Listed by: FREEDOM REALTY CORPORATION - New
 $41,000Active10 Acres
$41,000Active10 Acres#21, Duchesne, UT 84021
MLS# 2104661Listed by: EXP REALTY, LLC - New
 $390,000Active4 beds 2 baths1,788 sq. ft.
$390,000Active4 beds 2 baths1,788 sq. ft.539 E River Heights Dr, Duchesne, UT 84021
MLS# 2104557Listed by: CENTURY 21 COUNTRY REALTY - New
 $44,000Active40.12 Acres
$44,000Active40.12 AcresAddress Withheld By Seller, Duchesne, UT 84021
MLS# 2104533Listed by: WESTERN LAND REALTY, INC - New
 $345,900Active4 beds 2 baths1,762 sq. ft.
$345,900Active4 beds 2 baths1,762 sq. ft.33432 W 8000 S, Duchesne, UT 84021
MLS# 2104423Listed by: FREEDOM REALTY CORPORATION - New
 $30,000Active5 Acres
$30,000Active5 Acres#5, Duchesne, UT 84021
MLS# 2104165Listed by: FREEDOM REALTY CORPORATION - New
 $88,000Active105.59 Acres
$88,000Active105.59 AcresAddress Withheld By Seller, Duchesne, UT 84021
MLS# 2103682Listed by: WESTERN LAND REALTY, INC  $29,999Active5 Acres
$29,999Active5 Acres12345 Na St, Duchesne, UT 84021
MLS# 2100847Listed by: CONGRESS REALTY INC
