8796 S River Rd, Duchesne, UT 84021
Local realty services provided by:ERA Realty Center
8796 S River Rd,Duchesne, UT 84021
$549,000
- 3 Beds
- 2 Baths
- 3,225 sq. ft.
- Single family
- Active
Listed by: susan hamilton
Office: freedom realty corporation
MLS#:2107804
Source:SL
Price summary
- Price:$549,000
- Price per sq. ft.:$170.23
About this home
The Beautiful Home on The Hill!!! 6.18 partially wooded acres. Room for multi-family or multi-generations! Space for camp trailers and RV's! There is a perfect place to add a shop! Spacious, Open 2 story floor plan - open floor to ceiling!!! Central living areas up and down! Many gathering places inside! More bedrooms possible! Beautifully remodeled! New furnace and water heater. New flooring on the main floor, central vac on the main floor. All new kitchen appliances! Propane forced air plus a Pellet Stove in the living room heats the entire home! Covered Trex Deck on the main floor, open Trex Deck upstairs. French doors open to both decks for the most amazing of the mountains and the Duchesne River Valley below! Newer metal roof. Culinary water, septic system, and power. The square footage is hard to measure because of the open area of the upstairs. The county has the entire home at 3225 square feet. Buyer will be responsible to obtain their own measurements. The garage may be able to hold 2 smaller cars or 1 vehicle and some ATV's. Give us a call!
Contact an agent
Home facts
- Year built:1983
- Listing ID #:2107804
- Added:173 day(s) ago
- Updated:February 17, 2026 at 12:17 PM
Rooms and interior
- Bedrooms:3
- Total bathrooms:2
- Full bathrooms:2
- Living area:3,225 sq. ft.
Heating and cooling
- Cooling:Evaporative Cooling
- Heating:Forced Air, Propane, Wood
Structure and exterior
- Roof:Metal
- Year built:1983
- Building area:3,225 sq. ft.
- Lot area:6.18 Acres
Schools
- High school:Duchesne
- Middle school:None/Other
- Elementary school:Duchesne
Utilities
- Water:Culinary, Water Connected
- Sewer:Septic Tank, Sewer: Septic Tank
Finances and disclosures
- Price:$549,000
- Price per sq. ft.:$170.23
- Tax amount:$1,350
New listings near 8796 S River Rd
- New
 $299,900Active2 beds 1 baths1,039 sq. ft.
$299,900Active2 beds 1 baths1,039 sq. ft.11132 S Cr 29, Duchesne, UT 84021
MLS# 2136198Listed by: FREEDOM REALTY CORPORATION (ROOSEVELT BRANCH) - New
 $54,900Active10 Acres
$54,900Active10 Acres#54, Duchesne, UT 84021
MLS# 2135943Listed by: CENTURY 21 EDGES - New
 $299,000Active3 beds 2 baths1,320 sq. ft.
$299,000Active3 beds 2 baths1,320 sq. ft.167 W 400 N, Duchesne, UT 84021
MLS# 2135915Listed by: FREEDOM REALTY CORPORATION 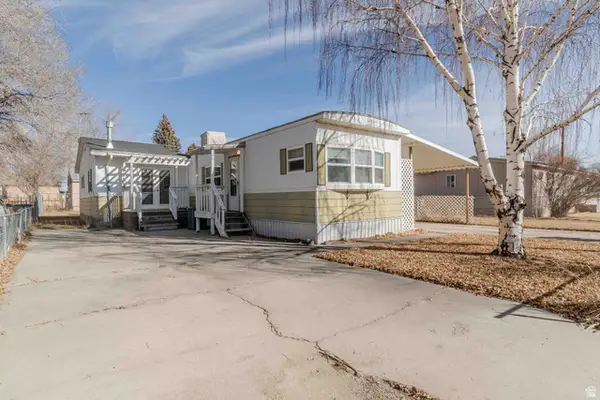 $174,000Active2 beds 2 baths1,158 sq. ft.
$174,000Active2 beds 2 baths1,158 sq. ft.233 W 300 N, Duchesne, UT 84021
MLS# 2134294Listed by: EQUITY REAL ESTATE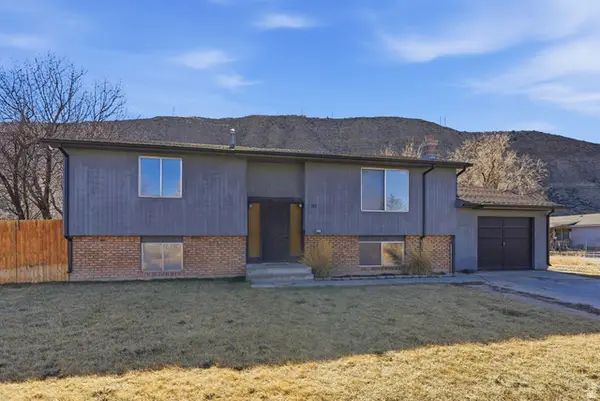 $340,000Active4 beds 2 baths2,119 sq. ft.
$340,000Active4 beds 2 baths2,119 sq. ft.582 E 530 S, Duchesne, UT 84021
MLS# 2134064Listed by: REAL BROKER, LLC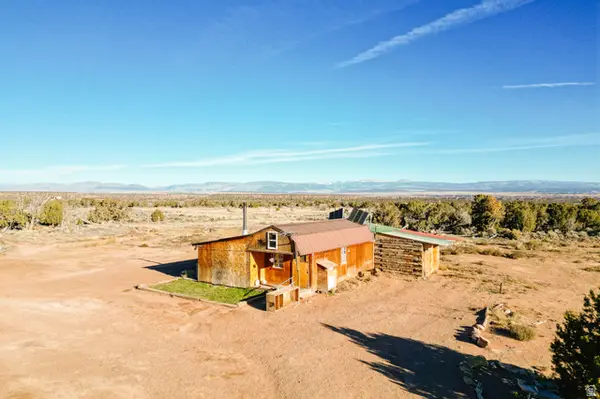 $99,900Active9.7 Acres
$99,900Active9.7 Acres18602 W 375 S #40, Duchesne, UT 84021
MLS# 2132520Listed by: CENTURY 21 EDGES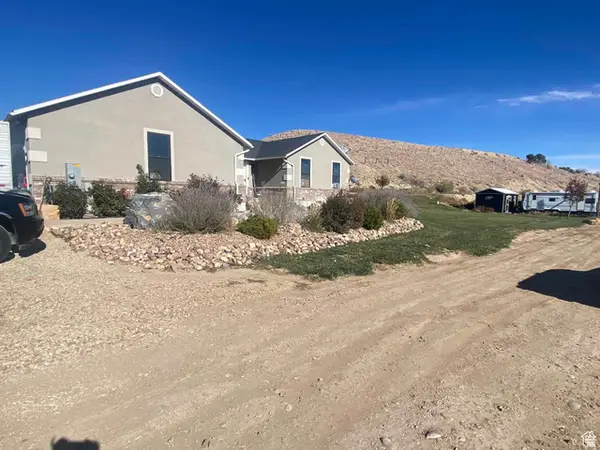 $595,000Active3 beds 3 baths2,898 sq. ft.
$595,000Active3 beds 3 baths2,898 sq. ft.8021 S 19000 W, Duchesne, UT 84021
MLS# 2131850Listed by: FREEDOM REALTY CORPORATION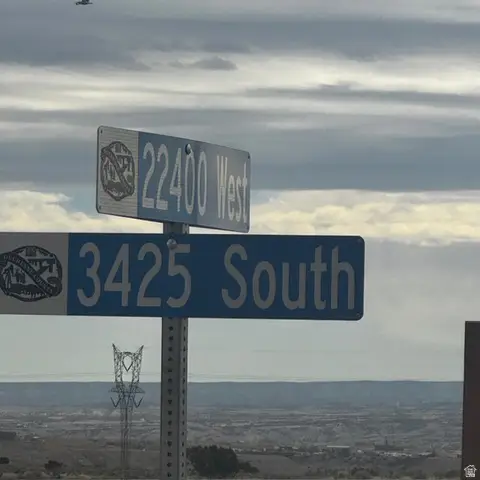 $82,000Active5.01 Acres
$82,000Active5.01 AcresN Lot 2 Conejo Hills Subd Phase #5, Duchesne, UT 84021
MLS# 2131727Listed by: DISTINCTION REAL ESTATE $45,000Active5.64 Acres
$45,000Active5.64 Acres#9D, Duchesne, UT 84021
MLS# 2127625Listed by: FREEDOM REALTY CORPORATION (ROOSEVELT BRANCH) $64,000Active2 beds 1 baths500 sq. ft.
$64,000Active2 beds 1 baths500 sq. ft.0, Duchesne, UT 84021
MLS# 2129577Listed by: FREEDOM REALTY CORPORATION

