- ERA
- Utah
- Duck Creek Village
- 1050 E Redwood Rd
1050 E Redwood Rd, Duck Creek Village, UT 84762
Local realty services provided by:ERA Brokers Consolidated
1050 E Redwood Rd,Duck Creek Village, UT 84762
$619,999
- 3 Beds
- 3 Baths
- 1,692 sq. ft.
- Single family
- Active
Listed by: shauna mack
Office: pine time properties
MLS#:114221
Source:UT_ICBOR
Price summary
- Price:$619,999
- Price per sq. ft.:$366.43
- Monthly HOA dues:$17
About this home
Welcome to your perfect getaway in beautiful Color Country. This inviting 3-bedroom, 3-bathroom cabin offers everything you need for relaxation, adventure, and year-round enjoyment. Heated with a furnace as well as a wood stove on the main floor, each level of the home features its own full bathroom, making it ideal for families or guests seeking reprieve. Whether you're unwinding after a day of exploring or gathering with loved ones, this cabin offers the perfect setting. Outside, soak under the stars in the hot tub or share stories around the outdoor firepit-the ultimate mountain lifestyle experience. The property has an attached UTV garage and a detached storage shed. With plenty of parking, there's room for all your guests and outdoor toys. Perfectly situated close to local amenities, you'll enjoy the convenience of the village and recreational areas, while still savoring cabin life. Whether you're looking for a full-time residence, a vacation getaway, or an income-producing property, this Color Country gem delivers comfort, charm, and unforgettable memories. RENTALS ALLOWED. COMES FULLY FURNISHED w/personal excl. ***The home is a rental call to schedule a showing today.
Contact an agent
Home facts
- Year built:2004
- Listing ID #:114221
- Added:28 day(s) ago
- Updated:January 29, 2026 at 04:10 PM
Rooms and interior
- Bedrooms:3
- Total bathrooms:3
- Full bathrooms:3
- Living area:1,692 sq. ft.
Heating and cooling
- Heating:Electric, Forced Air
Structure and exterior
- Year built:2004
- Building area:1,692 sq. ft.
- Lot area:0.47 Acres
Finances and disclosures
- Price:$619,999
- Price per sq. ft.:$366.43
- Tax amount:$3,970
New listings near 1050 E Redwood Rd
- New
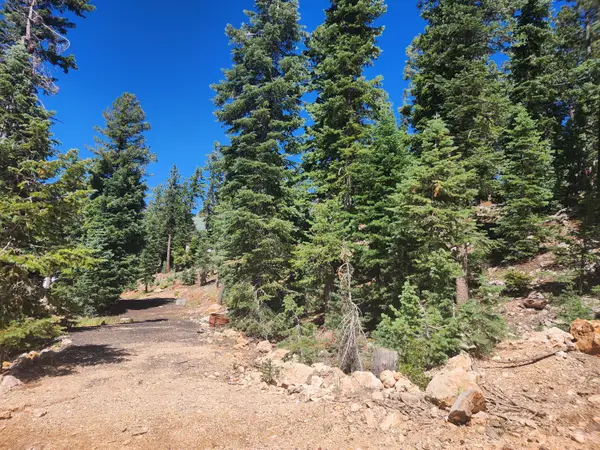 $119,999Active0.43 Acres
$119,999Active0.43 Acres3160 Pinecrest Dr, Duck Creek Village, UT 84762
MLS# 114593Listed by: PINE TIME PROPERTIES - New
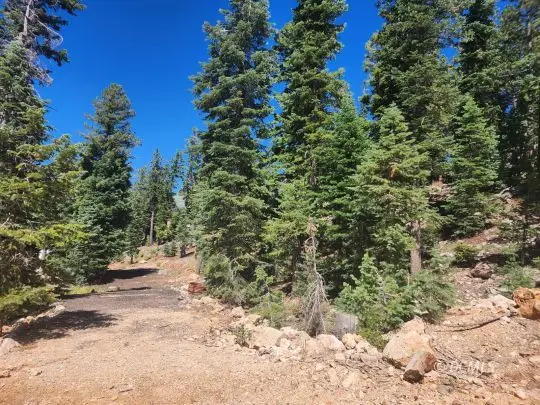 $119,999Active0.43 Acres
$119,999Active0.43 Acres3160 N Pinecrest, Duck Creek Village, UT 84762
MLS# 2808806Listed by: Pine Time Properties - New
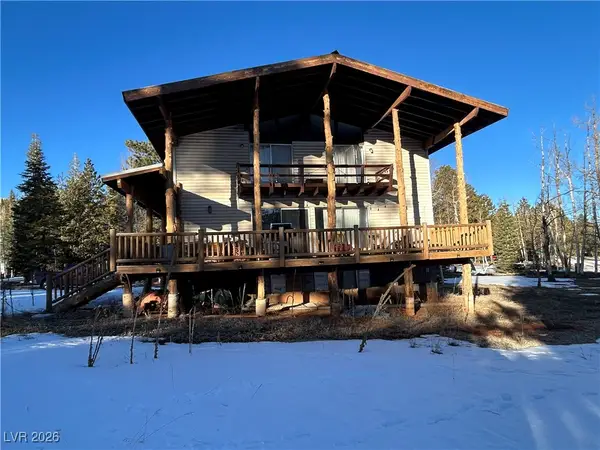 $465,000Active4 beds 2 baths3,024 sq. ft.
$465,000Active4 beds 2 baths3,024 sq. ft.1330 W Strawberry Point Road, Duck Creek Village, UT 84762
MLS# 2751211Listed by: REALTY ONE GROUP, INC 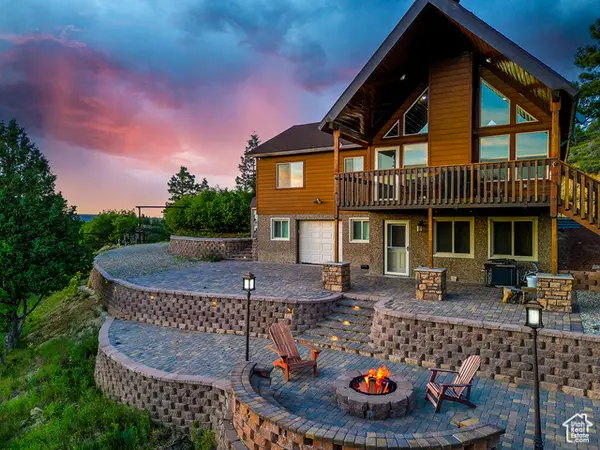 $783,000Active3 beds 3 baths1,976 sq. ft.
$783,000Active3 beds 3 baths1,976 sq. ft.2595 Canyon View Dr, Duck Creek Village, UT 84762
MLS# 2091557Listed by: MODERN AND MAIN, LLC $1,900,000Active225 Acres
$1,900,000Active225 AcresSouth of And Below Navajo Lake/n Fork R, Duck Creek Village, UT 84762
MLS# 107949Listed by: D&B REAL ESTATE (CEDAR CITY)- New
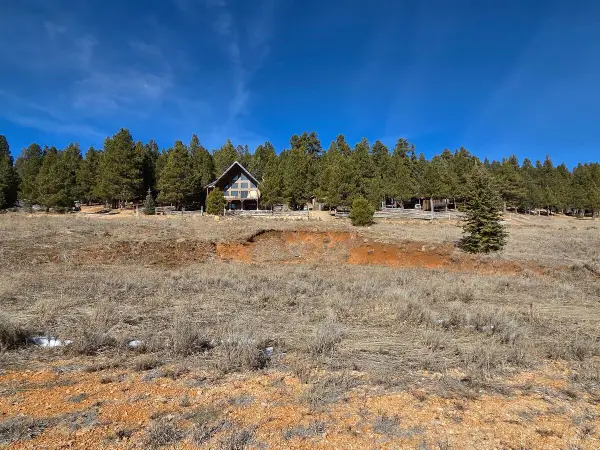 $120,000Active0.43 Acres
$120,000Active0.43 Acres1610 E Gulf Stream Dr, Duck Creek, UT 84762
MLS# 26-268400Listed by: COLDWELL BANKER MAJESTIC MTN R - New
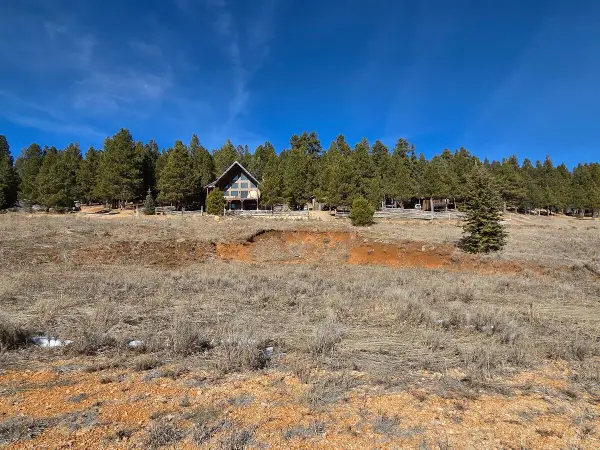 $120,000Active0.43 Acres
$120,000Active0.43 Acres1610 E Gulf Stream Dr, Duck Creek Village, UT 84762
MLS# 114546Listed by: COLDWELL BANKER MAJESTIC MTN REALTY - New
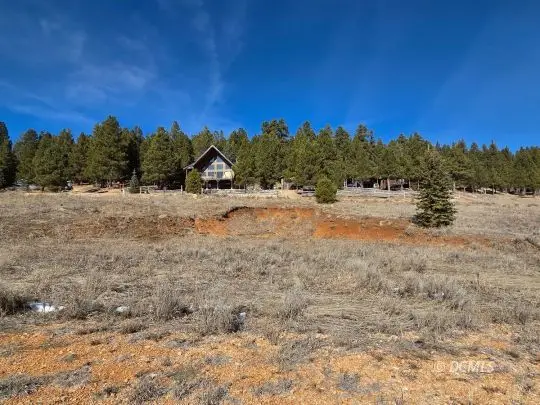 $120,000Active0.43 Acres
$120,000Active0.43 Acres1610 E Gulf Stream Dr, Duck Creek Village, UT 84762
MLS# 2808805Listed by: Coldwell Banker Majestic Mountain Realty 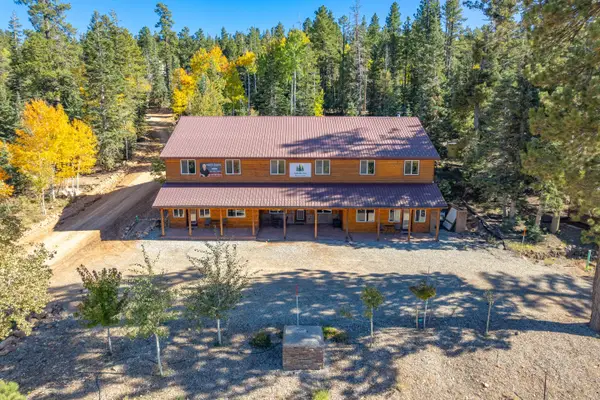 $1,649,000Active-- beds -- baths5,654 sq. ft.
$1,649,000Active-- beds -- baths5,654 sq. ft.770 E Hwy 14, Duck Creek Village, UT 84762
MLS# 113800Listed by: STRATUM REAL ESTATE GROUP PLLC (CEDAR)- New
 $1,100,000Active4 beds 4 baths4,046 sq. ft.
$1,100,000Active4 beds 4 baths4,046 sq. ft.3745 N Wapiti Dr, Duck Creek Village, UT 84762
MLS# 2808804Listed by: Pine Time Properties

