1150 E Duck Creek Ridge Rd, Duck Creek Village, UT 84762
Local realty services provided by:ERA Realty Center
Listed by:
Office:pine time properties
MLS#:2808454
Source:UT_DCMLS
Price summary
- Price:$785,000
- Price per sq. ft.:$371.69
- Monthly HOA dues:$15
About this home
Tucked away on a wooded, over-sized lot, this charming cabin is the ultimate getaway for creating memories with family and friends. Enjoy endless moments of relaxation on the expansive covered deck & patio surrounded by nature's beauty. Inside, the open-concept living room and beautifully appointed kitchen provide the perfect space for entertaining. Upgraded finishes throughout! Tall ceilings and expansive windows invite the outdoors in, offering stunning views and making this home feel like a year-round escape.Bring your OHV and snowmobiles to explore the vast trail system in the Duck Creek area, or simply sit back and soak in the sights and sounds of the abundant wildlife. This mountain retreat is just a short drive or scenic trail ride away from Village amenities. Hikers will love the miles of designated trails, while outdoor enthusiasts can explore nearby Navajo Lake for boating, fishing, and kayaking. Plus, you're just a few hours from several national parks and monuments, making this cabin the perfect base for all your outdoor adventures. This home is currently a vacation rental.
Contact an agent
Home facts
- Year built:2021
- Listing ID #:2808454
- Added:161 day(s) ago
- Updated:September 08, 2025 at 02:36 PM
Rooms and interior
- Bedrooms:3
- Total bathrooms:3
- Full bathrooms:2
- Half bathrooms:1
- Living area:2,112 sq. ft.
Heating and cooling
- Heating:Fireplace, Furnace
Structure and exterior
- Roof:Metal
- Year built:2021
- Building area:2,112 sq. ft.
- Lot area:0.95 Acres
Schools
- High school:Valley
- Middle school:Valley
- Elementary school:Orderville
Utilities
- Water:Water Source: City/Municipal
- Sewer:Septic: Has Permit, Septic: Has Tank
Finances and disclosures
- Price:$785,000
- Price per sq. ft.:$371.69
New listings near 1150 E Duck Creek Ridge Rd
- New
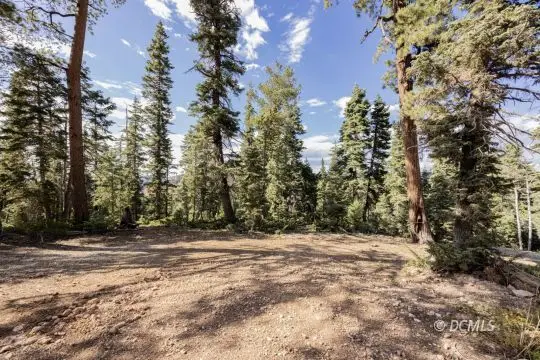 $58,000Active0.51 Acres
$58,000Active0.51 Acres1110 W Strawberry Point Rd, Duck Creek Village, UT 84762
MLS# 2808751Listed by: Trophy Real Estate - New
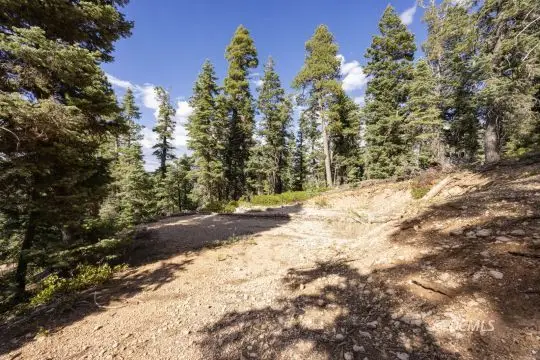 $68,000Active0.54 Acres
$68,000Active0.54 Acres1120 W Strawberry Point Rd, Duck Creek Village, UT 84762
MLS# 2808752Listed by: Trophy Real Estate - New
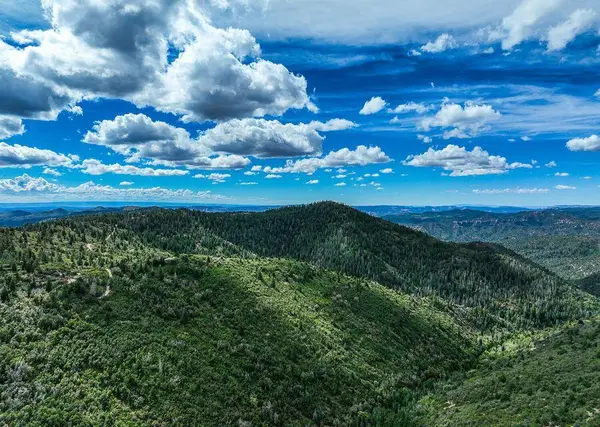 $875,000Active161 Acres
$875,000Active161 AcresDuck Creek, Duck Creek Village, UT 84762
MLS# 113172Listed by: COLDWELL BANKER PREMIER REALTY - New
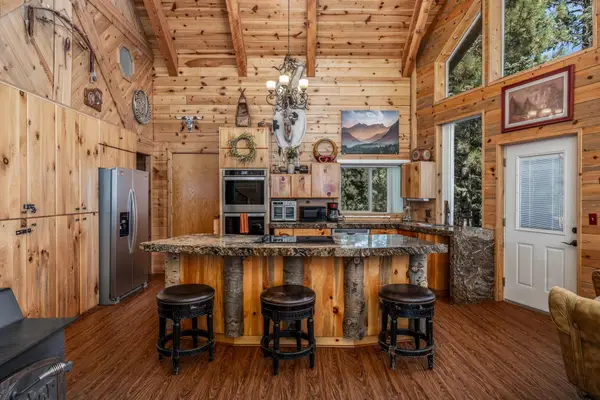 Listed by ERA$675,000Active5 beds 5 baths3,156 sq. ft.
Listed by ERA$675,000Active5 beds 5 baths3,156 sq. ft.1795 E Beech Craft Dr, Duck Creek Village, UT 84762
MLS# 113164Listed by: ERA REALTY CENTER (MOUNTAIN MAN) 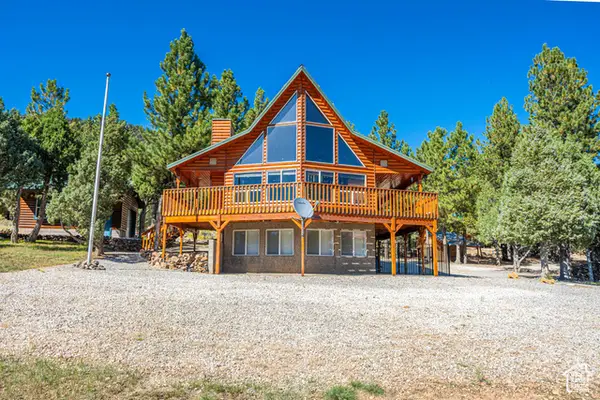 $599,000Pending2 beds 2 baths2,094 sq. ft.
$599,000Pending2 beds 2 baths2,094 sq. ft.840 E Cedar Dr, Panguitch, UT 84759
MLS# 2112461Listed by: REALTY ONE GROUP SIGNATURE (SOUTH DAVIS)- New
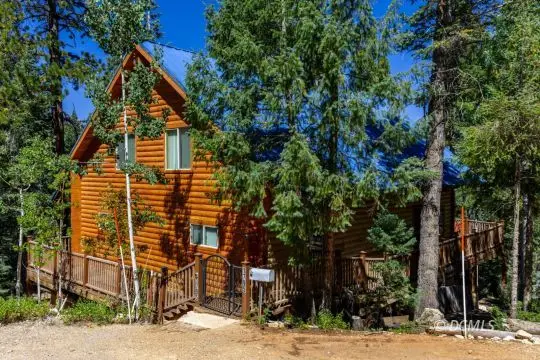 $675,000Active5 beds 5 baths3,120 sq. ft.
$675,000Active5 beds 5 baths3,120 sq. ft.1795 E Beech Craft Dr, Duck Creek Village, UT 84762
MLS# 2808743Listed by: ERA Realty Center - Mountain Man - New
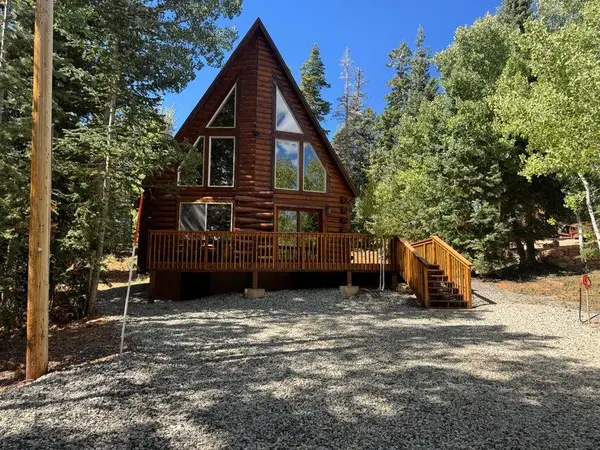 $620,000Active3 beds 2 baths1,551 sq. ft.
$620,000Active3 beds 2 baths1,551 sq. ft.3465 N Ute Ln, Duck Creek, UT 84762
MLS# 25-265188Listed by: COLDWELL BANKER ADVANTAGE - New
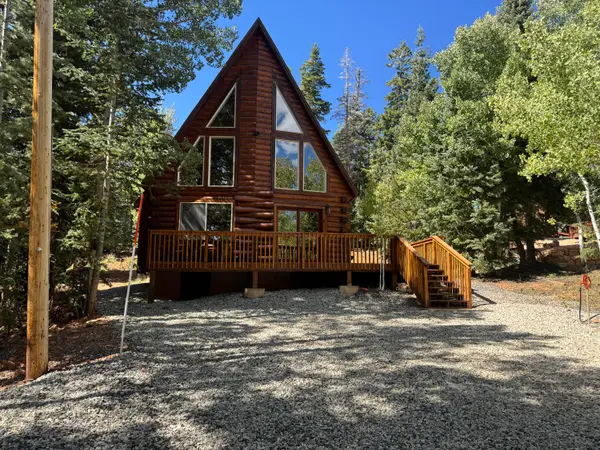 $620,000Active3 beds 2 baths1,551 sq. ft.
$620,000Active3 beds 2 baths1,551 sq. ft.3465 Ute Ln, Duck Creek Village, UT 84762
MLS# 113143Listed by: COLDWELL BANKER ADVANTAGE  $24,000Active0.66 Acres
$24,000Active0.66 AcresBonnie Green Dr #33, Duck Creek Village, UT 84762
MLS# 2102714Listed by: PRIORITY FIRST REAL ESTATE PROFESSIONALS, CO- New
 $449,000Active2 beds 1 baths1,560 sq. ft.
$449,000Active2 beds 1 baths1,560 sq. ft.950 E Redwood Rd, Duck Creek Village, UT 84762
MLS# 113101Listed by: PINE TIME PROPERTIES
