1295 E Airplane Dr, Duck Creek Village, UT 84762
Local realty services provided by:ERA Realty Center
1295 E Airplane Dr,Duck Creek Village, UT 84762
$464,000
- 2 Beds
- 2 Baths
- 896 sq. ft.
- Single family
- Pending
Listed by:
Office:trophy real estate
MLS#:2808706
Source:UT_DCMLS
Price summary
- Price:$464,000
- Price per sq. ft.:$517.86
About this home
Charming single level cabin surrounded by pines built in 2019 by established local builder Will Bill Construction. Located off a less traveled road, you're sure to delight in the wooded setting afforded by this adorable cabin.. The property is currently a vacation rental as well, which you can continue if desired. Two beds & two 3/4 bathrooms, with attractive tile & dual shower heads. The master has it's own bath; the other bedroom has a barn door access to the bath which also serves as a guest bath. There is 200sf of covered deck and another 50 sf deck accessed from either bedroom. Inside you will find a pleasing mix of wood & drywall, an electric fireplace (no need to haul in firewood), LG premium black & stainless appliances, and Broyhill furniture. AC & forced air heat for comfort. Half circle graveled driveway. Fire pit with frost free spigot ensures compliance with firepit rules. Generac backup generator to ensure constant power. All the decor & furniture is included. Come see this one owner cabin soon. Shows like new!
Contact an agent
Home facts
- Year built:2019
- Listing ID #:2808706
- Added:48 day(s) ago
- Updated:September 05, 2025 at 07:51 PM
Rooms and interior
- Bedrooms:2
- Total bathrooms:2
- Living area:896 sq. ft.
Heating and cooling
- Cooling:Central Air
- Heating:Furnace, Propane
Structure and exterior
- Roof:Metal
- Year built:2019
- Building area:896 sq. ft.
- Lot area:0.54 Acres
Utilities
- Water:Water Source: City/Municipal
- Sewer:Septic: Has Permit, Septic: Has Tank
Finances and disclosures
- Price:$464,000
- Price per sq. ft.:$517.86
- Tax amount:$3,602
New listings near 1295 E Airplane Dr
- New
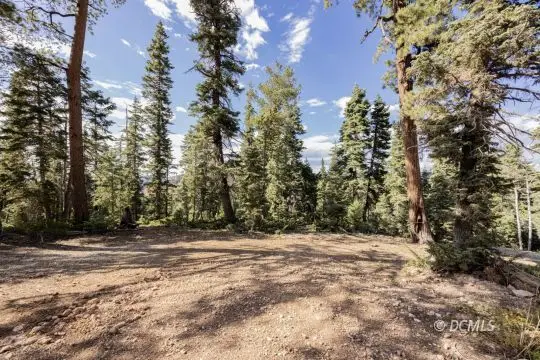 $58,000Active0.51 Acres
$58,000Active0.51 Acres1110 W Strawberry Point Rd, Duck Creek Village, UT 84762
MLS# 2808751Listed by: Trophy Real Estate - New
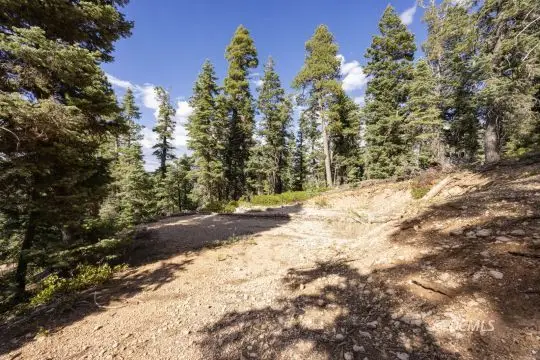 $68,000Active0.54 Acres
$68,000Active0.54 Acres1120 W Strawberry Point Rd, Duck Creek Village, UT 84762
MLS# 2808752Listed by: Trophy Real Estate - New
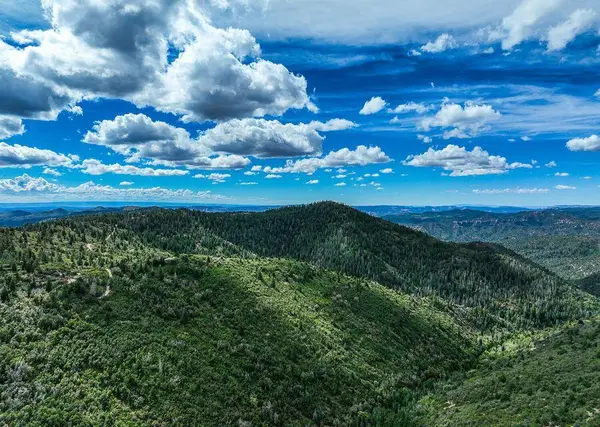 $875,000Active161 Acres
$875,000Active161 AcresDuck Creek, Duck Creek Village, UT 84762
MLS# 113172Listed by: COLDWELL BANKER PREMIER REALTY - New
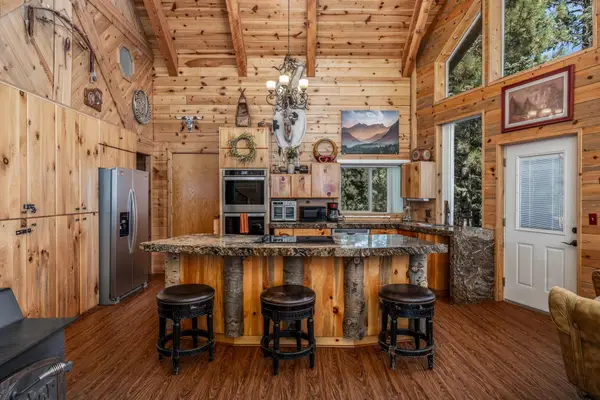 Listed by ERA$675,000Active5 beds 5 baths3,156 sq. ft.
Listed by ERA$675,000Active5 beds 5 baths3,156 sq. ft.1795 E Beech Craft Dr, Duck Creek Village, UT 84762
MLS# 113164Listed by: ERA REALTY CENTER (MOUNTAIN MAN) 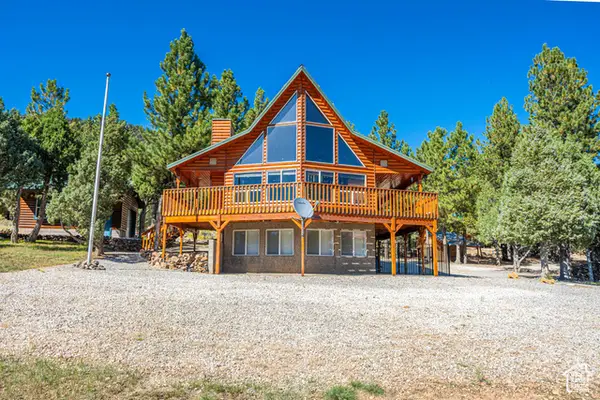 $599,000Pending2 beds 2 baths2,094 sq. ft.
$599,000Pending2 beds 2 baths2,094 sq. ft.840 E Cedar Dr, Panguitch, UT 84759
MLS# 2112461Listed by: REALTY ONE GROUP SIGNATURE (SOUTH DAVIS)- New
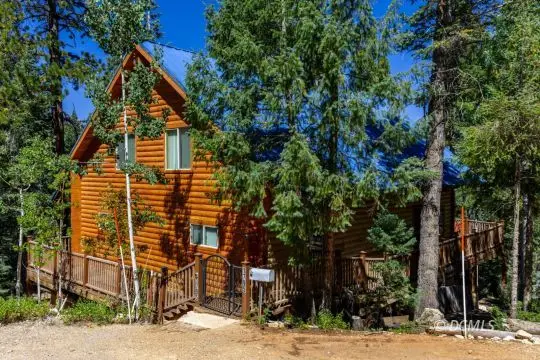 $675,000Active5 beds 5 baths3,120 sq. ft.
$675,000Active5 beds 5 baths3,120 sq. ft.1795 E Beech Craft Dr, Duck Creek Village, UT 84762
MLS# 2808743Listed by: ERA Realty Center - Mountain Man - New
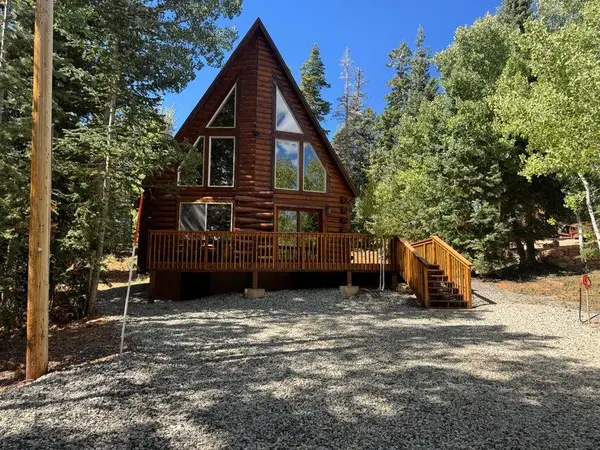 $620,000Active3 beds 2 baths1,551 sq. ft.
$620,000Active3 beds 2 baths1,551 sq. ft.3465 N Ute Ln, Duck Creek, UT 84762
MLS# 25-265188Listed by: COLDWELL BANKER ADVANTAGE - New
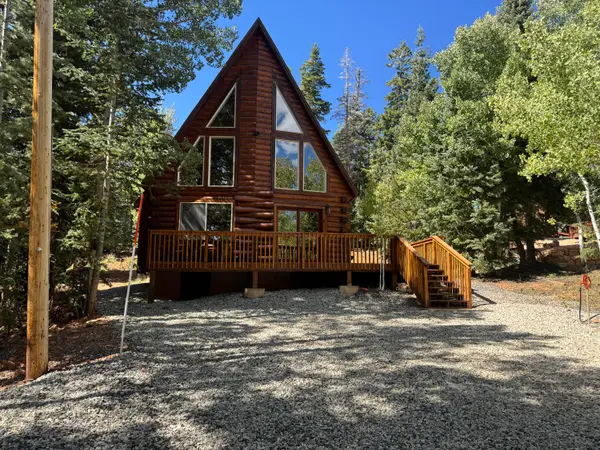 $620,000Active3 beds 2 baths1,551 sq. ft.
$620,000Active3 beds 2 baths1,551 sq. ft.3465 Ute Ln, Duck Creek Village, UT 84762
MLS# 113143Listed by: COLDWELL BANKER ADVANTAGE  $24,000Active0.66 Acres
$24,000Active0.66 AcresBonnie Green Dr #33, Duck Creek Village, UT 84762
MLS# 2102714Listed by: PRIORITY FIRST REAL ESTATE PROFESSIONALS, CO- New
 $449,000Active2 beds 1 baths1,560 sq. ft.
$449,000Active2 beds 1 baths1,560 sq. ft.950 E Redwood Rd, Duck Creek Village, UT 84762
MLS# 113101Listed by: PINE TIME PROPERTIES
