- ERA
- Utah
- Duck Creek Village
- 1415 E Mirror Dr
1415 E Mirror Dr, Duck Creek Village, UT 84762
Local realty services provided by:ERA Realty Center
1415 E Mirror Dr,Duck Creek Village, UT 84762
$599,000
- 2 Beds
- 3 Baths
- 1,024 sq. ft.
- Single family
- Active
Office: trophy real estate
MLS#:2808725
Source:UT_DCMLS
Price summary
- Price:$599,000
- Price per sq. ft.:$584.96
About this home
Lovingly crafted, this one owner cabin is situated on a manicured, wooded corner lot just east of Duck Creek Village. The added bonus corner lot behind the cabin for a total of .94 acres, both adorned with tall pines and aspen. The cabin features a spacious deck, partially enclosed with removable acrylic panels used to create a cozy outdoor space to enjoy the propane fire pit and watch the winter snowfall. Inside, soaring ceilings and a fireplace for a true mountain cabin feel. Beautiful kitchen with granite countertops and ample cabinets/storage. Master suite upstairs has it's own balcony with adjustable covering for all season enjoyment, walk in closet, and en suite bath. Second bedroom and bath on lower level. 96 sf detached guest bunkhouse with wall heat & sleeping accommodation for 4. Basement attached garage is drywalled & can be completely finished for 372sf of additional living area. Back up Generac generator ensures continuous power source. 3 20' cargo containers, dual instant hot water heaters, 2 RV hookups, additional 40' container with built out extra storage lean to. Outdoor fire pit area, RV deck, and more! Offered furnished so you can begin to enjoy right away.
Contact an agent
Home facts
- Year built:2017
- Listing ID #:2808725
- Added:170 day(s) ago
- Updated:February 10, 2026 at 04:06 PM
Rooms and interior
- Bedrooms:2
- Total bathrooms:3
- Full bathrooms:2
- Half bathrooms:1
- Living area:1,024 sq. ft.
Heating and cooling
- Cooling:Wall Unit
- Heating:Baseboard, Electric, Fireplace, Wall Unit
Structure and exterior
- Roof:Metal
- Year built:2017
- Building area:1,024 sq. ft.
- Lot area:0.94 Acres
Utilities
- Sewer:Septic: Has Permit, Septic: Has Tank
Finances and disclosures
- Price:$599,000
- Price per sq. ft.:$584.96
- Tax amount:$5,335
New listings near 1415 E Mirror Dr
- New
 $750,000Active3 beds 3 baths2,706 sq. ft.
$750,000Active3 beds 3 baths2,706 sq. ft.3185 N Sugar Pine Rd, Duck Creek Village, UT 84762
MLS# 114738Listed by: RE/MAX PROPERTIES - New
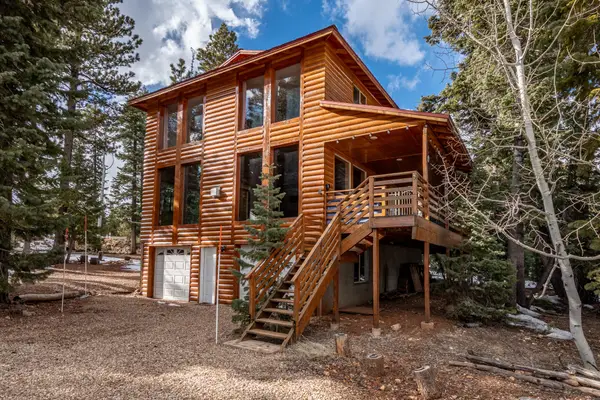 $750,000Active3 beds 3 baths2,706 sq. ft.
$750,000Active3 beds 3 baths2,706 sq. ft.3185 N Sugar Pine Rd, Duck Creek, UT 84762
MLS# 26-268944Listed by: RE/MAX PROPERTIES - New
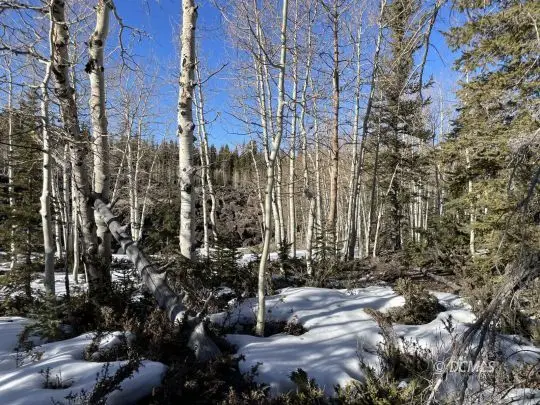 $130,000Active1.17 Acres
$130,000Active1.17 Acres4145 N Robbers Roost, Duck Creek Village, UT 84762
MLS# 2808817Listed by: Trophy Real Estate - New
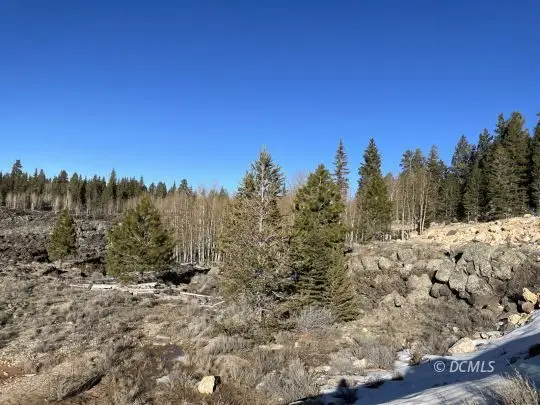 $120,000Active1.45 Acres
$120,000Active1.45 Acres4125 N Robbers Roost Rd, Duck Creek Village, UT 84762
MLS# 2808818Listed by: Trophy Real Estate - New
 $581,000Active2 beds 3 baths1,586 sq. ft.
$581,000Active2 beds 3 baths1,586 sq. ft.1620/1605 E Centurion Cir, Duck Creek Village, UT 84762
MLS# 114694Listed by: J&E PROPERTY MANAGEMENT AND SALES (DUCK CREEK) - New
 Listed by ERA$95,000Active0.31 Acres
Listed by ERA$95,000Active0.31 Acres3093 S 2675 E, Brian Head, UT 84719
MLS# 26-268795Listed by: ERA REALTY CENTER - New
 $550,000Active2 beds 1 baths1,460 sq. ft.
$550,000Active2 beds 1 baths1,460 sq. ft.2090 E Bryce View, Duck Creek Village, UT 84762
MLS# 114690Listed by: J&E PROPERTY MANAGEMENT AND SALES (DUCK CREEK) - New
 Listed by ERA$95,000Active0.31 Acres
Listed by ERA$95,000Active0.31 Acres3093 S 2675, Brian Head, UT 84719
MLS# 114693Listed by: ERA REALTY CENTER - New
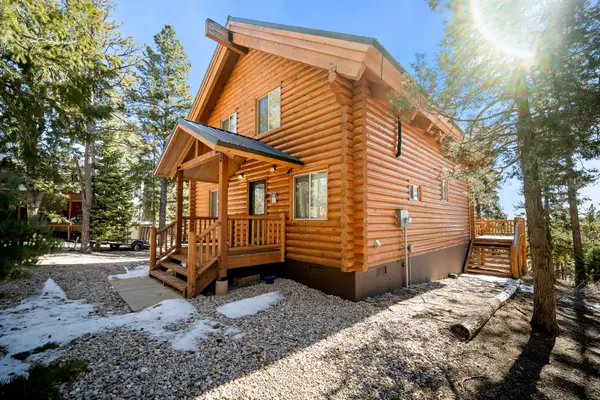 $550,000Active2 beds 1 baths1,460 sq. ft.
$550,000Active2 beds 1 baths1,460 sq. ft.2090 E Bryce View, Duck Creek, UT 84762
MLS# 26-268790Listed by: J & E PROPERTY MANAGEMENT & SALES LLC (DUCK CREEK) - New
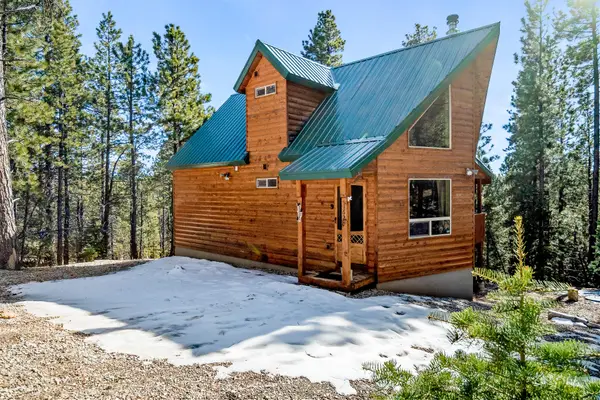 $581,000Active2 beds 3 baths1,586 sq. ft.
$581,000Active2 beds 3 baths1,586 sq. ft.1620/1605 E Centurion Cir, Duck Creek, UT 84762
MLS# 26-268794Listed by: J & E PROPERTY MANAGEMENT & SALES LLC (DUCK CREEK)

