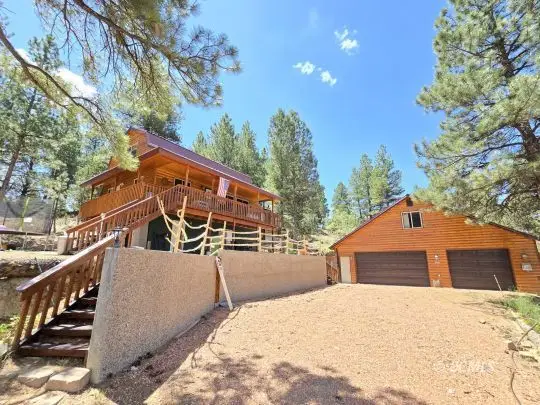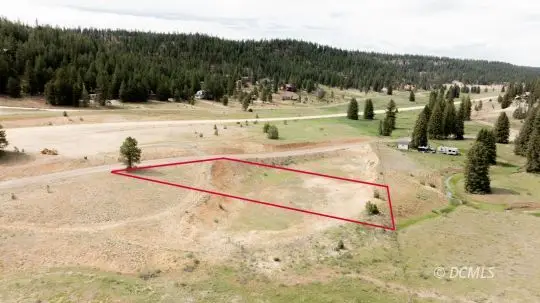1420 W Elk Ridge Dr, Duck Creek Village, UT 84762
Local realty services provided by:ERA Realty Center



1420 W Elk Ridge Dr,Duck Creek Village, UT 84762
$640,000
- 3 Beds
- 4 Baths
- 2,496 sq. ft.
- Single family
- Active
Listed by:
Office:trophy real estate
MLS#:2808691
Source:UT_DCMLS
Price summary
- Price:$640,000
- Price per sq. ft.:$256.41
- Monthly HOA dues:$32
About this home
Mountain Charm at its finest! Introducing a 3-level cabin in Elk Ridge Estates Unit 1, which offers comfort and space for year-round living. The main level features an open layout with a large dining area, cozy living room with an electric fireplace, and an updated kitchen with granite countertops and pull-out drawers. Wood burning flue is installed above electric fireplace for easy conversion. A half bath and laundry room are conveniently placed. Upstairs has the primary bedroom with ample closet space, a guest bedroom, and a bath with tile shower. The lower level features a guest bedroom, full bath, remodeled office, TV room with a sleeper sofa, mechanical room, and a walkout entry. Every mountain cabin needs a garage to accommodate the lifestyle. Adjacent to the cabin is a 1,064 sq ft heated/cooled garage with a half bath, storage, and space for trucks and recreational vehicles. Above the garage is a 448 sq ft finished room with a separate stairway-ideal for storage, playroom, or retreat. Cabin includes electric baseboard heat, two cooling units, a water softener, and a Generac backup generator. Roads are chip-sealed. Take time to view this competitively priced cabin today!
Contact an agent
Home facts
- Year built:1999
- Listing Id #:2808691
- Added:6 day(s) ago
- Updated:July 25, 2025 at 05:59 PM
Rooms and interior
- Bedrooms:3
- Total bathrooms:4
- Full bathrooms:1
- Half bathrooms:2
- Living area:2,496 sq. ft.
Heating and cooling
- Cooling:Evap Cooler, Wall Unit
- Heating:Baseboard, Electric
Structure and exterior
- Roof:Metal
- Year built:1999
- Building area:2,496 sq. ft.
- Lot area:0.98 Acres
Utilities
- Water:Water Source: Water Company, Water: Potable/Drinking
- Sewer:Septic: Has Tank
Finances and disclosures
- Price:$640,000
- Price per sq. ft.:$256.41
- Tax amount:$3,266
New listings near 1420 W Elk Ridge Dr
- New
 $385,000Active2 beds 2 baths1,166 sq. ft.
$385,000Active2 beds 2 baths1,166 sq. ft.455 Whispering Pines Dr, Duck Creek Village, UT 84762
MLS# 112488Listed by: PINE TIME PROPERTIES - New
 $3,450,000Active5 beds 4 baths4,108 sq. ft.
$3,450,000Active5 beds 4 baths4,108 sq. ft.1820 N Strawberry Ridge Rd, Duck Creek Village, UT 84762
MLS# 112481Listed by: DUCK CREEK REALTY, LC - New
 $3,450,000Active5 beds 3 baths6,108 sq. ft.
$3,450,000Active5 beds 3 baths6,108 sq. ft.1820/1880 N Strawberry Ridge Rd, Duck Creek Village, UT 84762
MLS# 2808697Listed by: Duck Creek Realty  $295,000Pending0.88 Acres
$295,000Pending0.88 Acres3930 N Moccasin Ln, Duck Creek Village, UT 84762
MLS# 2808696Listed by: Duck Creek Realty- New
 $120,000Active0.51 Acres
$120,000Active0.51 Acres1065 E Redwood, Duck Creek Village, UT 84762
MLS# 2808694Listed by: ERA Realty Center - Mountain Man - New
 $42,500Active0.69 Acres
$42,500Active0.69 Acres550 N Grassy Trail, Duck Creek Village, UT 84762
MLS# 2808692Listed by: Trophy Real Estate - New
 $30,000Active0.48 Acres
$30,000Active0.48 Acres540 N Grassy Trail, Duck Creek Village, UT 84762
MLS# 2808693Listed by: Trophy Real Estate - New
 $319,000Active2 beds 3 baths979 sq. ft.
$319,000Active2 beds 3 baths979 sq. ft.820 W Cascade Dr, Duck Creek Village, UT 84762
MLS# 2808690Listed by: Pine Time Properties - New
 $12,000Active1.25 Acres
$12,000Active1.25 AcresZion Hunting Est Blk 1 Lot 8, Duck Creek Village, UT 84762
MLS# 112395Listed by: COLDWELL BANKER MAJESTIC MTN REALTY
