144 E Rim Rd, Duck Creek Village, UT 84762
Local realty services provided by:ERA Realty Center
Listed by:
Office:duck creek realty
MLS#:2808472
Source:UT_DCMLS
Price summary
- Price:$980,000
- Price per sq. ft.:$333.33
- Monthly HOA dues:$12
About this home
This majestic 3 level, 4 bedroom mountain cabin will provide you the ultimate Duck Creek experience. It Borders Dixie National Forest just above the scenic Village,. The basement level offers a 378 sq. foot garage with two water heaters which provide instant hot water. This opens up to a spacious living area, large laundry room, 2 twin bedrooms. full bath, and walk in closet . The main level features an open concept great room with vaulted ceiling, floor to ceiling fireplace, dining area, kitchen, walk in pantry, ,.5 bath, built in wine cooler. and wine rack. The Master Bedroom features a full bathroom with with a double headed shower, Jacuzzi tub, toilet closet ,and walk in closet.. The upper level has a sitting area full bath and bedroom .There are heating units in the bedrooms and bathrooms for increased comfort. You will appreciate the quality construction with tongue and groove pine along with granite countertops, carpet, slate flooring and Hickory cabinets. The charming cabin has many high end upgrades to enjoy.. The forest trails are just a few feet away to enjoy hiking, fishing, ATV's and snowmobiling . The personal property is available separately from the listing.
Contact an agent
Home facts
- Year built:2006
- Listing ID #:2808472
- Added:166 day(s) ago
- Updated:October 06, 2025 at 11:02 PM
Rooms and interior
- Bedrooms:4
- Total bathrooms:4
- Full bathrooms:3
- Half bathrooms:1
- Living area:2,940 sq. ft.
Heating and cooling
- Heating:Fireplace, Fireplace Insert, Furnace, Wall Unit
Structure and exterior
- Roof:Asphalt
- Year built:2006
- Building area:2,940 sq. ft.
- Lot area:0.5 Acres
Schools
- High school:Valley
- Elementary school:Valley
Utilities
- Water:Water Source: City/Municipal, Water: Potable/Drinking
- Sewer:Septic: Has Permit
Finances and disclosures
- Price:$980,000
- Price per sq. ft.:$333.33
- Tax amount:$5,866
New listings near 144 E Rim Rd
- New
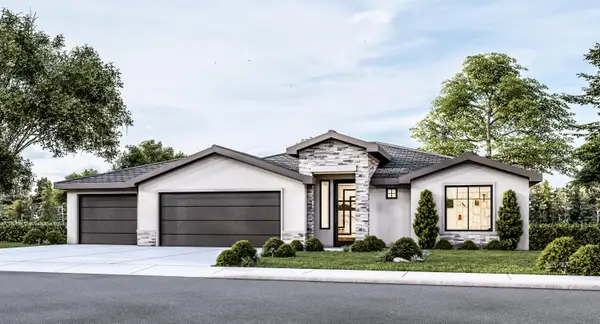 $459,000Active3 beds 2 baths1,560 sq. ft.
$459,000Active3 beds 2 baths1,560 sq. ft.4973 N Remington Rd, Enoch, UT 84721
MLS# 113362Listed by: EXP REALTY SO UTAH - New
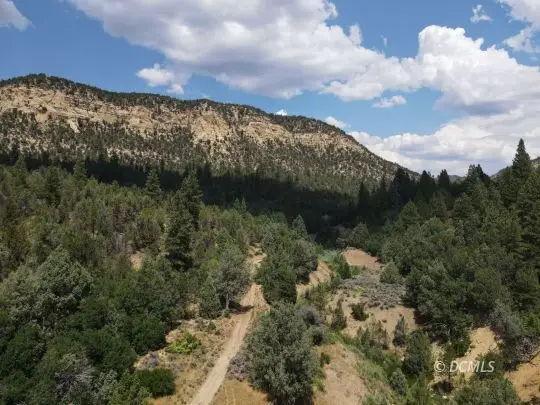 $89,000Active40 Acres
$89,000Active40 AcresBauer Canyon, Duck Creek Village, UT 84762
MLS# 2808761Listed by: Trophy Real Estate - New
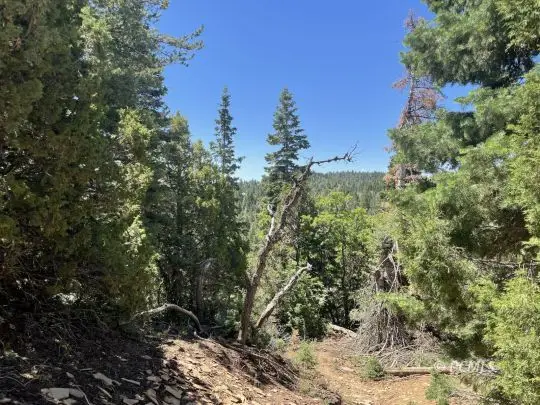 $19,900Active4.84 Acres
$19,900Active4.84 AcresLot 20 Unit 2 Sky Haven, Duck Creek Village, UT 84762
MLS# 2808759Listed by: Trophy Real Estate - New
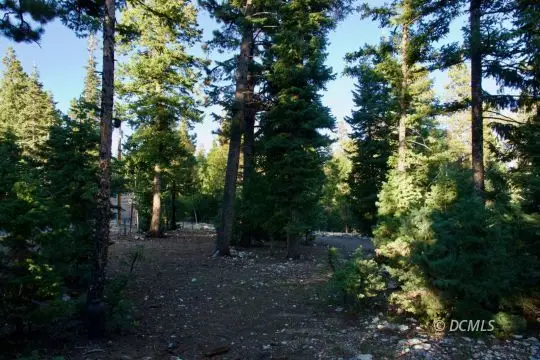 $275,000Active0.47 Acres
$275,000Active0.47 Acres136 E Rim Rd, Duck Creek Village, UT 84762
MLS# 2808758Listed by: Duck Creek Realty - New
 $47,500Active0.62 Acres
$47,500Active0.62 Acres285 W Pinyon Rd, Mammoth Creek, UT 84735
MLS# 2808757Listed by: Trophy Real Estate - New
 $119,500Active0.32 Acres
$119,500Active0.32 Acres2580 N Strawberry Knolls Cir, Duck Creek Village, UT 84762
MLS# 2808754Listed by: Trophy Real Estate - New
 $375,000Active2 beds 1 baths1,200 sq. ft.
$375,000Active2 beds 1 baths1,200 sq. ft.261 W Aspen Dr, Hatch, UT 84735
MLS# 25-265509Listed by: RE/MAX PROPERTIES - New
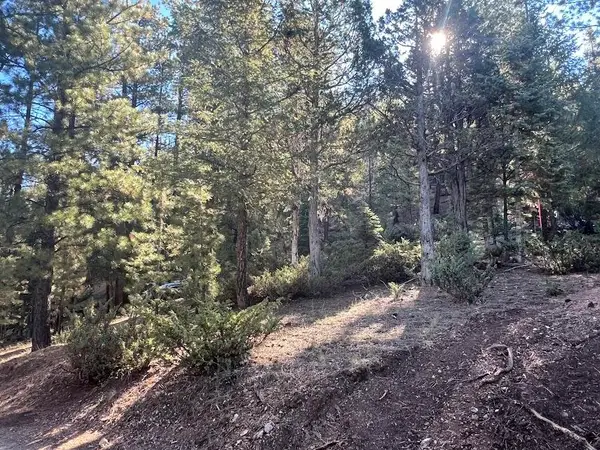 $55,000Active0.5 Acres
$55,000Active0.5 Acres73 W Creek Ln, Mammoth Creek, UT 84735
MLS# 113282Listed by: BLACK DIAMOND REAL ESTATE, LLC - New
 $95,000Active0.58 Acres
$95,000Active0.58 Acres776 Aspen Meadow Dr #9, Hatch, UT 84735
MLS# 2114140Listed by: CENTURY 21 EVEREST (IRON) - New
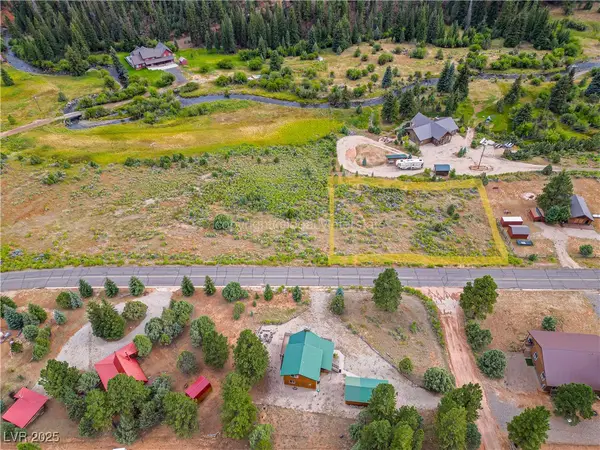 $95,000Active0.58 Acres
$95,000Active0.58 Acres776 E Aspen Meadow Drive #AH-9, Mammoth Creek, UT 84735
MLS# 2720287Listed by: BHHS NEVADA PROPERTIES
