1505 W Elk Ridge Dr, Duck Creek Village, UT 84762
Local realty services provided by:ERA Realty Center
1505 W Elk Ridge Dr,Duck Creek Village, UT 84762
$799,000
- 7 Beds
- 5 Baths
- 3,440 sq. ft.
- Single family
- Active
Listed by:
- era realty center - mountain man
MLS#:2808452
Source:UT_DCMLS
Price summary
- Price:$799,000
- Price per sq. ft.:$232.27
- Monthly HOA dues:$48
About this home
MOTIVATED SELLER! This stunning 7-bedroom, 5-bath cabin feels like it's straight out of a magazine. If that's not enough, the serene mountain views from the spacious covered decks will surely win you over. The primary suite is conveniently located on the main level, with an attached office and loft for added flexibility. The kitchen is a dream, designed with both style and functionality in mind. Recent updates include new countertops, luxury vinyl flooring, and carpeting throughout. The outdoor spaces are perfect for hosting gatherings with family and friends-whether you're gathered around the fire pit, playing horseshoes, or relaxing in the hot tub. Enjoy cool summer evenings on the expansive decks or get cozy by the wood-burning fireplace during winter. This turnkey mountain retreat is offered fully furnished and ready for you with a strong offer .With a successful track record as a short-term rental for seven years, this property has earned over 150 glowing reviews on Airbnb Whether you're seeking a vacation home, an investment opportunity, or both, this property delivers it all.
Contact an agent
Home facts
- Year built:2004
- Listing ID #:2808452
- Added:162 day(s) ago
- Updated:September 15, 2025 at 04:54 PM
Rooms and interior
- Bedrooms:7
- Total bathrooms:5
- Full bathrooms:3
- Half bathrooms:1
- Living area:3,440 sq. ft.
Heating and cooling
- Heating:Furnace, Wall Unit, Wood Burn. Stove
Structure and exterior
- Roof:Metal
- Year built:2004
- Building area:3,440 sq. ft.
- Lot area:0.6 Acres
Schools
- Elementary school:Orderville
Utilities
- Water:Water Source: City/Municipal
- Sewer:Septic: Has Tank
Finances and disclosures
- Price:$799,000
- Price per sq. ft.:$232.27
- Tax amount:$5,048
New listings near 1505 W Elk Ridge Dr
- New
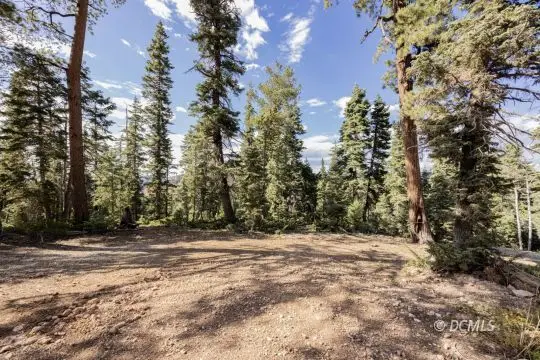 $58,000Active0.51 Acres
$58,000Active0.51 Acres1110 W Strawberry Point Rd, Duck Creek Village, UT 84762
MLS# 2808751Listed by: Trophy Real Estate - New
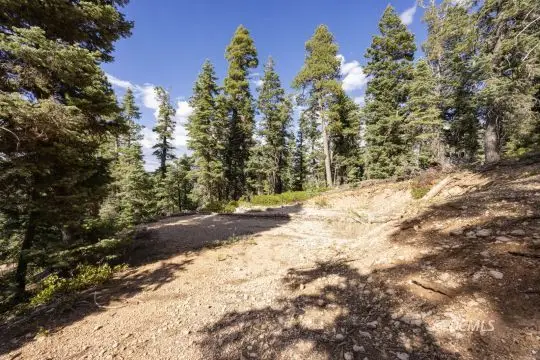 $68,000Active0.54 Acres
$68,000Active0.54 Acres1120 W Strawberry Point Rd, Duck Creek Village, UT 84762
MLS# 2808752Listed by: Trophy Real Estate - New
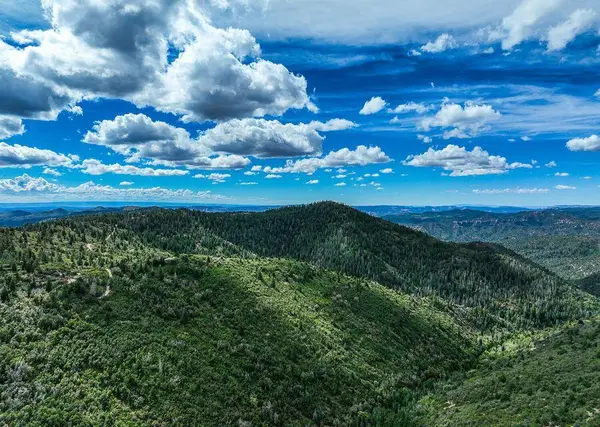 $875,000Active161 Acres
$875,000Active161 AcresDuck Creek, Duck Creek Village, UT 84762
MLS# 113172Listed by: COLDWELL BANKER PREMIER REALTY - New
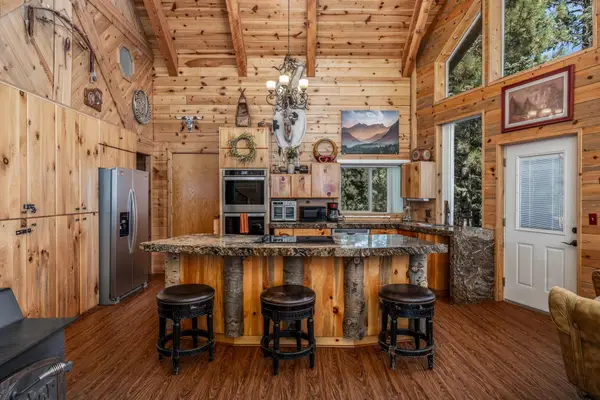 Listed by ERA$675,000Active5 beds 5 baths3,156 sq. ft.
Listed by ERA$675,000Active5 beds 5 baths3,156 sq. ft.1795 E Beech Craft Dr, Duck Creek Village, UT 84762
MLS# 113164Listed by: ERA REALTY CENTER (MOUNTAIN MAN) 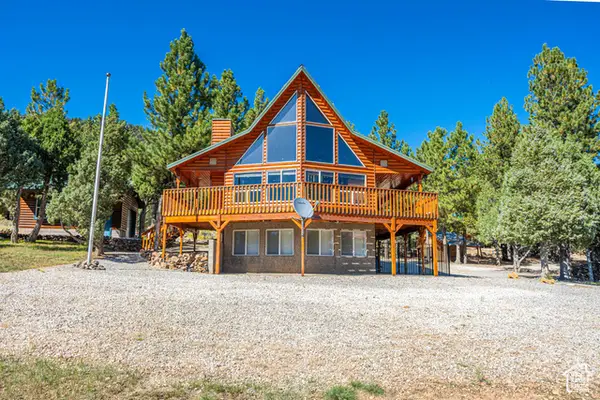 $599,000Pending2 beds 2 baths2,094 sq. ft.
$599,000Pending2 beds 2 baths2,094 sq. ft.840 E Cedar Dr, Panguitch, UT 84759
MLS# 2112461Listed by: REALTY ONE GROUP SIGNATURE (SOUTH DAVIS)- New
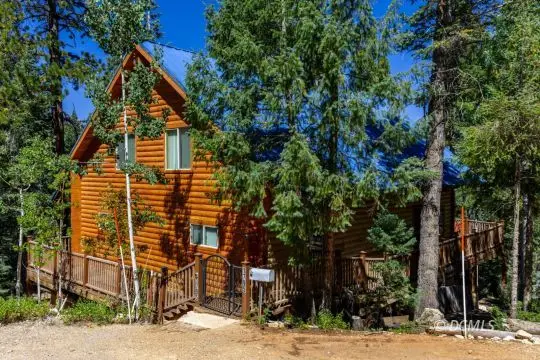 $675,000Active5 beds 5 baths3,120 sq. ft.
$675,000Active5 beds 5 baths3,120 sq. ft.1795 E Beech Craft Dr, Duck Creek Village, UT 84762
MLS# 2808743Listed by: ERA Realty Center - Mountain Man - New
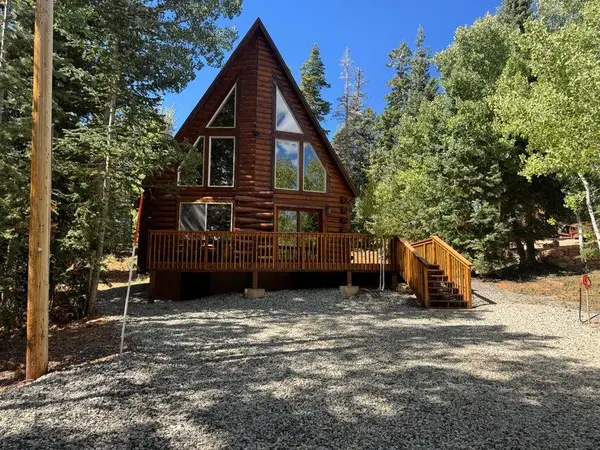 $620,000Active3 beds 2 baths1,551 sq. ft.
$620,000Active3 beds 2 baths1,551 sq. ft.3465 N Ute Ln, Duck Creek, UT 84762
MLS# 25-265188Listed by: COLDWELL BANKER ADVANTAGE - New
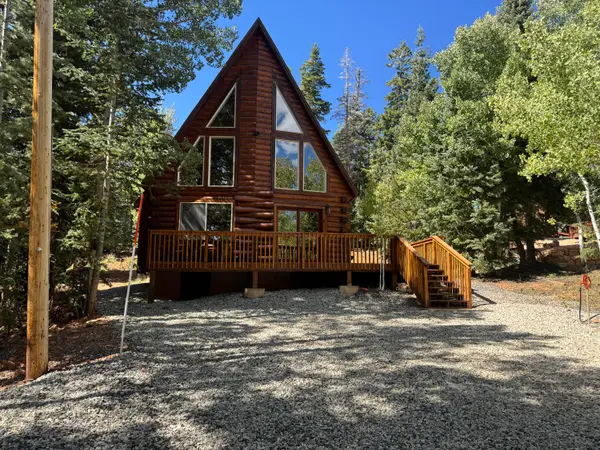 $620,000Active3 beds 2 baths1,551 sq. ft.
$620,000Active3 beds 2 baths1,551 sq. ft.3465 Ute Ln, Duck Creek Village, UT 84762
MLS# 113143Listed by: COLDWELL BANKER ADVANTAGE  $24,000Active0.66 Acres
$24,000Active0.66 AcresBonnie Green Dr #33, Duck Creek Village, UT 84762
MLS# 2102714Listed by: PRIORITY FIRST REAL ESTATE PROFESSIONALS, CO- New
 $449,000Active2 beds 1 baths1,560 sq. ft.
$449,000Active2 beds 1 baths1,560 sq. ft.950 E Redwood Rd, Duck Creek Village, UT 84762
MLS# 113101Listed by: PINE TIME PROPERTIES
