1540 E Rawhide Cir, Duck Creek Village, UT 84762
Local realty services provided by:ERA Realty Center
1540 E Rawhide Cir,Duck Creek Village, UT 84762
$980,000
- 4 Beds
- 4 Baths
- 3,100 sq. ft.
- Single family
- Active
Office: trophy real estate
MLS#:2808719
Source:UT_DCMLS
Price summary
- Price:$980,000
- Price per sq. ft.:$316.13
- Monthly HOA dues:$11
About this home
Finely crafted & well cared for luxury mountain cabin in Color Country Estates, located on a cul-de-sac, on a .46 wooded lot. Master suite upstairs is spacious and inviting, with its own covered deck, pellet stove, walk in closet, & hot tub. En suite bath with steam shower. Two more bedrooms on the upper level, each with covered deck access. Kitchen with contoured edge granite countertops, new lighting fixtures incl.under counter lighting, new dishwasher. Main level laundry room & half bath. Living space with electric fireplace for ease & ambiance. Dining area with new lighting fixture. Additional spacious bedroom on main level with deck access, perfect for guests, or yoga/craft room, with wall heater. Open the window to hear the soothing sounds of the water feature outside. The covered/uncovered main deck is expansive. Custom 170sf treehouse is sure to delight the young & older alike, with it's own deck & loft! Main garage w/opener & loft space-great workout area or storage. Second attached garage for your toys & gear. Another large under-deck 192 sf storage area, too. Graveled parking, manicured lot, outdoor firepit. Offered turn-key, this cabin deserves your consideration.
Contact an agent
Home facts
- Year built:2002
- Listing ID #:2808719
- Added:120 day(s) ago
- Updated:December 17, 2025 at 06:56 PM
Rooms and interior
- Bedrooms:4
- Total bathrooms:4
- Full bathrooms:1
- Half bathrooms:1
- Living area:3,100 sq. ft.
Heating and cooling
- Heating:Electric, Fireplace, Forced Air/Central, Pellet Stove, Wall Unit
Structure and exterior
- Roof:Metal
- Year built:2002
- Building area:3,100 sq. ft.
- Lot area:0.46 Acres
Utilities
- Water:Water Source: City/Municipal
- Sewer:Septic: Has Tank
Finances and disclosures
- Price:$980,000
- Price per sq. ft.:$316.13
- Tax amount:$6,602
New listings near 1540 E Rawhide Cir
- New
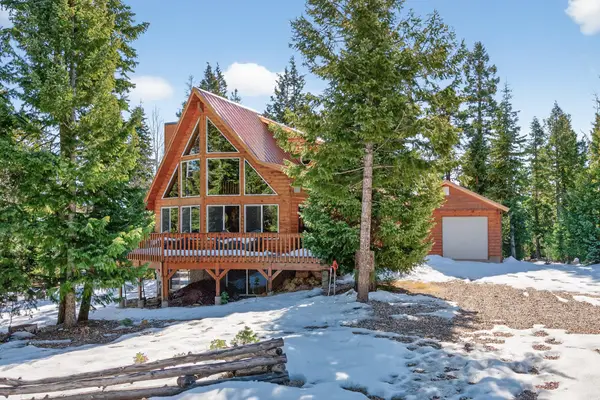 $850,000Active3 beds 3 baths2,400 sq. ft.
$850,000Active3 beds 3 baths2,400 sq. ft.1340 E Mossberg Rd, Duck Creek, UT 84762
MLS# 25-267531Listed by: RE/MAX PROPERTIES - New
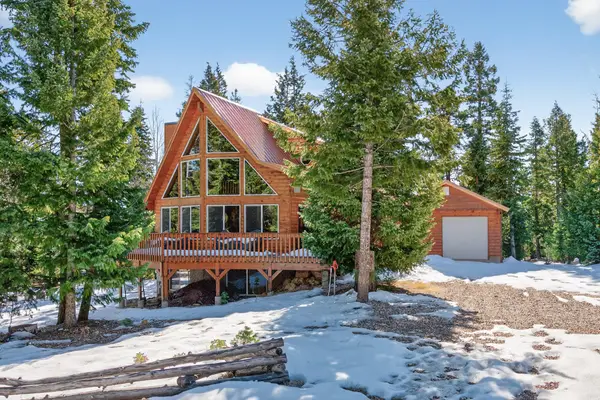 $850,000Active3 beds 3 baths2,400 sq. ft.
$850,000Active3 beds 3 baths2,400 sq. ft.1340 E Mossberg Rd, Duck Creek Village, UT 84762
MLS# 114156Listed by: RE/MAX PROPERTIES - New
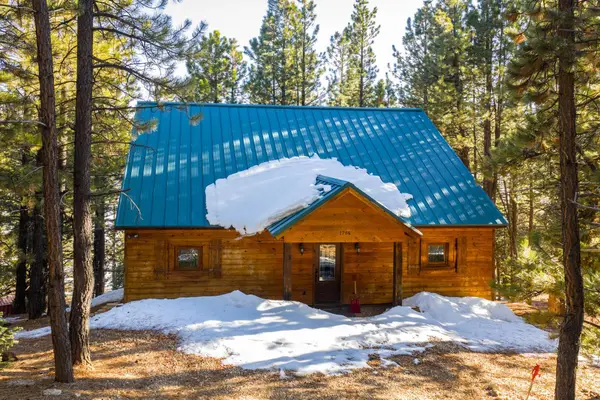 Listed by ERA$580,000Active3 beds 3 baths2,179 sq. ft.
Listed by ERA$580,000Active3 beds 3 baths2,179 sq. ft.1766 Gulf Stream Dr, Duck Creek, UT 84762
MLS# 25-267453Listed by: ERA REALTY CENTER MTN MAN - New
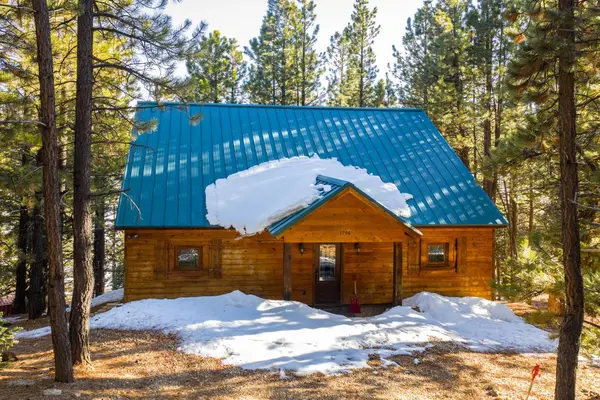 Listed by ERA$580,000Active3 beds 3 baths2,179 sq. ft.
Listed by ERA$580,000Active3 beds 3 baths2,179 sq. ft.1766 Gulf Stream Dr, Duck Creek Village, UT 84762
MLS# 114135Listed by: ERA REALTY CENTER (MOUNTAIN MAN) - New
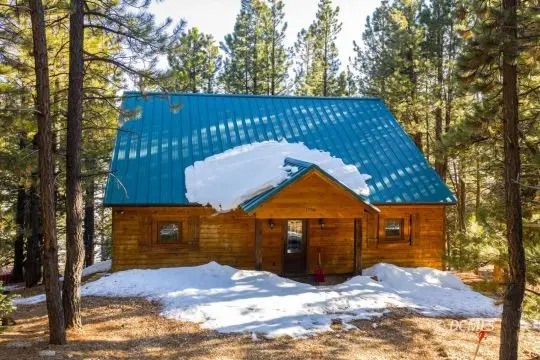 $580,000Active3 beds 3 baths2,179 sq. ft.
$580,000Active3 beds 3 baths2,179 sq. ft.1766 E Gulf Stream, Duck Creek Village, UT 84762
MLS# 2808792Listed by: ERA Realty Center - Mountain Man - New
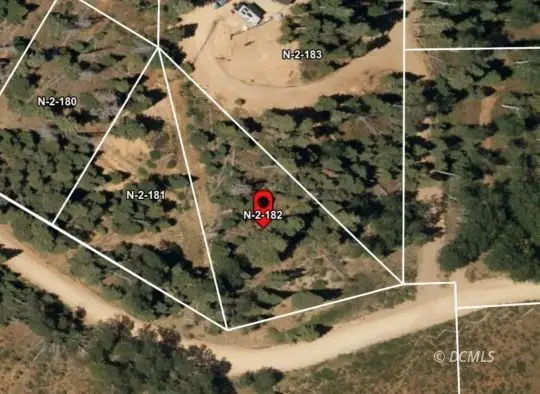 $20,000Active0.51 Acres
$20,000Active0.51 Acres6020 W North Fork Rd, Duck Creek Village, UT 84762
MLS# 2808791Listed by: Trophy Real Estate - New
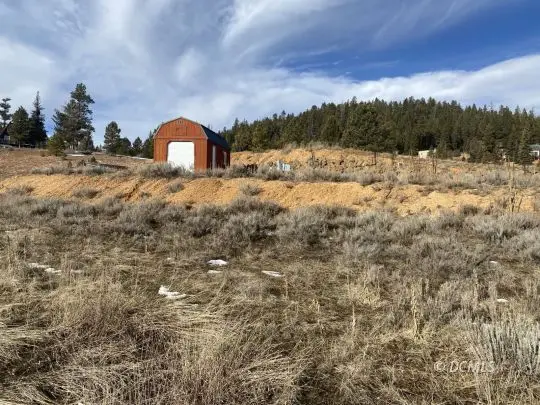 $40,000Active0.57 Acres
$40,000Active0.57 Acres465 N Grassy Cir, Duck Creek Village, UT 84762
MLS# 2808790Listed by: Duck Creek Realty - New
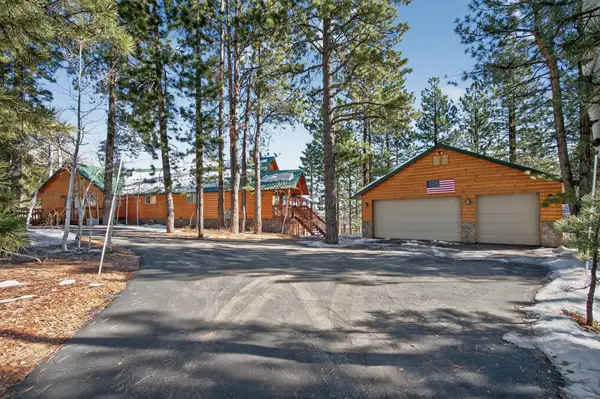 $1,200,000Active4 beds 3 baths4,843 sq. ft.
$1,200,000Active4 beds 3 baths4,843 sq. ft.4370 N Meadow Ranch Dr, Duck Creek, UT 84762
MLS# 25-267388Listed by: RE/MAX PROPERTIES - New
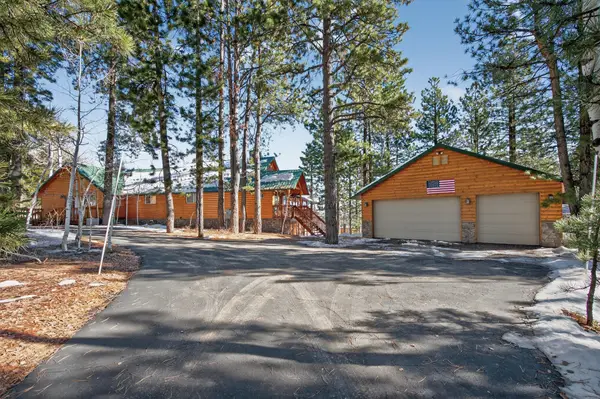 $1,200,000Active4 beds 3 baths4,843 sq. ft.
$1,200,000Active4 beds 3 baths4,843 sq. ft.4370 N Meadow Ranch Dr, Duck Creek Village, UT 84762
MLS# 114084Listed by: RE/MAX PROPERTIES - New
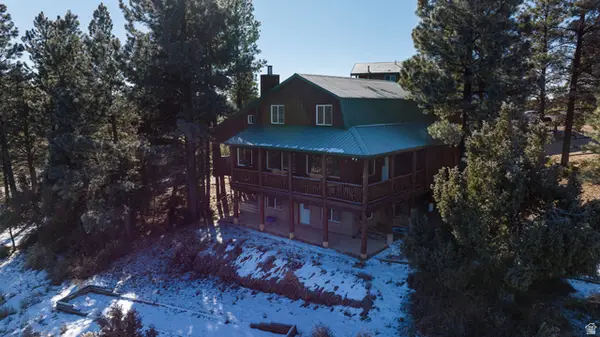 $799,000Active7 beds 6 baths3,295 sq. ft.
$799,000Active7 beds 6 baths3,295 sq. ft.1505 W Elk Ridge Dr, Duck Creek Village, UT 84762
MLS# 2126425Listed by: LRG COLLECTIVE
