1558 E Rawhide Cir, Duck Creek Village, UT 84762
Local realty services provided by:ERA Realty Center
1558 E Rawhide Cir,Duck Creek Village, UT 84762
$1,350,000
- 5 Beds
- 3 Baths
- 4,450 sq. ft.
- Single family
- Active
Office: duck creek realty
MLS#:2808516
Source:UT_DCMLS
Price summary
- Price:$1,350,000
- Price per sq. ft.:$303.37
- Monthly HOA dues:$16
About this home
This spacious home located in the Color Country Subdivision will provide comfort and enjoyment with your family or guests. The lower level includes a full bathroom, two bedrooms; both with sliding glass doors that open to a lovely patio, fire pit, and hot tub. This level also includes a game room, bar, and enough seating to entertain family and friends comfortably. There is a dumbwaiter on the first level to help with groceries, firewood, or any other heavy lifting. Walk upstairs to the kitchen where you will find an eight burner propane stove with two ovens, a large French door refrigerator, a wine cooler, a trash compactor, dishwasher, a Breville 3-in-1 microwave, and a pantry. This level includes the laundry room with LG appliances, dining table with seating for ten, the living area, two bedrooms, and 3/4 bathroom. There are twelve windows in the living room that bring in an abundant amount of natural light. Step out onto wrap around deck where you are sure to enjoy the serenity of the outdoors while sitting by the fire. On the next level is where you'll find the master bedroom and another full bath. This place is a must see and includes many other amenities. A must see.
Contact an agent
Home facts
- Year built:2012
- Listing ID #:2808516
- Added:609 day(s) ago
- Updated:December 17, 2025 at 06:56 PM
Rooms and interior
- Bedrooms:5
- Total bathrooms:3
- Full bathrooms:2
- Living area:4,450 sq. ft.
Heating and cooling
- Heating:Electric, Fireplace, Forced Air/Central
Structure and exterior
- Roof:Metal
- Year built:2012
- Building area:4,450 sq. ft.
- Lot area:0.46 Acres
Schools
- High school:Valley
- Elementary school:Valley
Utilities
- Water:Water Source: City/Municipal, Water: Potable/Drinking
- Sewer:Septic: Has Permit, Septic: Has Tank
Finances and disclosures
- Price:$1,350,000
- Price per sq. ft.:$303.37
- Tax amount:$7,845
New listings near 1558 E Rawhide Cir
- New
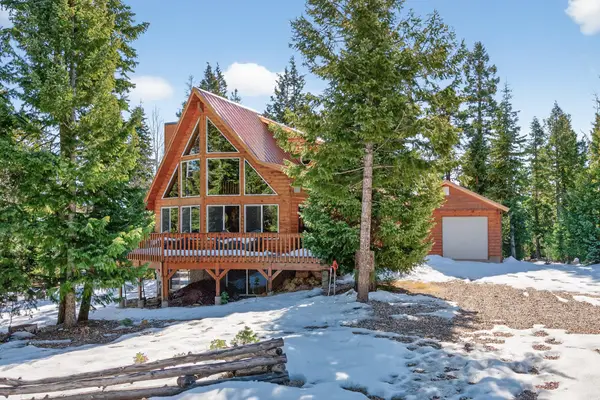 $850,000Active3 beds 3 baths2,400 sq. ft.
$850,000Active3 beds 3 baths2,400 sq. ft.1340 E Mossberg Rd, Duck Creek, UT 84762
MLS# 25-267531Listed by: RE/MAX PROPERTIES - New
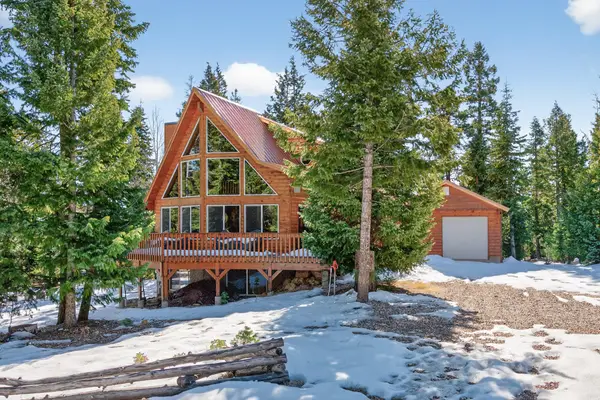 $850,000Active3 beds 3 baths2,400 sq. ft.
$850,000Active3 beds 3 baths2,400 sq. ft.1340 E Mossberg Rd, Duck Creek Village, UT 84762
MLS# 114156Listed by: RE/MAX PROPERTIES - New
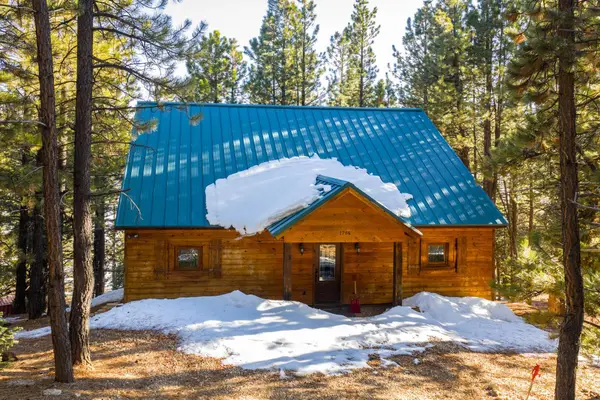 Listed by ERA$580,000Active3 beds 3 baths2,179 sq. ft.
Listed by ERA$580,000Active3 beds 3 baths2,179 sq. ft.1766 Gulf Stream Dr, Duck Creek, UT 84762
MLS# 25-267453Listed by: ERA REALTY CENTER MTN MAN - New
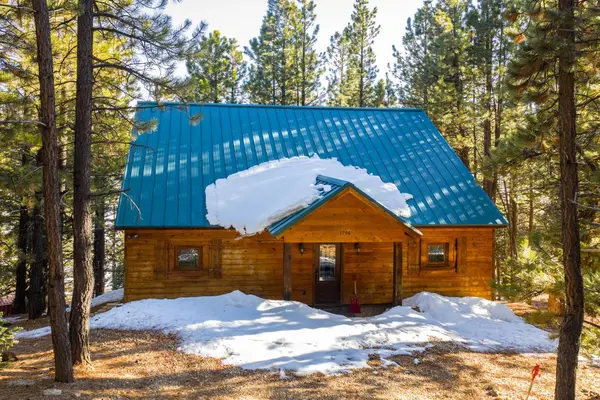 Listed by ERA$580,000Active3 beds 3 baths2,179 sq. ft.
Listed by ERA$580,000Active3 beds 3 baths2,179 sq. ft.1766 Gulf Stream Dr, Duck Creek Village, UT 84762
MLS# 114135Listed by: ERA REALTY CENTER (MOUNTAIN MAN) - New
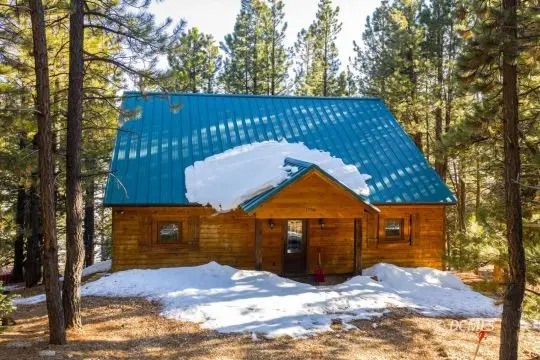 $580,000Active3 beds 3 baths2,179 sq. ft.
$580,000Active3 beds 3 baths2,179 sq. ft.1766 E Gulf Stream, Duck Creek Village, UT 84762
MLS# 2808792Listed by: ERA Realty Center - Mountain Man - New
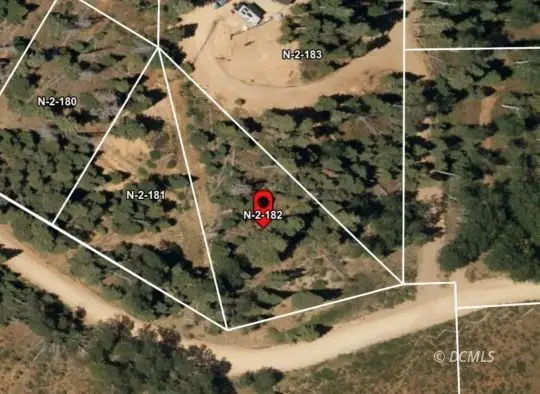 $20,000Active0.51 Acres
$20,000Active0.51 Acres6020 W North Fork Rd, Duck Creek Village, UT 84762
MLS# 2808791Listed by: Trophy Real Estate - New
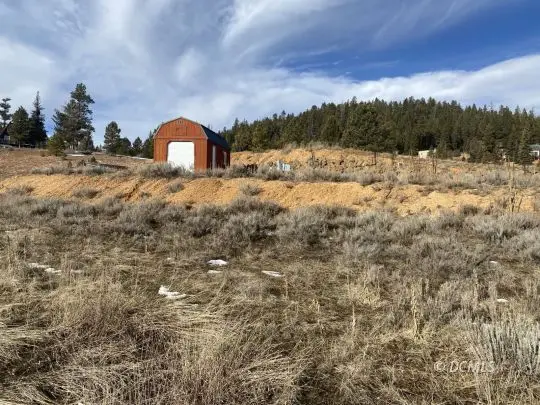 $40,000Active0.57 Acres
$40,000Active0.57 Acres465 N Grassy Cir, Duck Creek Village, UT 84762
MLS# 2808790Listed by: Duck Creek Realty - New
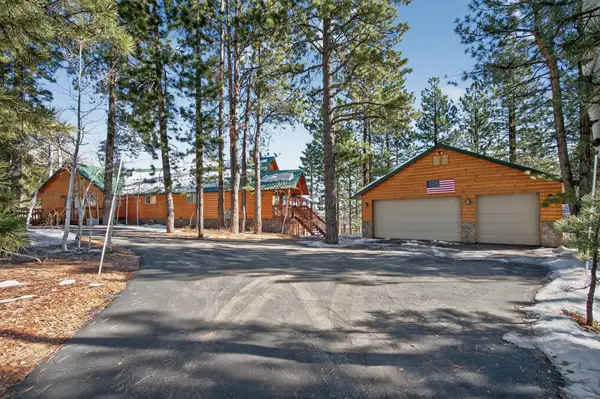 $1,200,000Active4 beds 3 baths4,843 sq. ft.
$1,200,000Active4 beds 3 baths4,843 sq. ft.4370 N Meadow Ranch Dr, Duck Creek, UT 84762
MLS# 25-267388Listed by: RE/MAX PROPERTIES - New
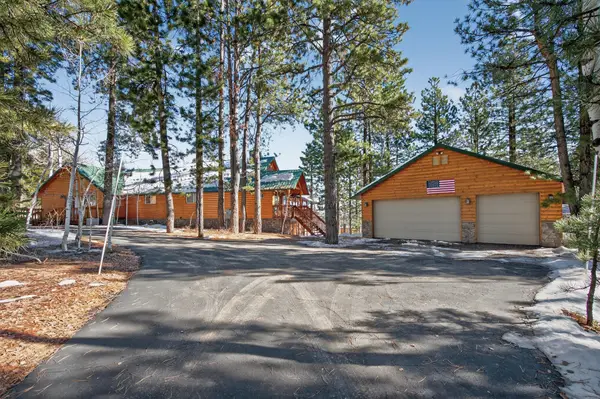 $1,200,000Active4 beds 3 baths4,843 sq. ft.
$1,200,000Active4 beds 3 baths4,843 sq. ft.4370 N Meadow Ranch Dr, Duck Creek Village, UT 84762
MLS# 114084Listed by: RE/MAX PROPERTIES - New
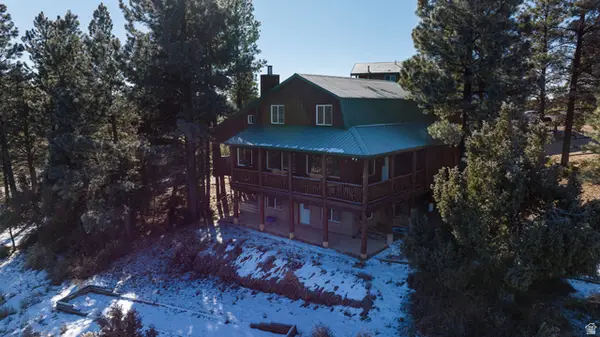 $799,000Active7 beds 6 baths3,295 sq. ft.
$799,000Active7 beds 6 baths3,295 sq. ft.1505 W Elk Ridge Dr, Duck Creek Village, UT 84762
MLS# 2126425Listed by: LRG COLLECTIVE
