205 E Rim Rd #E, Duck Creek Village, UT 84762
Local realty services provided by:ERA Realty Center
205 E Rim Rd #E,Duck Creek Village, UT 84762
$550,000
- 3 Beds
- 4 Baths
- 2,400 sq. ft.
- Single family
- Active
Office: trophy real estate
MLS#:2808510
Source:UT_DCMLS
Price summary
- Price:$550,000
- Price per sq. ft.:$229.17
- Monthly HOA dues:$7
About this home
REDUCED PRICE! Your peaceful mountain retreat awaits at 205 E Rim Rd, perfect for family gatherings, weekend escapes, or vacation rental income. Introducing a charming 3-level, 2,400 sq ft cabin is thoughtfully situated on a generous 0.79-acre lot surrounded by towering pine trees, offering peace and serenity. Inside, you'll find three bedrooms, an open upper loft with an additional sleeping area, one full bathroom, one bathroom, and two half baths, plenty of space and comfort for everyone. The inviting living area features vaulted ceilings and a rustic rock-accented wood-burning stove, creating a warm, lodge-style ambiance. The kitchen is equipped with solid wood cabinetry, stainless steel appliances, and an electric cooktop ideal for preparing meals after a day outdoors. Upstairs, the primary suite boasts deck access and an en suite bathroom, making it the perfect place to unwind. Enjoy the crisp mountain air from one of the spacious covered or uncovered decks, or gather around the fire pit under the stars. Additional amenities include a large gravel driveway, a lower-level laundry room, and an attached 830 sq ft garage. The home comes fully furnished.
Contact an agent
Home facts
- Year built:1976
- Listing ID #:2808510
- Added:227 day(s) ago
- Updated:December 17, 2025 at 06:56 PM
Rooms and interior
- Bedrooms:3
- Total bathrooms:4
- Full bathrooms:1
- Half bathrooms:2
- Living area:2,400 sq. ft.
Heating and cooling
- Heating:Electric, Propane, Wall Unit, Wood Burn. Stove
Structure and exterior
- Roof:Metal
- Year built:1976
- Building area:2,400 sq. ft.
- Lot area:0.79 Acres
Schools
- High school:Valley
- Middle school:Valley
- Elementary school:Valley
Utilities
- Water:Water Source: City/Municipal
- Sewer:Septic: Has Tank
Finances and disclosures
- Price:$550,000
- Price per sq. ft.:$229.17
- Tax amount:$2,424
New listings near 205 E Rim Rd #E
- New
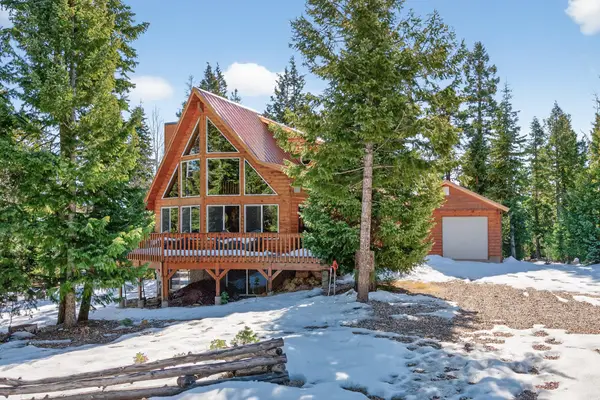 $850,000Active3 beds 3 baths2,400 sq. ft.
$850,000Active3 beds 3 baths2,400 sq. ft.1340 E Mossberg Rd, Duck Creek, UT 84762
MLS# 25-267531Listed by: RE/MAX PROPERTIES - New
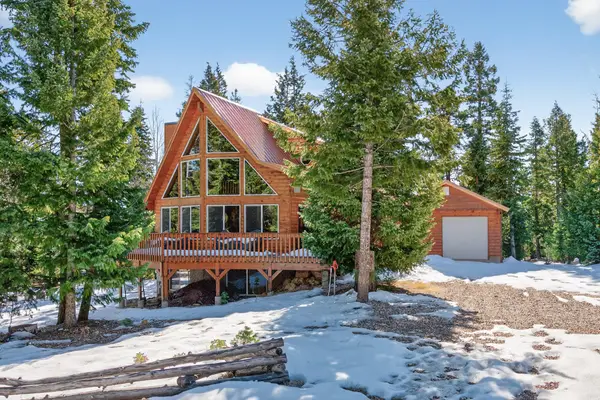 $850,000Active3 beds 3 baths2,400 sq. ft.
$850,000Active3 beds 3 baths2,400 sq. ft.1340 E Mossberg Rd, Duck Creek Village, UT 84762
MLS# 114156Listed by: RE/MAX PROPERTIES - New
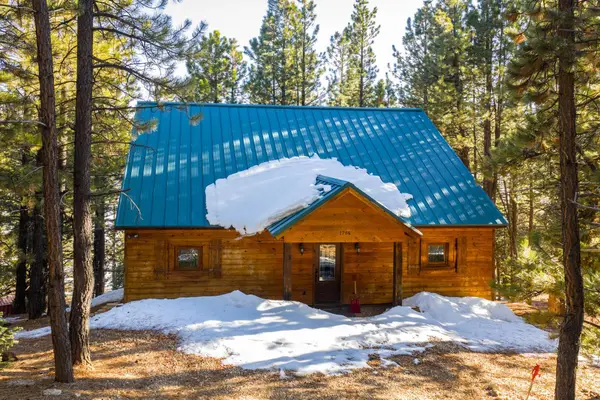 Listed by ERA$580,000Active3 beds 3 baths2,179 sq. ft.
Listed by ERA$580,000Active3 beds 3 baths2,179 sq. ft.1766 Gulf Stream Dr, Duck Creek, UT 84762
MLS# 25-267453Listed by: ERA REALTY CENTER MTN MAN - New
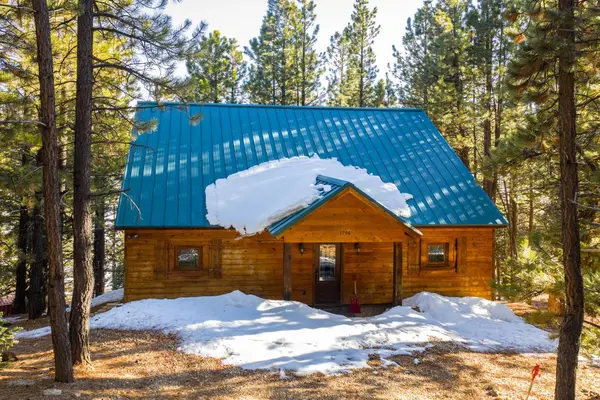 Listed by ERA$580,000Active3 beds 3 baths2,179 sq. ft.
Listed by ERA$580,000Active3 beds 3 baths2,179 sq. ft.1766 Gulf Stream Dr, Duck Creek Village, UT 84762
MLS# 114135Listed by: ERA REALTY CENTER (MOUNTAIN MAN) - New
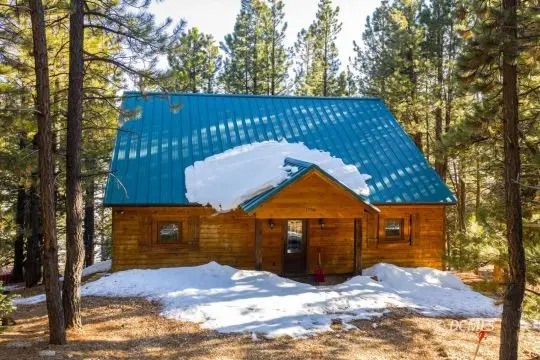 $580,000Active3 beds 3 baths2,179 sq. ft.
$580,000Active3 beds 3 baths2,179 sq. ft.1766 E Gulf Stream, Duck Creek Village, UT 84762
MLS# 2808792Listed by: ERA Realty Center - Mountain Man - New
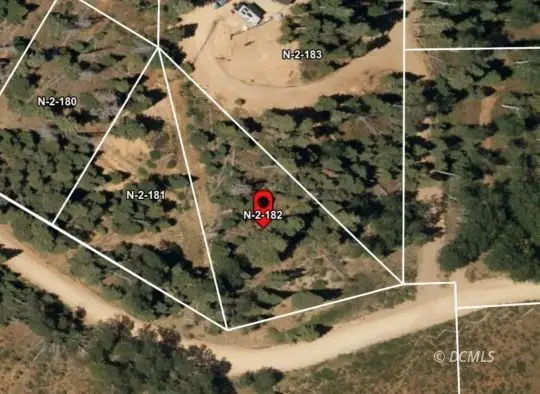 $20,000Active0.51 Acres
$20,000Active0.51 Acres6020 W North Fork Rd, Duck Creek Village, UT 84762
MLS# 2808791Listed by: Trophy Real Estate - New
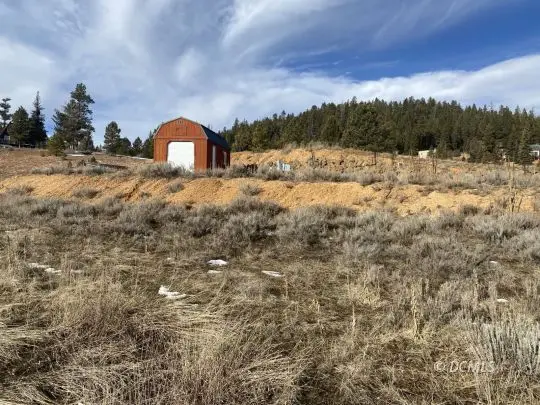 $40,000Active0.57 Acres
$40,000Active0.57 Acres465 N Grassy Cir, Duck Creek Village, UT 84762
MLS# 2808790Listed by: Duck Creek Realty - New
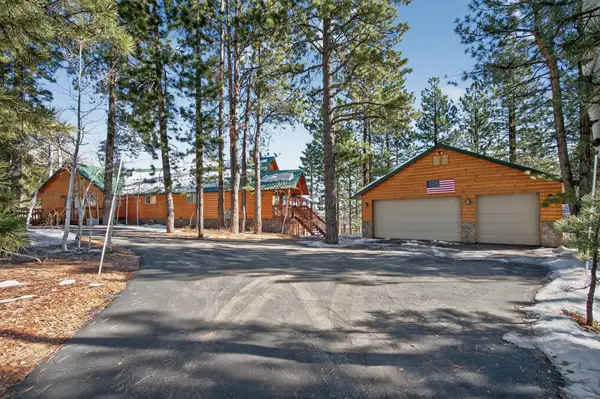 $1,200,000Active4 beds 3 baths4,843 sq. ft.
$1,200,000Active4 beds 3 baths4,843 sq. ft.4370 N Meadow Ranch Dr, Duck Creek, UT 84762
MLS# 25-267388Listed by: RE/MAX PROPERTIES - New
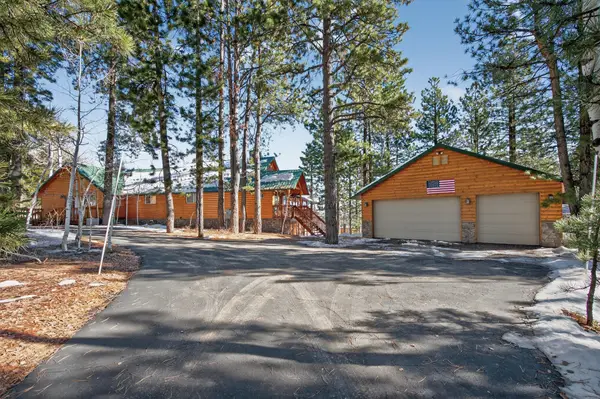 $1,200,000Active4 beds 3 baths4,843 sq. ft.
$1,200,000Active4 beds 3 baths4,843 sq. ft.4370 N Meadow Ranch Dr, Duck Creek Village, UT 84762
MLS# 114084Listed by: RE/MAX PROPERTIES - New
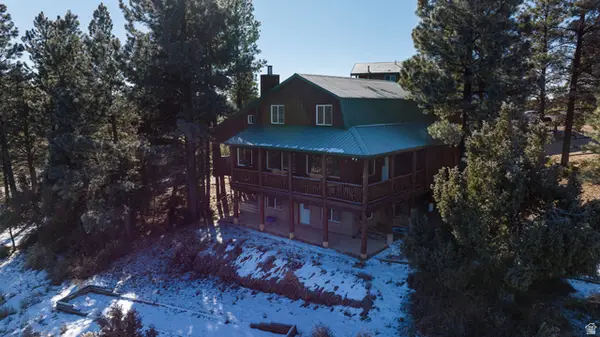 $799,000Active7 beds 6 baths3,295 sq. ft.
$799,000Active7 beds 6 baths3,295 sq. ft.1505 W Elk Ridge Dr, Duck Creek Village, UT 84762
MLS# 2126425Listed by: LRG COLLECTIVE
