270 E Whispering Pines Dr, Duck Creek Village, UT 84762
Local realty services provided by:ERA Realty Center
270 E Whispering Pines Dr,Duck Creek Village, UT 84762
$599,999
- 3 Beds
- 3 Baths
- 2,148 sq. ft.
- Single family
- Active
Listed by: brian barsness
Office: trophy real estate
MLS#:114675
Source:UT_ICBOR
Price summary
- Price:$599,999
- Price per sq. ft.:$279.33
- Monthly HOA dues:$13
About this home
Escape to the pines at 270 E Whispering Pines Dr! This charming 2,148 sq ft cabin offers 3 bedrooms, 2.5 baths, and a detached garage-perfect for year-round living or a mountain getaway. Enjoy the serene views from the expansive wraparound deck, featuring both covered and open-air spaces ideal for relaxing or entertaining. Inside, you'll find a warm and inviting living room with vaulted ceilings, a spacious dining area, and a generous kitchen for gatherings. The main level includes a bedroom and full bath, while the upper level offers two additional bedrooms and a half bath. Downstairs, the finished lower level provides extra living space and a second full bath. The level lot gives plenty of room for outdoor fun, surrounded by tall pines and fresh mountain air. With all utilities and year-round access, this property is great for full-time use. Plus, short-term rentals are allowed, adding investment potential. Located near Dixie National Forest, Brian Head Ski Resort, and multiple National Parks, adventure is always nearby.
Contact an agent
Home facts
- Year built:1998
- Listing ID #:114675
- Added:8 day(s) ago
- Updated:February 10, 2026 at 04:06 PM
Rooms and interior
- Bedrooms:3
- Total bathrooms:3
- Full bathrooms:2
- Half bathrooms:1
- Living area:2,148 sq. ft.
Structure and exterior
- Year built:1998
- Building area:2,148 sq. ft.
- Lot area:0.5 Acres
Schools
- High school:Valley
- Elementary school:Valley
Finances and disclosures
- Price:$599,999
- Price per sq. ft.:$279.33
- Tax amount:$3,710
New listings near 270 E Whispering Pines Dr
- New
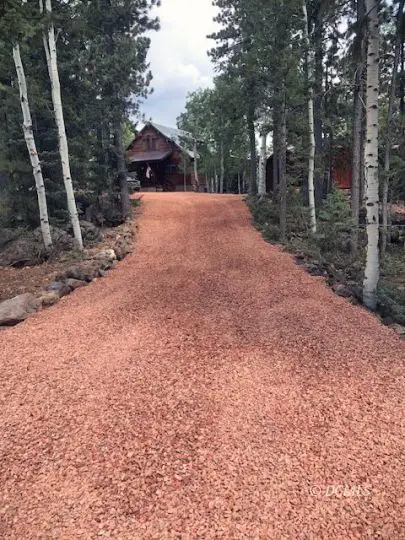 $795,000Active2 beds 2 baths3,268 sq. ft.
$795,000Active2 beds 2 baths3,268 sq. ft.4350 N Meadow Ranch Dr, Duck Creek Village, UT 84762
MLS# 2808819Listed by: Trophy Real Estate - New
 $750,000Active3 beds 3 baths2,706 sq. ft.
$750,000Active3 beds 3 baths2,706 sq. ft.3185 N Sugar Pine Rd, Duck Creek Village, UT 84762
MLS# 114738Listed by: RE/MAX PROPERTIES - New
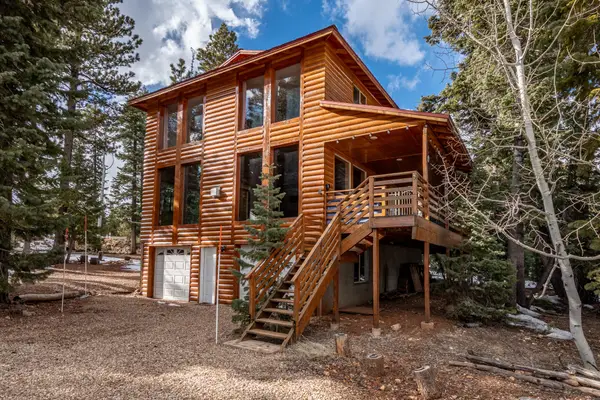 $750,000Active3 beds 3 baths2,706 sq. ft.
$750,000Active3 beds 3 baths2,706 sq. ft.3185 N Sugar Pine Rd, Duck Creek, UT 84762
MLS# 26-268944Listed by: RE/MAX PROPERTIES - New
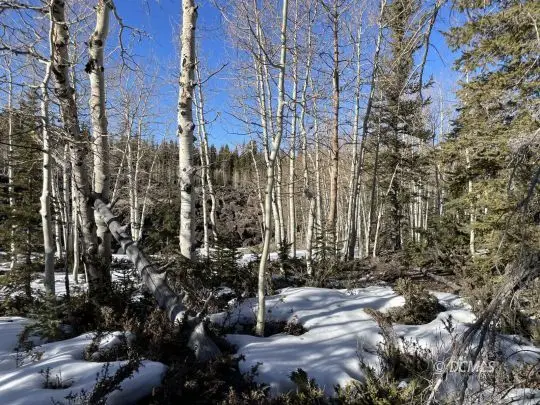 $130,000Active1.17 Acres
$130,000Active1.17 Acres4145 N Robbers Roost, Duck Creek Village, UT 84762
MLS# 2808817Listed by: Trophy Real Estate - New
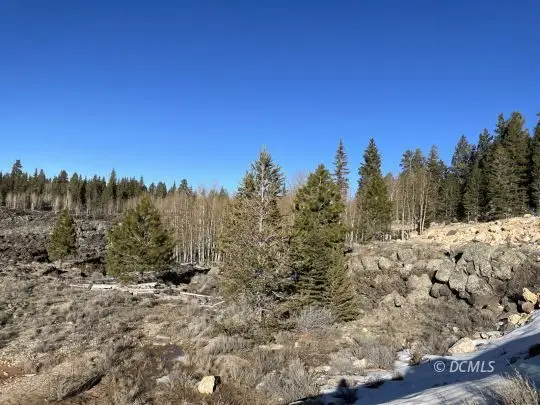 $120,000Active1.45 Acres
$120,000Active1.45 Acres4125 N Robbers Roost Rd, Duck Creek Village, UT 84762
MLS# 2808818Listed by: Trophy Real Estate - New
 $581,000Active2 beds 3 baths1,586 sq. ft.
$581,000Active2 beds 3 baths1,586 sq. ft.1620/1605 E Centurion Cir, Duck Creek Village, UT 84762
MLS# 114694Listed by: J&E PROPERTY MANAGEMENT AND SALES (DUCK CREEK) - New
 Listed by ERA$95,000Active0.31 Acres
Listed by ERA$95,000Active0.31 Acres3093 S 2675 E, Brian Head, UT 84719
MLS# 26-268795Listed by: ERA REALTY CENTER - New
 $550,000Active2 beds 1 baths1,460 sq. ft.
$550,000Active2 beds 1 baths1,460 sq. ft.2090 E Bryce View, Duck Creek Village, UT 84762
MLS# 114690Listed by: J&E PROPERTY MANAGEMENT AND SALES (DUCK CREEK) - New
 Listed by ERA$95,000Active0.31 Acres
Listed by ERA$95,000Active0.31 Acres3093 S 2675, Brian Head, UT 84719
MLS# 114693Listed by: ERA REALTY CENTER - New
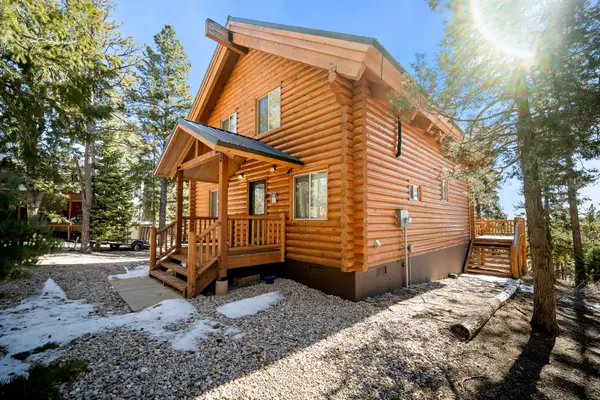 $550,000Active2 beds 1 baths1,460 sq. ft.
$550,000Active2 beds 1 baths1,460 sq. ft.2090 E Bryce View, Duck Creek, UT 84762
MLS# 26-268790Listed by: J & E PROPERTY MANAGEMENT & SALES LLC (DUCK CREEK)

