2890 N Smith & Wesson Cir, Duck Creek Village, UT 84762
Local realty services provided by:ERA Realty Center
2890 N Smith & Wesson Cir,Duck Creek Village, UT 84762
$1,290,000
- 3 Beds
- 3 Baths
- 3,304 sq. ft.
- Single family
- Active
Listed by:
Office:trophy real estate
MLS#:2808396
Source:UT_DCMLS
Price summary
- Price:$1,290,000
- Price per sq. ft.:$390.44
- Monthly HOA dues:$17
About this home
One of Duck Creek Pines most beautiful & desirable builds with open floor plan, rare pink cliff views, neighboring Dixie National Forest location, and solid home features. Towering three story cabin encompasses lower level master suite, three full bath, luxurious upper level executive suite, wrap around covered decks, floor-to-ceiling windowed wall, two massive living areas & mountain style wood burning fireplace with wooden mantel. Rich tongue & groove throughout as well as granite counters, wood floors & stainless steel appliances. Lot backs to Dixie National Forest and ATV, snowmobile, hiking and biking trails are literally out your door. Enjoy Quaking Aspen and Ponderosa Pine that populate area. Duck Creek Pines provides road maintenance and clearly defined CC&R's protect property values. On property additions include over sized dual car port garage 30.5 x 28 is 793 sq. Ft., Play house for the kids and approved out door fire pit. Opportunity awaits with your luxury short term rental property.
Contact an agent
Home facts
- Year built:2001
- Listing ID #:2808396
- Added:263 day(s) ago
- Updated:October 19, 2025 at 02:50 PM
Rooms and interior
- Bedrooms:3
- Total bathrooms:3
- Full bathrooms:3
- Living area:3,304 sq. ft.
Heating and cooling
- Cooling:Central Air
- Heating:Electric, Fireplace, Forced Air/Central
Structure and exterior
- Roof:Metal
- Year built:2001
- Building area:3,304 sq. ft.
- Lot area:2.19 Acres
Schools
- High school:Valley
- Middle school:Valley
- Elementary school:Valley
Utilities
- Water:Water: Potable/Drinking
- Sewer:Septic: Has Tank
Finances and disclosures
- Price:$1,290,000
- Price per sq. ft.:$390.44
- Tax amount:$7,203
New listings near 2890 N Smith & Wesson Cir
- New
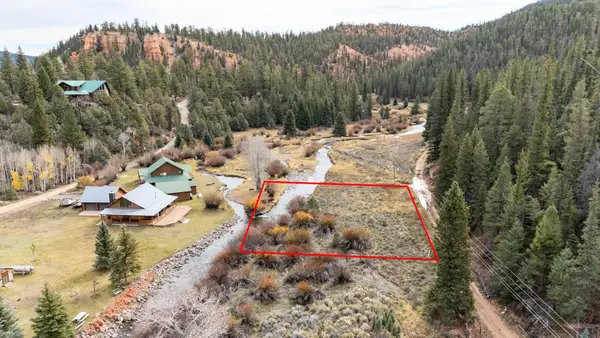 $225,000Active1.6 Acres
$225,000Active1.6 Acres1149 E Spring Hollow Rd, Mammoth Creek, UT 84735
MLS# 113659Listed by: RE/MAX PROPERTIES - New
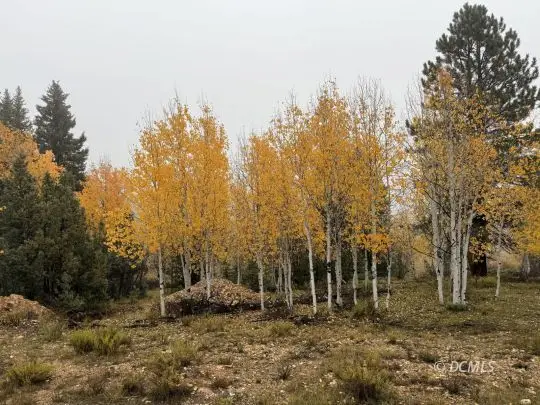 $140,000Active0.76 Acres
$140,000Active0.76 Acres3215 E Debonair Dr, Duck Creek Village, UT 84762
MLS# 2808773Listed by: ERA Realty Center - Mountain Man - New
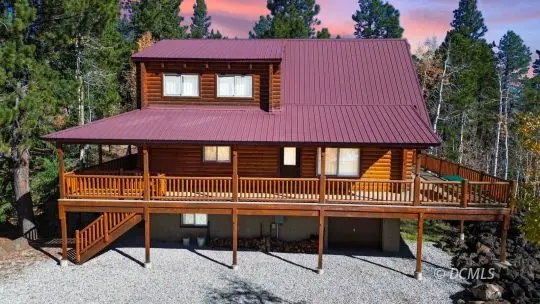 $735,000Active4 beds 3 baths1,884 sq. ft.
$735,000Active4 beds 3 baths1,884 sq. ft.4240 N Meadow Ranch Dr, Duck Creek Village, UT 84762
MLS# 2808772Listed by: Pine Time Properties 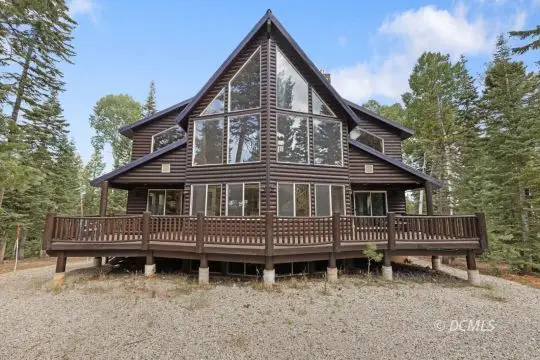 $999,999Active3 beds 4 baths3,540 sq. ft.
$999,999Active3 beds 4 baths3,540 sq. ft.1255 Redwood Rd, Duck Creek Village, UT 84762
MLS# 2808717Listed by: Pine Time Properties- New
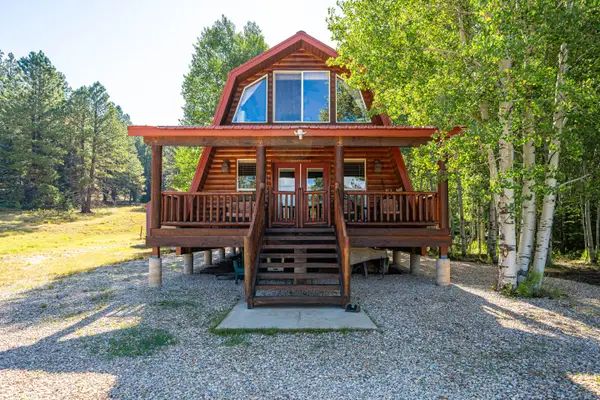 $497,000Active2 beds 1 baths1,344 sq. ft.
$497,000Active2 beds 1 baths1,344 sq. ft.40 N Apollo, Duck Creek Village, UT 84762
MLS# 113589Listed by: DUCK CREEK REALTY, LC - New
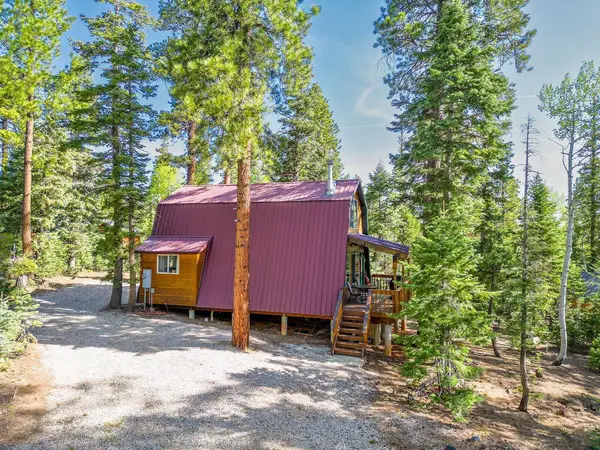 $470,000Active2 beds 2 baths1,300 sq. ft.
$470,000Active2 beds 2 baths1,300 sq. ft.4051 Porcupine Cir, Duck Creek Village, UT 84762
MLS# 113587Listed by: DUCK CREEK REALTY, LC 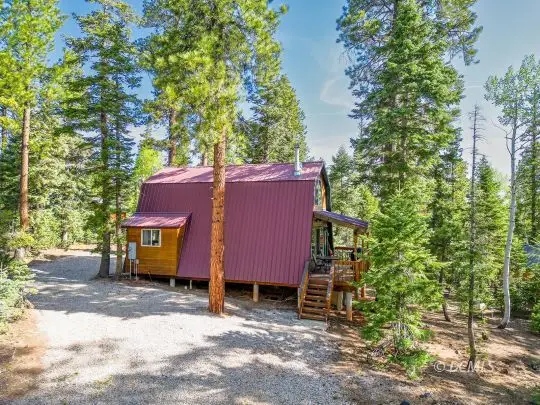 $470,000Active2 beds 2 baths1,300 sq. ft.
$470,000Active2 beds 2 baths1,300 sq. ft.4051 N Porcupine Cir, Duck Creek Village, UT 84762
MLS# 2808770Listed by: Duck Creek Realty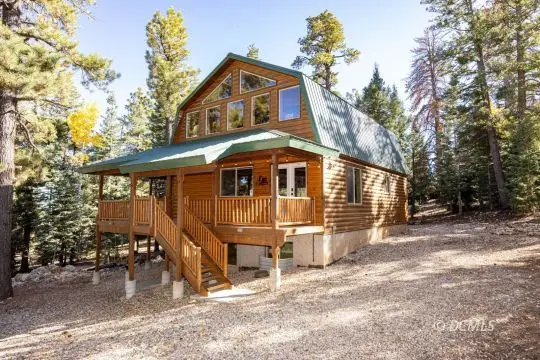 $764,000Active3 beds 3 baths2,620 sq. ft.
$764,000Active3 beds 3 baths2,620 sq. ft.690 E Whispering Pines, Duck Creek Village, UT 84762
MLS# 2808769Listed by: Trophy Real Estate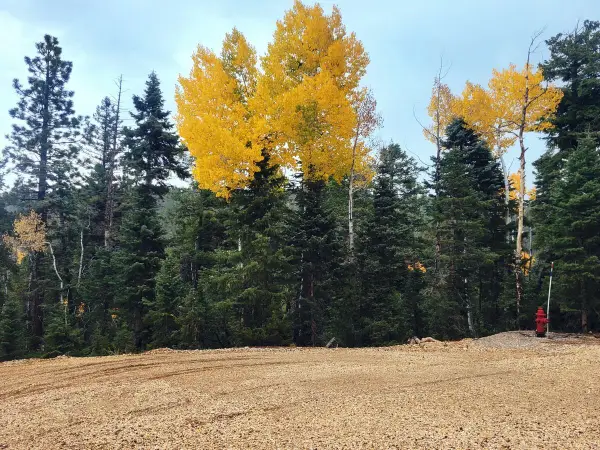 $55,000Active0.63 Acres
$55,000Active0.63 Acres45 S Quakie Place, Duck Creek, UT 84762
MLS# 25-265888Listed by: COLDWELL BANKER MAJESTIC MTN R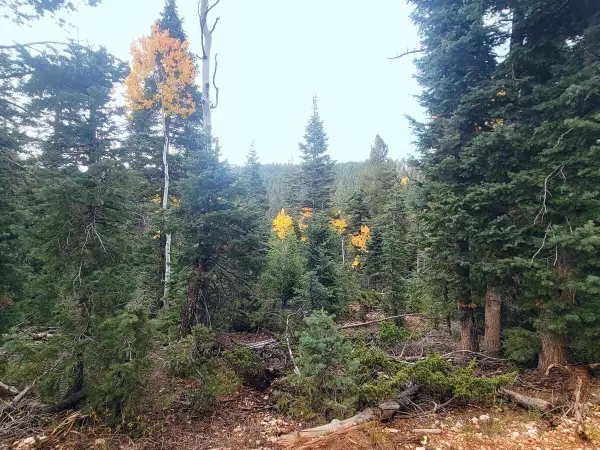 $69,000Active0.89 Acres
$69,000Active0.89 Acres55 S Quakie Place, Duck Creek, UT 84762
MLS# 25-265890Listed by: COLDWELL BANKER MAJESTIC MTN R
