2965 N Browning Rd, Duck Creek Village, UT 84762
Local realty services provided by:ERA Realty Center
2965 N Browning Rd,Duck Creek Village, UT 84762
$1,090,000
- 6 Beds
- 4 Baths
- 4,556 sq. ft.
- Single family
- Active
Office: pine time properties
MLS#:2808483
Source:UT_DCMLS
Price summary
- Price:$1,090,000
- Price per sq. ft.:$239.24
- Monthly HOA dues:$18
About this home
Wow, what a steal! This Duck Creek Mountain Cabin is priced at just $239/sq ft-the lowest in Duck Creek Pines! Spanning 4,556 sq ft across three levels, this retreat is a dream come true. You'll find six spacious bedrooms and four pristine bathrooms, perfect for comfort and ease. The main level's master suite opens to a tranquil covered deck, with a spa-like bath featuring a soaking tub and tiled shower. The living room stuns with vaulted ceilings, a rock-accented pellet stove, and huge windows framing peaceful forest views. The gourmet kitchen, with wood cabinets and an island with bar seating, is ideal for gatherings. More bedrooms on the main floor welcome guests, while the upper loft is great for entertaining. Downstairs, a cozy mudroom, three additional bedrooms, a big living/game room, and an attached garage await. Relax on the covered deck or by the fire pit, soaking in the mountain vibe. This Southern Utah gem is calling your name-don't miss out on this incredible value!
Contact an agent
Home facts
- Year built:2010
- Listing ID #:2808483
- Added:236 day(s) ago
- Updated:December 17, 2025 at 06:56 PM
Rooms and interior
- Bedrooms:6
- Total bathrooms:4
- Full bathrooms:3
- Living area:4,556 sq. ft.
Heating and cooling
- Heating:Baseboard, Electric, Pellet Stove
Structure and exterior
- Roof:Metal
- Year built:2010
- Building area:4,556 sq. ft.
- Lot area:0.8 Acres
Schools
- High school:Valley
- Middle school:Valley
- Elementary school:Valley
Utilities
- Water:Water Source: City/Municipal
- Sewer:Septic: Has Permit, Septic: Has Tank
Finances and disclosures
- Price:$1,090,000
- Price per sq. ft.:$239.24
- Tax amount:$7,319
New listings near 2965 N Browning Rd
- New
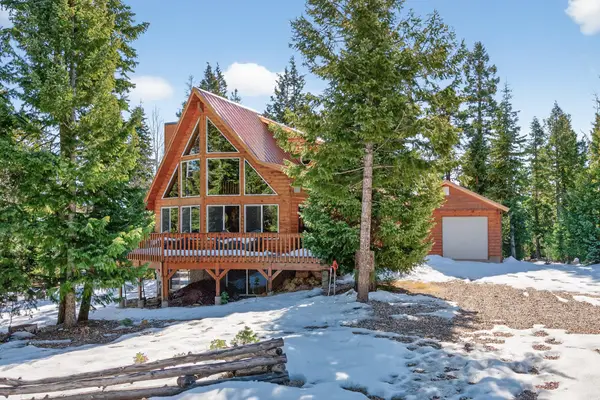 $850,000Active3 beds 3 baths2,400 sq. ft.
$850,000Active3 beds 3 baths2,400 sq. ft.1340 E Mossberg Rd, Duck Creek, UT 84762
MLS# 25-267531Listed by: RE/MAX PROPERTIES - New
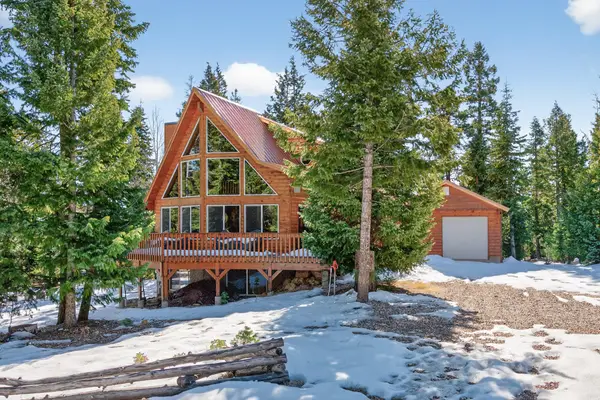 $850,000Active3 beds 3 baths2,400 sq. ft.
$850,000Active3 beds 3 baths2,400 sq. ft.1340 E Mossberg Rd, Duck Creek Village, UT 84762
MLS# 114156Listed by: RE/MAX PROPERTIES - New
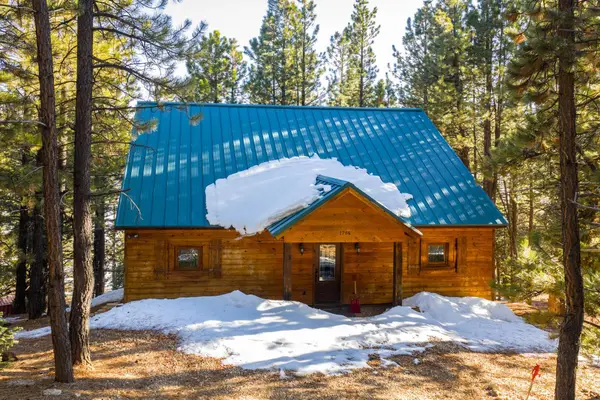 Listed by ERA$580,000Active3 beds 3 baths2,179 sq. ft.
Listed by ERA$580,000Active3 beds 3 baths2,179 sq. ft.1766 Gulf Stream Dr, Duck Creek, UT 84762
MLS# 25-267453Listed by: ERA REALTY CENTER MTN MAN - New
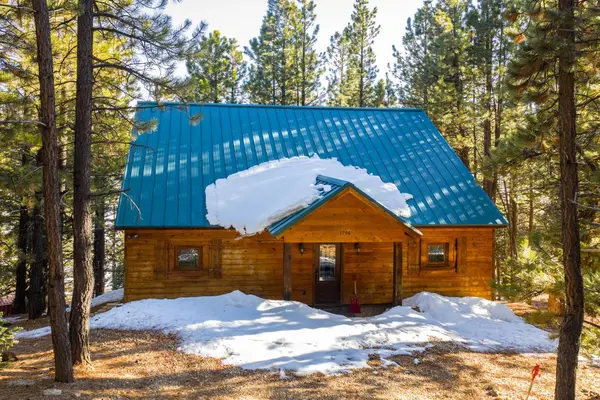 Listed by ERA$580,000Active3 beds 3 baths2,179 sq. ft.
Listed by ERA$580,000Active3 beds 3 baths2,179 sq. ft.1766 Gulf Stream Dr, Duck Creek Village, UT 84762
MLS# 114135Listed by: ERA REALTY CENTER (MOUNTAIN MAN) - New
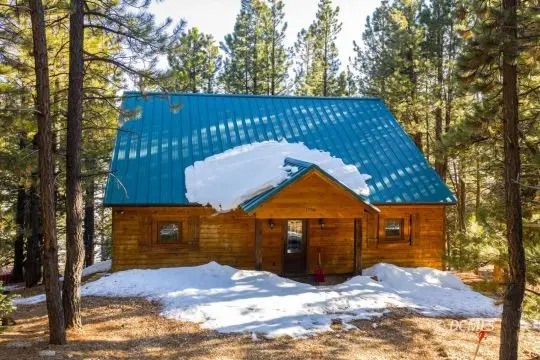 $580,000Active3 beds 3 baths2,179 sq. ft.
$580,000Active3 beds 3 baths2,179 sq. ft.1766 E Gulf Stream, Duck Creek Village, UT 84762
MLS# 2808792Listed by: ERA Realty Center - Mountain Man - New
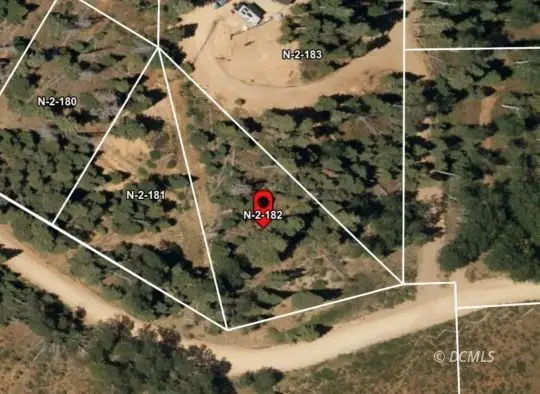 $20,000Active0.51 Acres
$20,000Active0.51 Acres6020 W North Fork Rd, Duck Creek Village, UT 84762
MLS# 2808791Listed by: Trophy Real Estate - New
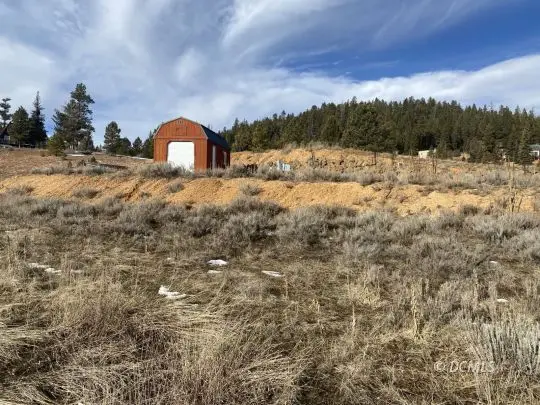 $40,000Active0.57 Acres
$40,000Active0.57 Acres465 N Grassy Cir, Duck Creek Village, UT 84762
MLS# 2808790Listed by: Duck Creek Realty - New
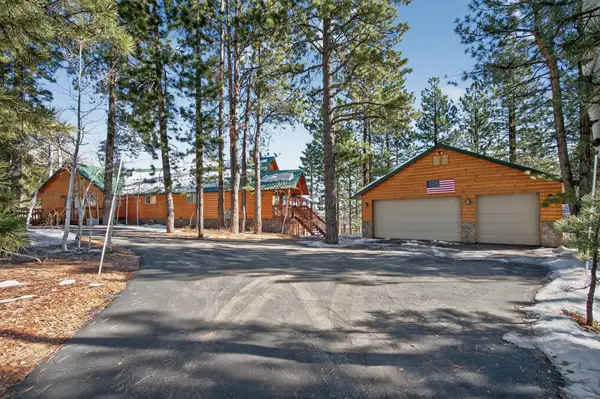 $1,200,000Active4 beds 3 baths4,843 sq. ft.
$1,200,000Active4 beds 3 baths4,843 sq. ft.4370 N Meadow Ranch Dr, Duck Creek, UT 84762
MLS# 25-267388Listed by: RE/MAX PROPERTIES - New
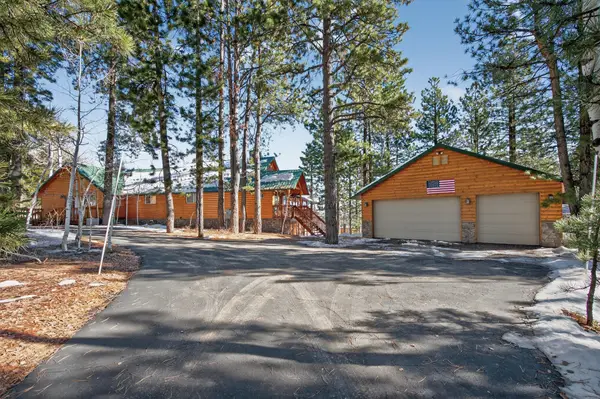 $1,200,000Active4 beds 3 baths4,843 sq. ft.
$1,200,000Active4 beds 3 baths4,843 sq. ft.4370 N Meadow Ranch Dr, Duck Creek Village, UT 84762
MLS# 114084Listed by: RE/MAX PROPERTIES - New
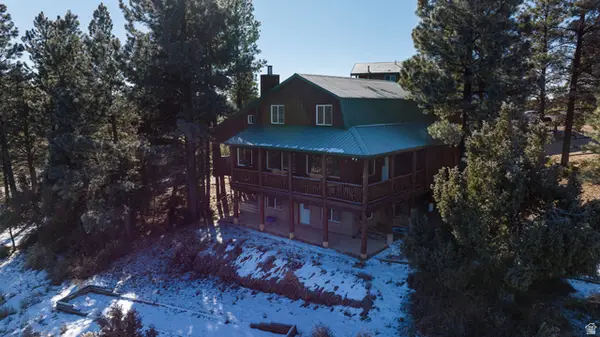 $799,000Active7 beds 6 baths3,295 sq. ft.
$799,000Active7 beds 6 baths3,295 sq. ft.1505 W Elk Ridge Dr, Duck Creek Village, UT 84762
MLS# 2126425Listed by: LRG COLLECTIVE
